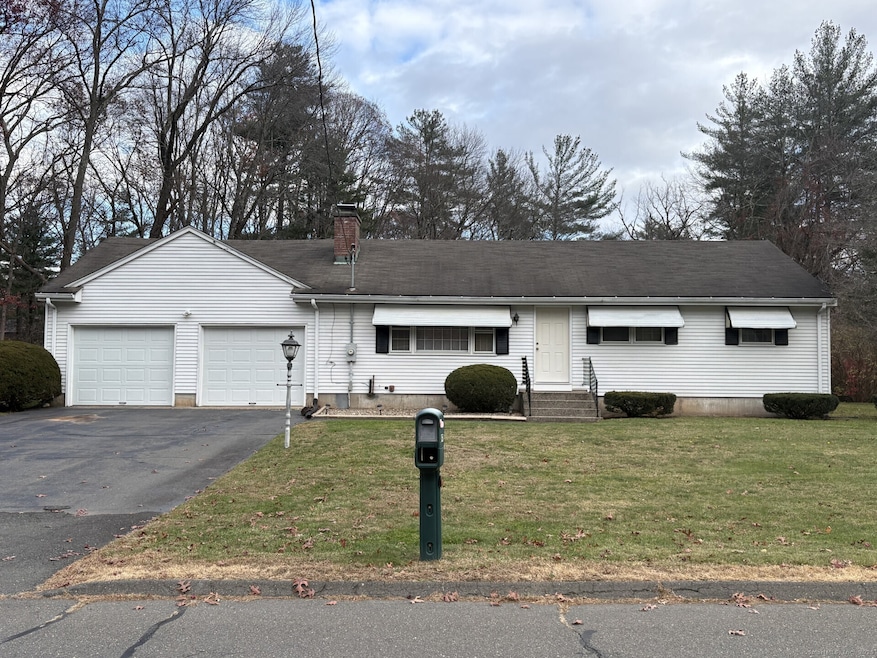151 Diana Rd Plantsville, CT 06479
Estimated payment $2,500/month
Highlights
- Ranch Style House
- 1 Fireplace
- Central Air
- Attic
- Property is near shops
- Hot Water Circulator
About This Home
This well-maintained 3 bedroom ranch nestled in one of Southington's most sought-after neighborhoods is full of potential. Offering true single-level living, this home features hardwood floors, generous room sizes, including a wood-burning fireplace in the living room, and great bones - the perfect foundation for your vision and updates. Enjoy the convenience of a two-car garage, as well as a spacious, level yard ideal for outdoor living, gardening, or future expansion possibilities. Whether you're a first-time buyer, downsizer, or someone eager to customize a home to your taste, this property presents a rare opportunity in a prime location. With a little updating, this ranch can truly shine. PROPERTY BEING SOLD AS-IS
Listing Agent
Berkshire Hathaway NE Prop. Brokerage Phone: (860) 770-3599 License #RES.0795743 Listed on: 11/23/2025

Home Details
Home Type
- Single Family
Est. Annual Taxes
- $5,274
Year Built
- Built in 1964
Lot Details
- 0.66 Acre Lot
- Level Lot
- Property is zoned R-20/2
Home Design
- Ranch Style House
- Concrete Foundation
- Frame Construction
- Asphalt Shingled Roof
- Aluminum Siding
Interior Spaces
- 1,170 Sq Ft Home
- 1 Fireplace
- Basement Fills Entire Space Under The House
Kitchen
- Oven or Range
- Cooktop
Bedrooms and Bathrooms
- 3 Bedrooms
- 1 Full Bathroom
Laundry
- Laundry on lower level
- Dryer
- Washer
Attic
- Storage In Attic
- Pull Down Stairs to Attic
Parking
- 2 Car Garage
- Automatic Garage Door Opener
Location
- Property is near shops
- Property is near a golf course
Schools
- Southington High School
Utilities
- Central Air
- Baseboard Heating
- Hot Water Heating System
- Heating System Uses Oil
- Hot Water Circulator
- Oil Water Heater
- Fuel Tank Located in Basement
- Cable TV Available
Listing and Financial Details
- Assessor Parcel Number 2344943
Map
Home Values in the Area
Average Home Value in this Area
Tax History
| Year | Tax Paid | Tax Assessment Tax Assessment Total Assessment is a certain percentage of the fair market value that is determined by local assessors to be the total taxable value of land and additions on the property. | Land | Improvement |
|---|---|---|---|---|
| 2025 | $5,274 | $158,820 | $74,630 | $84,190 |
| 2024 | $4,993 | $158,820 | $74,630 | $84,190 |
| 2023 | $4,822 | $158,820 | $74,630 | $84,190 |
| 2022 | $4,626 | $158,820 | $74,630 | $84,190 |
| 2021 | $4,611 | $158,820 | $74,630 | $84,190 |
| 2020 | $4,671 | $152,500 | $76,150 | $76,350 |
| 2019 | $4,784 | $156,130 | $76,150 | $79,980 |
| 2018 | $4,759 | $156,130 | $76,150 | $79,980 |
| 2017 | $4,759 | $156,130 | $76,150 | $79,980 |
| 2016 | $4,628 | $156,130 | $76,150 | $79,980 |
| 2015 | $4,591 | $157,540 | $72,530 | $85,010 |
| 2014 | $4,468 | $157,540 | $72,530 | $85,010 |
Source: SmartMLS
MLS Number: 24140590
APN: SOUT-000073-000000-000116
- 73 Kathryn Ln
- 349 Marion Ave Unit 6
- 349 Marion Ave Unit 18
- 349 Marion Ave Unit 12
- 349 Marion Ave Unit 14
- 349 Marion Ave Unit 27
- 349 Marion Ave Unit 25
- 349 Marion Ave Unit 22
- 349 Marion Ave Unit 15
- 349 Marion Ave Unit 9
- 349 Marion Ave Unit 26
- 349 Marion Ave Unit 21
- 349 Marion Ave Unit 17
- 349 Marion Ave Unit 23
- 349 Marion Ave Unit 20
- 349 Marion Ave Unit 19
- 349 Marion Ave Unit 16
- 349 Marion Ave Unit 24
- 388 Marion Ave
- 70 Deer Run
- 615 Marion Ave
- 970 S Main St
- 80 Milldale Ave Unit 82
- 28 James Ave
- 134 Bristol St Unit 2
- 38 Beecher St
- 91 W Center St Unit 1
- 197 Carter Ln
- 5 Bristol St Unit 1
- 142 Beecher St
- 148 Beecher St
- 27 W Center St
- 5-25 Old Turnpike Rd
- 82 Liberty St Unit 4
- 39 Eden Ave Unit 1
- 56 Highwood Ave
- 27 Tridell Dr Unit 14
- 27 Tridell Dr Unit 10
- 106 Stonebridge Ct
- 65 Muir Terrace Unit 1
