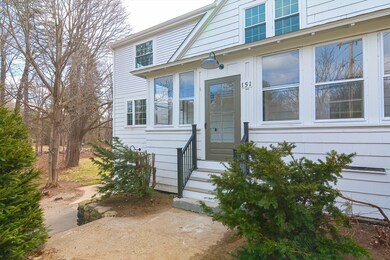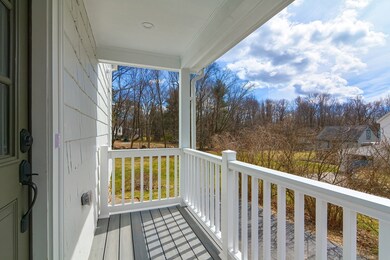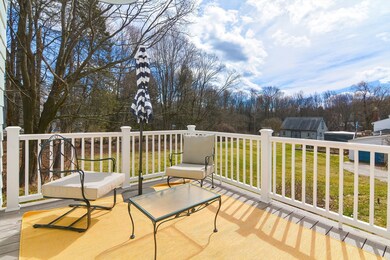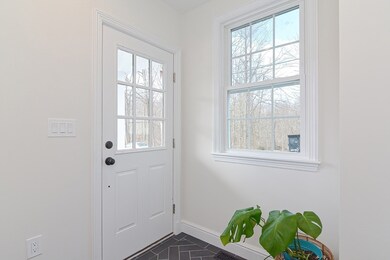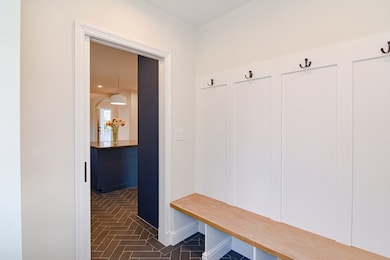
151 Doyle Rd Holden, MA 01520
Highlights
- Golf Course Community
- Medical Services
- Deck
- Wachusett Regional High School Rated A-
- Colonial Architecture
- Property is near public transit
About This Home
As of May 2024Welcome Home to this charming Colonial. Home has been completely remodeled from the studs out. Home is located on the West Boylston/Worcester side of Holden and sits on a 1/2 acre corner lot with 2 driveways - one on Doyle & one on Nelson which is a dead end street. Close proximity to major routes, 190, 290, 12. Tucked away from the hustle of the city yet close enough for all the convenience.
Last Agent to Sell the Property
Berkshire Hathaway HomeServices Commonwealth Real Estate Listed on: 03/21/2024

Co-Listed By
Tara LaChance
Berkshire Hathaway HomeServices Commonwealth Real Estate
Home Details
Home Type
- Single Family
Est. Annual Taxes
- $5,000
Year Built
- Built in 1926
Lot Details
- 0.51 Acre Lot
- Corner Lot
- Property is zoned R2
Parking
- 1 Car Attached Garage
- Tuck Under Parking
- Open Parking
- Off-Street Parking
Home Design
- Colonial Architecture
- Block Foundation
- Stone Foundation
- Frame Construction
- Shingle Roof
Interior Spaces
- 2,117 Sq Ft Home
- Cathedral Ceiling
- Ceiling Fan
- Skylights
- Recessed Lighting
- Decorative Lighting
- Light Fixtures
- Insulated Windows
- Picture Window
- Arched Doorways
- Insulated Doors
Kitchen
- Breakfast Bar
- Range
- Microwave
- Plumbed For Ice Maker
- Dishwasher
- Kitchen Island
- Solid Surface Countertops
- Disposal
Flooring
- Wood
- Wall to Wall Carpet
- Ceramic Tile
Bedrooms and Bathrooms
- 4 Bedrooms
- Primary bedroom located on second floor
- Dual Closets
- Double Vanity
- Pedestal Sink
Laundry
- Laundry on main level
- Dryer
- Washer
Eco-Friendly Details
- Energy-Efficient Thermostat
Outdoor Features
- Balcony
- Deck
- Enclosed patio or porch
- Rain Gutters
Location
- Property is near public transit
- Property is near schools
Utilities
- Forced Air Heating and Cooling System
- 2 Cooling Zones
- 2 Heating Zones
- Heating System Uses Oil
- Hot Water Heating System
- 200+ Amp Service
- Tankless Water Heater
Community Details
Overview
- No Home Owners Association
Amenities
- Medical Services
- Shops
- Coin Laundry
Recreation
- Golf Course Community
- Tennis Courts
- Park
- Jogging Path
Ownership History
Purchase Details
Purchase Details
Similar Homes in Holden, MA
Home Values in the Area
Average Home Value in this Area
Purchase History
| Date | Type | Sale Price | Title Company |
|---|---|---|---|
| Deed | -- | -- | |
| Deed | -- | -- | |
| Deed | -- | -- |
Mortgage History
| Date | Status | Loan Amount | Loan Type |
|---|---|---|---|
| Open | $460,000 | Purchase Money Mortgage | |
| Closed | $460,000 | Purchase Money Mortgage | |
| Previous Owner | $34,500 | No Value Available | |
| Previous Owner | $35,000 | No Value Available |
Property History
| Date | Event | Price | Change | Sq Ft Price |
|---|---|---|---|---|
| 05/07/2024 05/07/24 | Sold | $700,000 | +3.7% | $331 / Sq Ft |
| 03/25/2024 03/25/24 | Pending | -- | -- | -- |
| 03/21/2024 03/21/24 | For Sale | $675,000 | +150.0% | $319 / Sq Ft |
| 02/08/2023 02/08/23 | Sold | $270,000 | -10.0% | $196 / Sq Ft |
| 01/18/2023 01/18/23 | Pending | -- | -- | -- |
| 01/14/2023 01/14/23 | For Sale | $299,900 | -- | $217 / Sq Ft |
Tax History Compared to Growth
Tax History
| Year | Tax Paid | Tax Assessment Tax Assessment Total Assessment is a certain percentage of the fair market value that is determined by local assessors to be the total taxable value of land and additions on the property. | Land | Improvement |
|---|---|---|---|---|
| 2025 | $6,730 | $485,600 | $127,500 | $358,100 |
| 2024 | $4,171 | $294,800 | $123,800 | $171,000 |
| 2023 | $4,178 | $278,700 | $107,700 | $171,000 |
| 2022 | $4,051 | $244,600 | $84,100 | $160,500 |
| 2021 | $5,089 | $217,100 | $80,100 | $137,000 |
| 2020 | $3,607 | $212,200 | $76,300 | $135,900 |
| 2019 | $3,436 | $196,900 | $76,300 | $120,600 |
| 2018 | $3,207 | $182,100 | $72,600 | $109,500 |
| 2017 | $3,040 | $172,800 | $72,600 | $100,200 |
| 2016 | $2,920 | $169,300 | $69,100 | $100,200 |
| 2015 | $2,983 | $164,600 | $69,100 | $95,500 |
| 2014 | $3,057 | $172,200 | $76,700 | $95,500 |
Agents Affiliated with this Home
-

Seller's Agent in 2024
Jennifer O'Donnell
Berkshire Hathaway HomeServices Commonwealth Real Estate
(781) 401-0182
2 in this area
37 Total Sales
-
T
Seller Co-Listing Agent in 2024
Tara LaChance
Berkshire Hathaway HomeServices Commonwealth Real Estate
-

Buyer's Agent in 2024
Mark Balestracci
Lamacchia Realty, Inc.
(508) 615-8091
14 in this area
443 Total Sales
-

Seller's Agent in 2023
Lisa Westerman
RE/MAX
(508) 963-2018
9 in this area
65 Total Sales
Map
Source: MLS Property Information Network (MLS PIN)
MLS Number: 73213828
APN: HOLD-000227-000000-000001
- 17 Birch Ave
- 187 Cook St
- 20 Harold St
- 140 W Mountain St
- 252 Holden St
- 4 Glenwood Ave
- 38 Juniper Ln
- 160 Shrewsbury St
- 2 Hingham Rd
- 622 Shrewsbury St
- 62 Montana Dr
- 33 Claridge Rd
- 1904 Oakwood St Unit 1904
- 6 Stoneleigh Rd
- 1903 Oakwood St Unit 1903
- 74 Wyoming Dr
- 84 Wyoming Dr
- 314 Main St
- 4 Birch Hill Rd
- 17 Torrey Ln Unit 17

