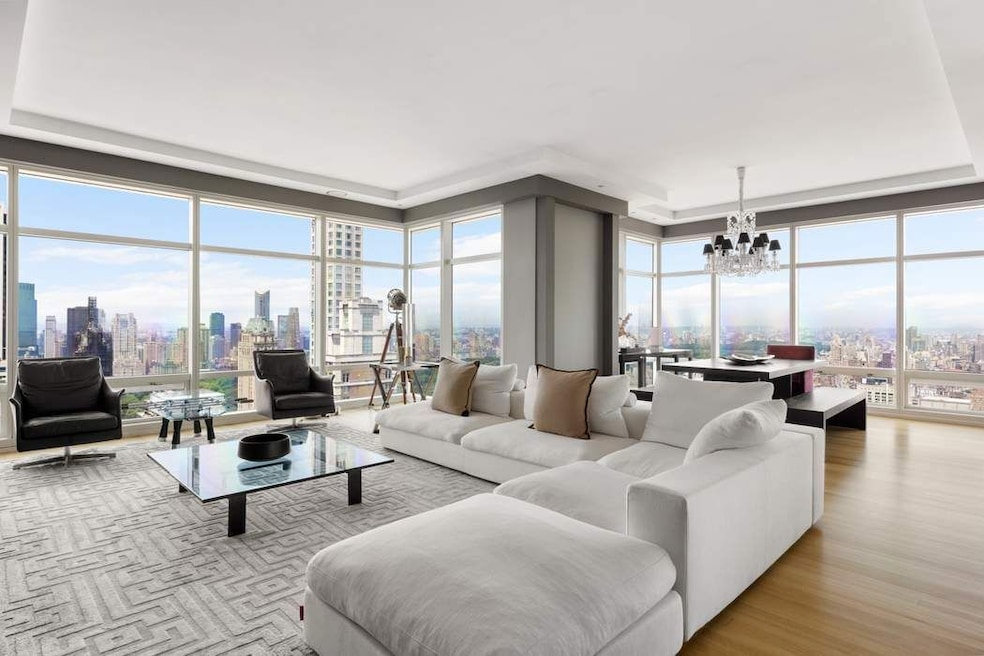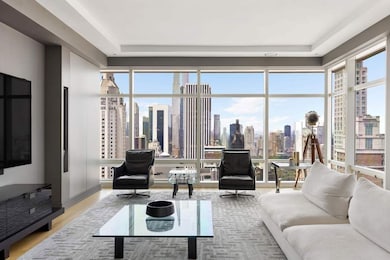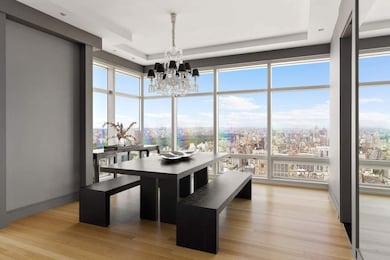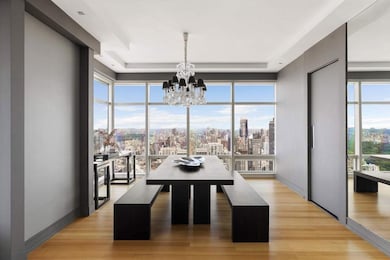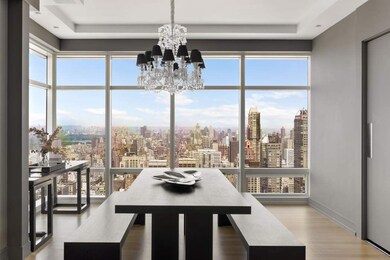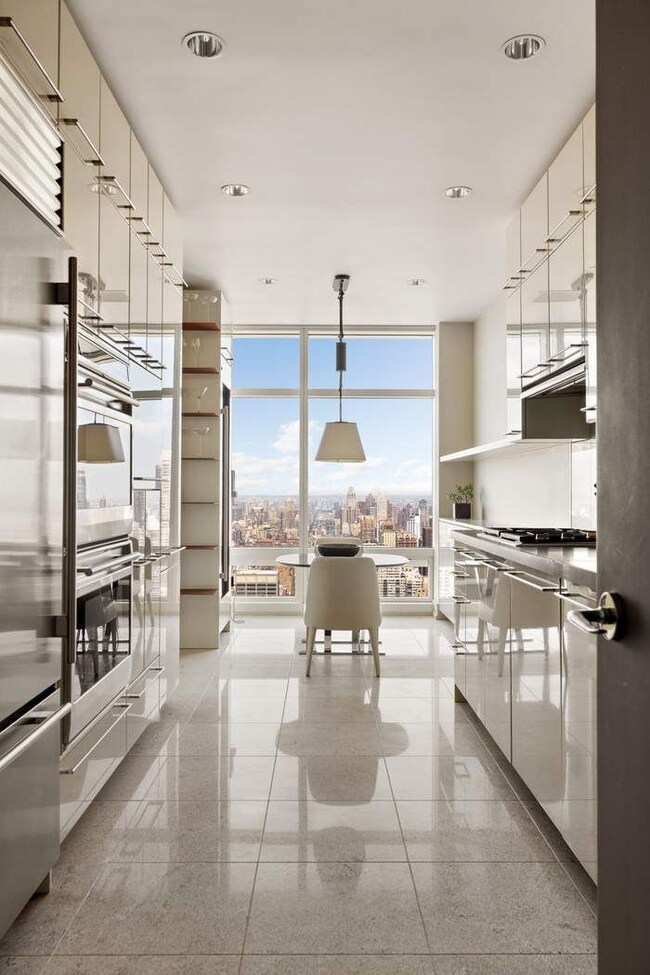One Beacon Court 151 E 58th St Unit 35A Floor 35 New York, NY 10022
Midtown East NeighborhoodEstimated payment $44,400/month
Highlights
- City View
- 1-minute walk to 59 Street (4,5,6 Line)
- Elevator
- East Side Elementary School, P.S. 267 Rated A
- 84,348 Sq Ft lot
- 5-minute walk to Tramway Plaza
About This Home
New Listing Apartment 35A is a high-floor luxury residence situated within one of Manhattan’s most exhilarating and architecturally iconic condominium towers. A masterwork of modern architecture by the renowned firm Pelli Clarke Pelli, the tower residence is an esteemed contributor to the East Side skyline. Perched high above the city, it is a light-filled aerie with wonderful scale and floor-to-ceiling windows wrapping the apartment to the north and west, immersing the interior in wonderful light and presenting cinematic, panoramic views of Central Park, the Hudson River, the East River, and the Manhattan skyline from every room. A stunning corner home comprising five impeccably designed rooms, including two spacious bedrooms and approximately 1,975 square feet of refined, luminous living space, it is offered in pristine condition. A sophisticated contemporary renovation introduces a windowed chef’s kitchen with sleek white lacquer finishes, top-tier appliances, and a breathtaking full-height window with magnificent views. A grand 20-foot entrance gallery leads to the spectacular 21’ x 17’ corner living and dining room, ideal for both intimate gatherings and large entertaining, framed by herringbone floors and sweeping park views. Adjacent to this entertaining expanse is the refined 21-foot kitchen, harmonizing function and beauty with effortless grace. The serene 17-foot primary suite has Central Park, East River and city views and features an en-suite marble bath with a deep soaking tub and glass-enclosed shower. A second bedroom also offers Central Park views, East River and city views and has an en-suite marble bath. Both bedrooms offer excellent closet space. A discreet washer/dryer is elegantly tucked behind closed doors. There is a sleek powder room off the entrance gallery. Zoned air conditioning and heating provide individualized comfort and climate control in every room. Nestled within a preeminent condominium offering a private circular driveway, dedicated parking, and exquisite lobby, the interiors were envisioned by the legendary Jacques Grange. One Beacon Court delivers a world-class lifestyle with full-time doorman, concierge, valet parking, and an attentive live-in resident manager. The spectacular lobby and all common spaces are curated by Jacques Grange and adorned with an impressive collection of contemporary art, while the 29th-floor amenity suite is a sanctuary above the clouds, featuring a sunlit fitness center with panoramic views, free weights, cardio, massage and treatment rooms, a children’s playroom, business center, and a gracious dining room with a catering kitchen. Ideally located near Central Park, elite shopping, fine dining, major cultural venues including Lincoln Center and Broadway theaters, and top-tier private schools, Apartment 35A is the pinnacle of contemporary Manhattan living.
Property Details
Home Type
- Condominium
Est. Annual Taxes
- $48,936
Year Built
- Built in 2003
HOA Fees
- $4,218 Monthly HOA Fees
Parking
- Garage
Home Design
- Entry on the 35th floor
Interior Spaces
- 1,976 Sq Ft Home
- Dishwasher
Bedrooms and Bathrooms
- 2 Bedrooms
Laundry
- Laundry Room
- Dryer
- Washer
Utilities
- Central Air
Listing and Financial Details
- Legal Lot and Block 7501 / 01313
Community Details
Overview
- 105 Units
- High-Rise Condominium
- One Beacon Court Condos
- Midtown Central Subdivision
- 55-Story Property
Amenities
- Laundry Facilities
- Elevator
Map
About One Beacon Court
Home Values in the Area
Average Home Value in this Area
Tax History
| Year | Tax Paid | Tax Assessment Tax Assessment Total Assessment is a certain percentage of the fair market value that is determined by local assessors to be the total taxable value of land and additions on the property. | Land | Improvement |
|---|---|---|---|---|
| 2025 | $48,947 | $408,141 | $94,306 | $313,835 |
| 2024 | $48,947 | $391,512 | $94,306 | $297,206 |
| 2023 | $39,354 | $388,859 | $94,306 | $294,553 |
| 2022 | $37,950 | $390,201 | $94,306 | $295,895 |
| 2021 | $42,761 | $348,587 | $94,306 | $254,281 |
| 2020 | $37,303 | $392,882 | $94,306 | $298,576 |
| 2019 | $36,047 | $389,520 | $94,306 | $295,214 |
| 2018 | $42,011 | $363,217 | $94,306 | $268,911 |
| 2017 | $40,177 | $352,149 | $94,306 | $257,843 |
| 2016 | $39,271 | $334,153 | $94,306 | $239,847 |
| 2015 | $12,538 | $307,204 | $94,306 | $212,898 |
| 2014 | $12,538 | $294,823 | $94,306 | $200,517 |
Property History
| Date | Event | Price | List to Sale | Price per Sq Ft |
|---|---|---|---|---|
| 11/04/2025 11/04/25 | Price Changed | $6,850,000 | -1.4% | $3,467 / Sq Ft |
| 10/08/2025 10/08/25 | Price Changed | $6,950,000 | -5.4% | $3,517 / Sq Ft |
| 08/12/2025 08/12/25 | Price Changed | $7,350,000 | -5.2% | $3,720 / Sq Ft |
| 06/26/2025 06/26/25 | For Sale | $7,750,000 | 0.0% | $3,922 / Sq Ft |
| 01/25/2022 01/25/22 | Rented | -- | -- | -- |
| 12/26/2021 12/26/21 | Under Contract | -- | -- | -- |
| 11/10/2021 11/10/21 | For Rent | $21,500 | -- | -- |
Purchase History
| Date | Type | Sale Price | Title Company |
|---|---|---|---|
| Deed | -- | -- | |
| Deed | $7,500,000 | -- | |
| Deed | $4,327,562 | -- |
Source: Real Estate Board of New York (REBNY)
MLS Number: RLS20033515
APN: 1313-1020
- 151 E 58th St Unit 43E
- 151 E 58th St Unit 32C
- 151 E 58th St Unit 42C
- 151 E 58th St Unit 35B
- 151 E 58th St Unit PH54E
- 153 E 57th St Unit 9-GH
- 153 E 57th St Unit 6A
- 153 E 57th St Unit 9J
- 153 E 57th St Unit 10F
- 153 E 57th St Unit 11L
- 117 E 57th St Unit 24E
- 117 E 57th St Unit 32G
- 117 E 57th St Unit 41AB
- 117 E 57th St Unit 25H
- 117 E 57th St Unit 49D/51D
- 117 E 57th St Unit 40C
- 117 E 57th St Unit 20F
- 117 E 57th St Unit 35D
- 118 E 60th St Unit 8E
- 118 E 60th St Unit 7-B
- 151 E 58th St Unit 39F
- 153 E 57th St Unit 20C
- 150 E 57th St
- 150 E 57th St Unit FL23-ID517
- 150 E 57th St Unit FL15-ID1352
- 150 E 57th St Unit FL23-ID516
- 150 E 57th St Unit FL11-ID461
- 150 E 57th St Unit FL21-ID463
- 150 E 57th St Unit FL32-ID915
- 465 Park Ave Unit 26C
- 465 Park Ave Unit 25EW
- 141 E 56th St Unit 6C
- 141 E 56th St Unit 4K
- 979 3rd Ave Unit ID1013710P
- 205 E 59th St Unit 10B
- 210 E 58th St Unit 5-H
- 140 E 56th St Unit 12M
- 136 E 56th St Unit 10H
- 200 E 61st St Unit 23B
- 220 E 63rd St Unit FL9-ID567
