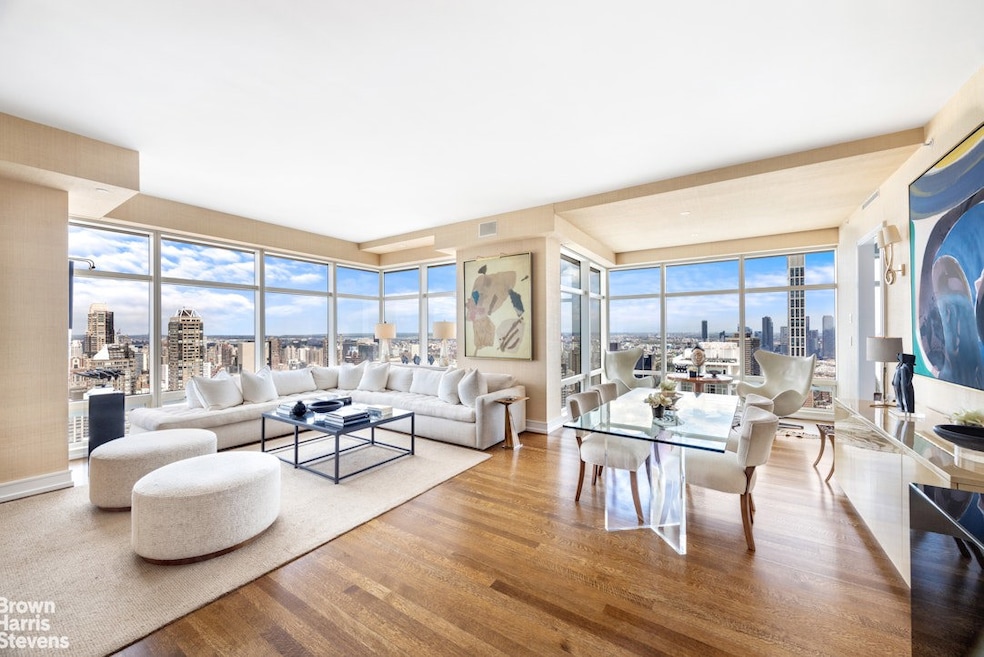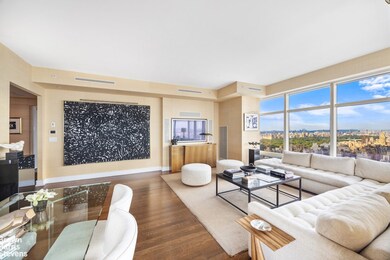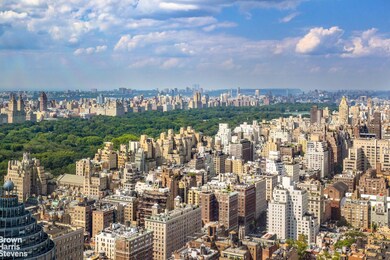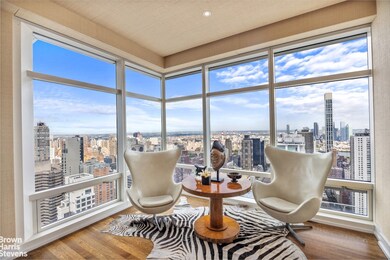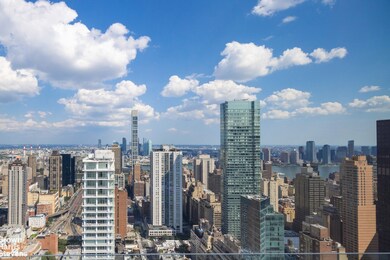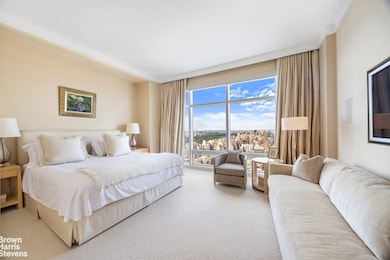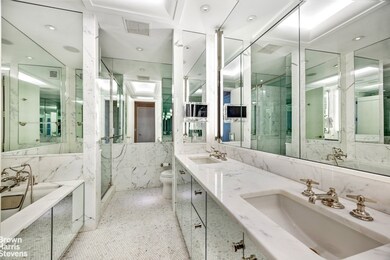One Beacon Court 151 E 58th St Unit 35B Floor 35 New York, NY 10022
Midtown East NeighborhoodEstimated payment $37,797/month
Highlights
- Concierge
- 1-minute walk to 59 Street (4,5,6 Line)
- Children's Playroom
- East Side Elementary School, P.S. 267 Rated A
- River View
- 5-minute walk to Tramway Plaza
About This Home
Per building policy, showings Monday-Friday, 8am-4pm only. No weekend access.
Perched on the 35th floor, this mint-condition two-bedroom, two-and-a-half-bath corner residence spans 1,757 square feet and showcases sweeping, uninterrupted vistas of Manhattan's iconic skyline. Bathed in extraordinary natural light from three exposures, this home combines scale, sophistication, and breathtaking panoramas.
A gracious foyer and gallery lead into the expansive corner living and dining room, where floor-to-ceiling windows frame New York's most coveted views. With north, east, and west exposures, the vistas extend directly over Central Park, from the East River across the Hudson to the George Washington Bridge and beyond.
The Poggenpohl-designed chef's kitchen is equally impressive, featuring a windowed breakfast nook with commanding city and East River views. Finishes include Basaltina stone countertops, Pannafragola granite flooring, sleek cabinetry, dry wine storage, and top-tier appliances by Wolf, Sub-Zero, and Miele.
The north-facing primary suite is a serene retreat, offering three closets-including a custom walk-in-and a spa-inspired en suite marble bath with double vanity, deep soaking tub, oversized walk-in shower, and mounted Apple TV. The second bedroom, currently configured as a den with custom built-ins, features its own closet and en suite bath, and enjoys equally spectacular views.
Additional highlights include a powder room, in-unit washer/dryer (venting permitted), walnut floors, remote-controlled shades, carpeted bedrooms, an abundance of storage, a Crestron smart home system, zoned central air-conditioning, and warm seagrass wall coverings.
Designed by world-renowned architect César Pelli, One Beacon Court (the Bloomberg Tower) crowns the headquarters of Bloomberg L.P. Its dramatic circular driveway, courtyard, valet, and dedicated security define a grand arrival. Interiors by acclaimed designer Jacques Grange enhance the building's stature, with a striking lobby and white-glove services including full-time concierge, doormen, and resident manager.
The Beacon Club, exclusively for residents, occupies the 29th floor and offers panoramic views alongside exceptional amenities: a state-of-the-art fitness center with massage rooms, an entertainment suite with catering kitchen, a playroom, and a high-tech business lounge.
This premier condominium allows pied-à-terre, corporate and trust ownership, gifting, co-purchasing, parent participation, and subleasing. Financing up to 90% is permitted. This is a pet friendly community.
Perfectly positioned across from Bloomingdale's and moments from Central Park, One Beacon Court places you at the heart of Manhattan's most celebrated dining, shopping, and cultural destinations-all while offering a residence curated to the highest standards of luxury living.
Listing Agent
Brown Harris Stevens Residential Sales LLC License #40FR1122611 Listed on: 09/03/2025

Property Details
Home Type
- Condominium
Est. Annual Taxes
- $41,716
Year Built
- Built in 2003
HOA Fees
- $3,752 Monthly HOA Fees
Parking
- Garage
Property Views
- River
Home Design
- 1,757 Sq Ft Home
- Entry on the 35th floor
Bedrooms and Bathrooms
- 2 Bedrooms
Laundry
- Laundry in unit
- Washer Dryer Allowed
- Washer Hookup
Utilities
- Zoned Cooling
Listing and Financial Details
- Legal Lot and Block 1021 / 01313
Community Details
Overview
- 105 Units
- High-Rise Condominium
- One Beacon Court Condos
- Sutton Place Subdivision
- 55-Story Property
Amenities
- Concierge
- Courtyard
- Children's Playroom
- Bike Room
Map
About One Beacon Court
Home Values in the Area
Average Home Value in this Area
Tax History
| Year | Tax Paid | Tax Assessment Tax Assessment Total Assessment is a certain percentage of the fair market value that is determined by local assessors to be the total taxable value of land and additions on the property. | Land | Improvement |
|---|---|---|---|---|
| 2025 | $41,716 | $347,845 | $80,373 | $267,472 |
| 2024 | $41,716 | $333,673 | $80,373 | $253,300 |
| 2023 | $40,654 | $331,411 | $80,373 | $251,038 |
| 2022 | $39,163 | $332,557 | $80,373 | $252,184 |
| 2021 | $36,444 | $297,090 | $80,373 | $216,717 |
| 2020 | $38,534 | $334,842 | $80,373 | $254,469 |
| 2019 | $37,238 | $331,976 | $80,373 | $251,603 |
| 2018 | $35,805 | $309,559 | $80,373 | $229,186 |
| 2017 | $34,242 | $300,126 | $80,373 | $219,753 |
| 2016 | $33,470 | $284,788 | $80,373 | $204,415 |
| 2015 | $10,686 | $261,820 | $80,373 | $181,447 |
| 2014 | $10,686 | $251,271 | $80,374 | $170,897 |
Property History
| Date | Event | Price | List to Sale | Price per Sq Ft |
|---|---|---|---|---|
| 10/08/2025 10/08/25 | Price Changed | $5,800,000 | -7.2% | $3,301 / Sq Ft |
| 09/03/2025 09/03/25 | For Sale | $6,250,000 | -- | $3,557 / Sq Ft |
Purchase History
| Date | Type | Sale Price | Title Company |
|---|---|---|---|
| Deed | -- | -- | |
| Deed | -- | -- | |
| Deed | $6,750,000 | -- | |
| Deed | $6,750,000 | -- | |
| Deed | $3,818,438 | -- | |
| Deed | $3,818,438 | -- |
Mortgage History
| Date | Status | Loan Amount | Loan Type |
|---|---|---|---|
| Open | $4,000,000 | Purchase Money Mortgage | |
| Closed | $4,000,000 | Purchase Money Mortgage | |
| Previous Owner | $1,100,000 | Purchase Money Mortgage |
Source: Real Estate Board of New York (REBNY)
MLS Number: RLS20045886
APN: 1313-1021
- 151 E 58th St Unit 43E
- 151 E 58th St Unit 32C
- 151 E 58th St Unit 42C
- 151 E 58th St Unit 35A
- 151 E 58th St Unit PH54E
- 153 E 57th St Unit 9-GH
- 153 E 57th St Unit 6A
- 153 E 57th St Unit 9J
- 153 E 57th St Unit 10F
- 153 E 57th St Unit 11L
- 117 E 57th St Unit 24E
- 117 E 57th St Unit 32G
- 117 E 57th St Unit 41AB
- 117 E 57th St Unit 25H
- 117 E 57th St Unit 49D/51D
- 117 E 57th St Unit 40C
- 117 E 57th St Unit 20F
- 117 E 57th St Unit 35D
- 118 E 60th St Unit 8E
- 118 E 60th St Unit 7-B
- 151 E 58th St Unit 39F
- 153 E 57th St Unit 20C
- 150 E 57th St
- 150 E 57th St Unit FL23-ID517
- 150 E 57th St Unit FL15-ID1352
- 150 E 57th St Unit FL23-ID516
- 150 E 57th St Unit FL11-ID461
- 150 E 57th St Unit FL21-ID463
- 150 E 57th St Unit FL32-ID915
- 200 E 58th St
- 465 Park Ave Unit 26C
- 465 Park Ave Unit 25EW
- 141 E 56th St Unit 6C
- 141 E 56th St Unit 4K
- 979 3rd Ave Unit ID1013710P
- 205 E 59th St Unit 10B
- 210 E 58th St Unit 5-H
- 140 E 56th St Unit 12M
- 136 E 56th St Unit 10H
- 200 E 61st St Unit 23B
