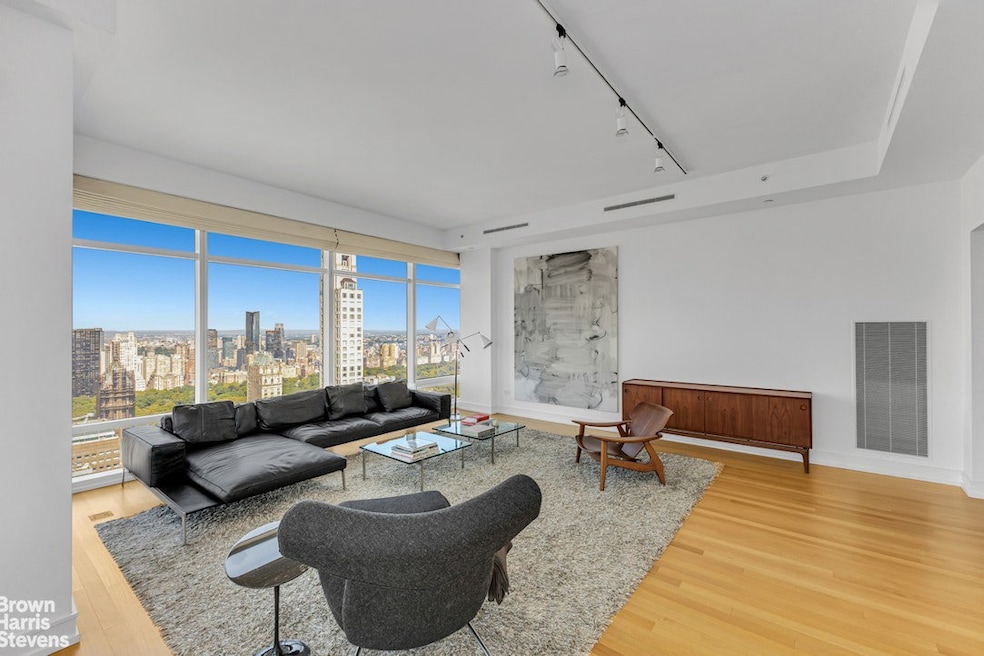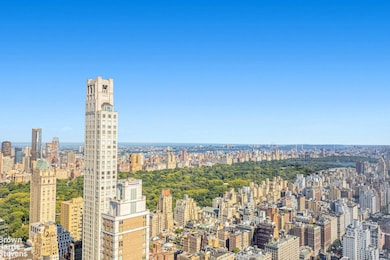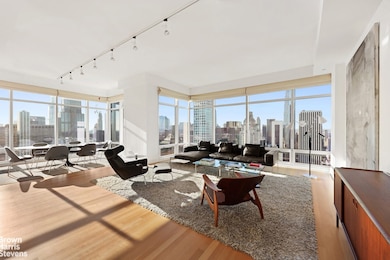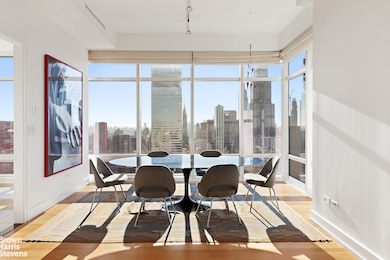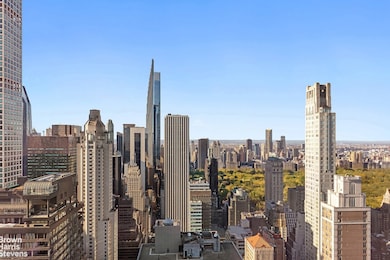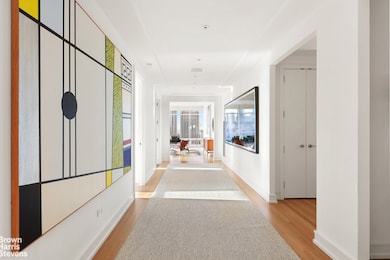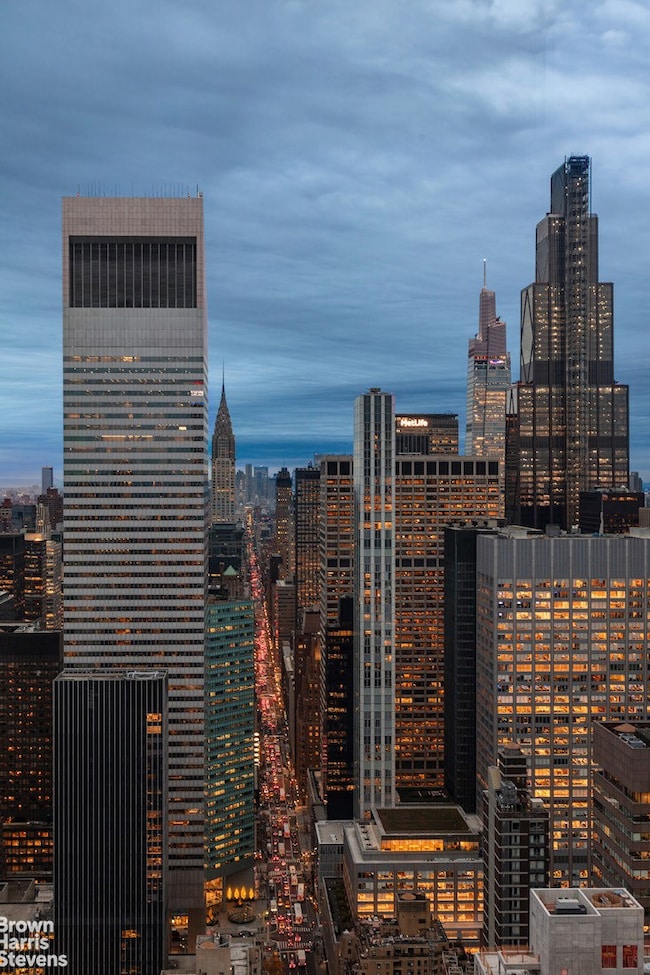One Beacon Court 151 E 58th St Unit 43E Floor 43 New York, NY 10022
Midtown East NeighborhoodEstimated payment $51,849/month
Highlights
- Concierge
- 1-minute walk to 59 Street (4,5,6 Line)
- Children's Playroom
- East Side Elementary School, P.S. 267 Rated A
- River View
- 5-minute walk to Tramway Plaza
About This Home
Welcome to this stunning home featuring unobstructed views of Central Park and panoramic cityscapes from this flawless gem situated on the coveted southwest corner of One Beacon Court, also known as the Bloomberg building.
Perched on the 43rd floor, this grand three-bedroom, three-and-a-half-bathroom residence spans nearly 2,500 square feet. Flooded with energizing light through floor-to-ceiling windows, it offers breathtaking sunset views of both the city and the park. Enter through a graceful foyer that leads into a nearly 30-foot gallery, ideal for showcasing artwork and sculptures. The expansive living and dining area features loft-like ceilings and stunning scenery of Central Park, iconic New York architecture, and open skies.
The large windowed chef's kitchen, complete with a cozy breakfast area, boasts top-of-the-line cabinetry and appliances. Each bedroom has a renovated bathroom; generously sized and facing south, they provide ample space and natural light. The primary suite offers three customized closets-two walk-ins-and a luxurious ensuite bath equipped with a deep soaking tub, double vanity, and oversized shower. The second and third bedrooms each feature their own tastefully renovated ensuite baths and customized closets.
This exceptional home is finished with wood floors which complement the nearly 11-foot ceilings that create an expansive feel. Enjoy the luxury of fully customized closets throughout the apartment, providing ample storage tailored to your needs. Experience effortless comfort with motorized blackout window shades and centralized heating and A/C, ensuring a perfect atmosphere year-round.
One Beacon Court is a premier white-glove condominium completed in 2005, developed by the esteemed Vornado Realty Trust and designed by the renowned architect Cesar Pelli, with interiors crafted by Jacques Grange.
Residents enjoy unparalleled amenities, including 24-hour doorman and concierge services, valet services with a carport driveway, and round-the-clock private security.
The building also boasts a state-of-the-art fitness center with massage rooms, along with a business and entertainment lounge perfectly suited for both work and relaxation.
Ideally located, One Beacon Court is just steps away from the city's finest restaurants, shops, and transportation options, making it the perfect urban oasis.
Video is available per request.
Listing Agent
Brown Harris Stevens Residential Sales LLC License #10401211469 Listed on: 01/06/2025
Property Details
Home Type
- Condominium
Year Built
- Built in 2003
HOA Fees
- $5,000 Monthly HOA Fees
Parking
- Garage
Property Views
- River
Home Design
- 2,410 Sq Ft Home
- Entry on the 43rd floor
Bedrooms and Bathrooms
- 3 Bedrooms
Laundry
- Laundry in unit
- Washer Dryer Allowed
Utilities
- Cooling Available
Listing and Financial Details
- Legal Lot and Block 1080 / 01313
Community Details
Overview
- 105 Units
- High-Rise Condominium
- One Beacon Court Condos
- Sutton Place Subdivision
- 55-Story Property
Amenities
- Concierge
- Courtyard
- Children's Playroom
- Bike Room
Map
About One Beacon Court
Home Values in the Area
Average Home Value in this Area
Tax History
| Year | Tax Paid | Tax Assessment Tax Assessment Total Assessment is a certain percentage of the fair market value that is determined by local assessors to be the total taxable value of land and additions on the property. | Land | Improvement |
|---|---|---|---|---|
| 2025 | $63,687 | $531,049 | $122,705 | $408,344 |
| 2024 | $63,687 | $509,412 | $122,705 | $386,707 |
| 2023 | $62,066 | $505,961 | $122,705 | $383,256 |
| 2022 | $59,997 | $507,707 | $122,705 | $385,002 |
| 2021 | $55,638 | $453,560 | $122,705 | $330,855 |
| 2020 | $59,461 | $511,195 | $122,705 | $388,490 |
| 2019 | $57,311 | $506,820 | $122,705 | $384,115 |
| 2018 | $54,663 | $472,596 | $122,705 | $349,891 |
| 2017 | $52,276 | $458,196 | $122,705 | $335,491 |
| 2016 | $51,097 | $434,780 | $122,705 | $312,075 |
| 2015 | $16,314 | $399,715 | $122,705 | $277,010 |
| 2014 | $16,314 | $383,607 | $122,705 | $260,902 |
Property History
| Date | Event | Price | List to Sale | Price per Sq Ft | Prior Sale |
|---|---|---|---|---|---|
| 09/13/2025 09/13/25 | Price Changed | $8,000,000 | -5.8% | $3,320 / Sq Ft | |
| 09/04/2025 09/04/25 | Price Changed | $8,495,000 | -2.4% | $3,525 / Sq Ft | |
| 01/06/2025 01/06/25 | For Sale | $8,700,000 | -- | $3,610 / Sq Ft | |
| 01/28/2015 01/28/15 | Sold | -- | -- | -- | View Prior Sale |
| 12/29/2014 12/29/14 | Pending | -- | -- | -- | |
| 09/17/2008 09/17/08 | For Sale | -- | -- | -- |
Purchase History
| Date | Type | Sale Price | Title Company |
|---|---|---|---|
| Deed | $10,000,000 | -- | |
| Deed | $10,000,000 | -- | |
| Deed | $6,084,044 | -- | |
| Deed | $6,084,044 | -- |
Mortgage History
| Date | Status | Loan Amount | Loan Type |
|---|---|---|---|
| Previous Owner | $2,000,000 | Purchase Money Mortgage |
Source: Real Estate Board of New York (REBNY)
MLS Number: RLS11027257
APN: 1313-1072
- 151 E 58th St Unit 38D
- 151 E 58th St Unit 37F
- 151 E 58th St Unit 35B
- 151 E 58th St Unit PH54E
- 153 E 57th St Unit 9-GH
- 153 E 57th St Unit 6A
- 153 E 57th St Unit 11L
- 153 E 57th St Unit 21B
- 117 E 57th St Unit 32G
- 117 E 57th St Unit 20F
- 117 E 57th St Unit 41AB
- 117 E 57th St Unit 35H
- 117 E 57th St Unit 35D
- 117 E 57th St Unit 44CDE
- 117 E 57th St Unit 44CDEF
- 117 E 57th St Unit 49D/51D
- 117 E 57th St Unit 47E
- 117 E 57th St Unit 44F
- 118 E 60th St Unit 8E
- 118 E 60th St Unit 8CD
- 151 E 58th St Unit 39D
- 151 E 58th St Unit 32C
- 136 E 57th St Unit ID1323942P
- 150 E 57th St Unit FL23-ID516
- 150 E 57th St Unit FL20-ID465
- 150 E 57th St Unit FL11-ID461
- 150 E 57th St Unit FL21-ID463
- 150 E 57th St Unit FL32-ID915
- 150 E 57th St Unit FL23-ID517
- 117 E 57th St Unit 23F
- 465 Park Ave Unit 26C
- 465 Park Ave Unit 25EW
- 141 E 56th St Unit 4K
- 141 E 56th St Unit 6C
- 205 E 59th St Unit PH
- 979 3rd Ave Unit ID1013710P
- 210 E 58th St Unit 5-H
- 140 E 56th St Unit 12J
- 111 E 56th St Unit 2100
- 212 E 57th St Unit 11A
Ask me questions while you tour the home.
