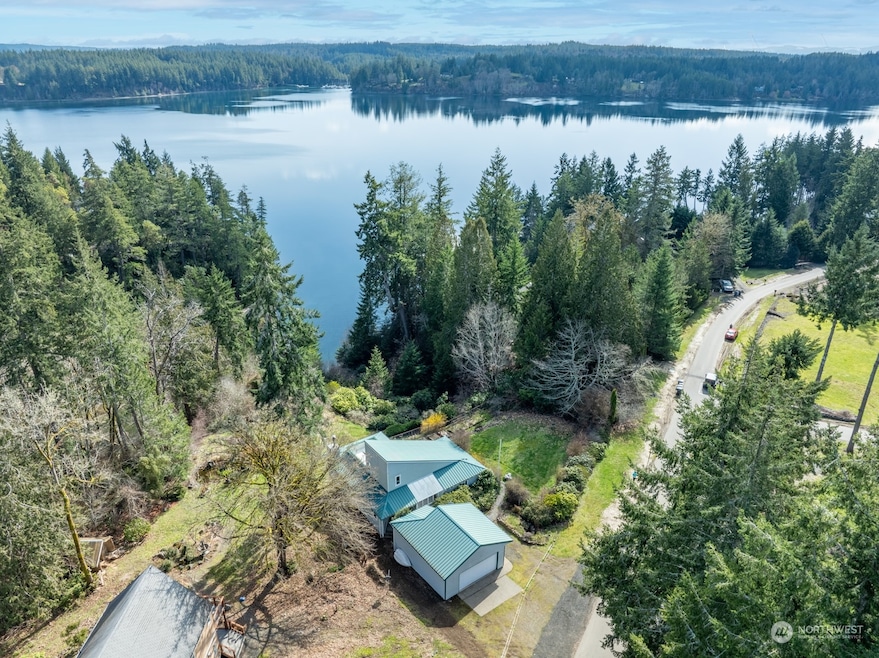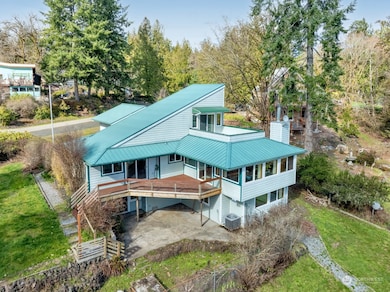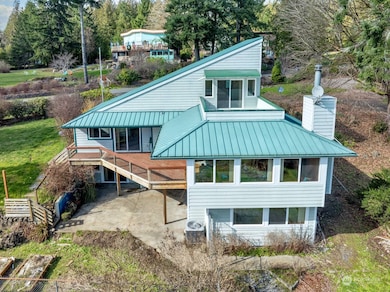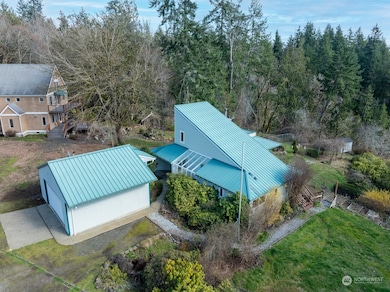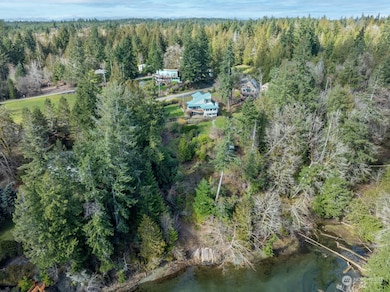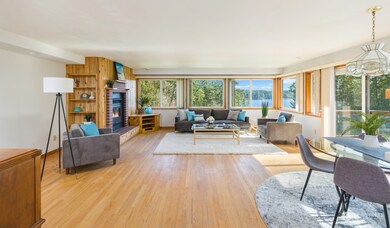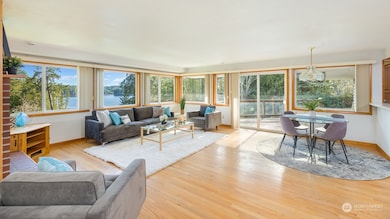
151 E Robbins Rd Grapeview, WA 98546
Estimated payment $4,743/month
Highlights
- 149 Feet of Waterfront
- Strait Views
- Wood Flooring
- Rooftop Deck
- Fruit Trees
- Hydromassage or Jetted Bathtub
About This Home
Welcome to your waterfront oasis! Nestled on a sprawling one-acre lot, this spacious home offers the perfect blend of comfort, privacy, and natural beauty. Step inside and be greeted by an abundance of natural light streaming through large windows, highlighting the open floor plan. The living area boasts panoramic views of the waterfront overlooking Jarrell's Cove Marina, creating an atmosphere for relaxation and entertainment. Notable features of this property include stunning views, a new heat pump, a spacious garage providing ample storage space for vehicles and outdoor gear, and a serene garden walk leading down to the water. Lower Level presents opportunity for MIL space with second kitchen, private beds/ living room.
Source: Northwest Multiple Listing Service (NWMLS)
MLS#: 2278921
Home Details
Home Type
- Single Family
Est. Annual Taxes
- $6,512
Year Built
- Built in 1996
Lot Details
- 1 Acre Lot
- 149 Feet of Waterfront
- East Facing Home
- Terraced Lot
- Irrigation
- Fruit Trees
- Garden
HOA Fees
- $13 Monthly HOA Fees
Parking
- 2 Car Detached Garage
- Driveway
Property Views
- Strait Views
- Canal Views
Home Design
- Poured Concrete
- Metal Roof
- Wood Siding
- Wood Composite
Interior Spaces
- 3,102 Sq Ft Home
- Multi-Level Property
- Central Vacuum
- Wood Burning Fireplace
- Loft
- Finished Basement
Kitchen
- Stove
- Microwave
- Dishwasher
Flooring
- Wood
- Carpet
Bedrooms and Bathrooms
- Bathroom on Main Level
- Hydromassage or Jetted Bathtub
Outdoor Features
- Rooftop Deck
- Patio
Schools
- Grapeview Elementary School
- Grapeview Middle School
- North Mason Snr High School
Utilities
- Forced Air Heating and Cooling System
- High Efficiency Heating System
- Heat Pump System
- Water Heater
- Septic Tank
- High Speed Internet
Community Details
- Grapeview Subdivision
Listing and Financial Details
- Down Payment Assistance Available
- Visit Down Payment Resource Website
- Legal Lot and Block C / TR 2B
- Assessor Parcel Number 22137590022
Map
Home Values in the Area
Average Home Value in this Area
Tax History
| Year | Tax Paid | Tax Assessment Tax Assessment Total Assessment is a certain percentage of the fair market value that is determined by local assessors to be the total taxable value of land and additions on the property. | Land | Improvement |
|---|---|---|---|---|
| 2025 | $6,540 | $966,960 | $94,615 | $872,345 |
| 2023 | $6,540 | $768,020 | $76,010 | $692,010 |
| 2022 | $5,961 | $677,760 | $73,800 | $603,960 |
| 2021 | $4,607 | $677,760 | $73,800 | $603,960 |
| 2020 | $4,509 | $520,795 | $92,100 | $428,695 |
| 2018 | $4,200 | $385,735 | $82,230 | $303,505 |
| 2017 | $3,868 | $385,735 | $82,230 | $303,505 |
| 2016 | $3,783 | $377,680 | $114,740 | $262,940 |
| 2015 | $4,011 | $368,525 | $111,155 | $257,370 |
| 2014 | -- | $375,710 | $113,545 | $262,165 |
| 2013 | -- | $367,700 | $107,570 | $260,130 |
Property History
| Date | Event | Price | Change | Sq Ft Price |
|---|---|---|---|---|
| 05/02/2025 05/02/25 | Pending | -- | -- | -- |
| 04/09/2025 04/09/25 | For Sale | $789,000 | 0.0% | $254 / Sq Ft |
| 04/07/2025 04/07/25 | Off Market | $789,000 | -- | -- |
| 02/24/2025 02/24/25 | Price Changed | $789,000 | -4.9% | $254 / Sq Ft |
| 01/02/2025 01/02/25 | For Sale | $829,950 | 0.0% | $268 / Sq Ft |
| 01/01/2025 01/01/25 | Off Market | $829,950 | -- | -- |
| 10/31/2024 10/31/24 | Price Changed | $829,950 | -2.4% | $268 / Sq Ft |
| 08/16/2024 08/16/24 | For Sale | $849,950 | -- | $274 / Sq Ft |
Purchase History
| Date | Type | Sale Price | Title Company |
|---|---|---|---|
| Bargain Sale Deed | $725,000 | Chicago Title |
Mortgage History
| Date | Status | Loan Amount | Loan Type |
|---|---|---|---|
| Open | $580,000 | New Conventional | |
| Previous Owner | $36,000 | Credit Line Revolving |
Similar Homes in the area
Source: Northwest Multiple Listing Service (NWMLS)
MLS Number: 2278921
APN: 22123-75-90022
- 0 E Sublimity Ln Unit NWM2315704
- 650 E Wilson Way
- 670 E Wilson Way
- 793 E Stadium Beach Rd W
- 930 E Wilson Way
- 900 E Wilson Way
- 900 930 E Wilson Way
- 770 E April Ave
- 0 Lot 1 E April Ave
- 0 Lot 2 E Adonai Way
- 1280 E Island View Rd
- 1661 E Thomas Rd
- 101 E Ireland Ct
- 735 E Promontory Rd
- 240 E Orchard Beach Dr
- 152 E Barnacle Blvd
- 3 xx E Sunset Hill Rd N
- 1 xx E Sunset Hill Rd N
- 658 E Pitcairn Place
- 684 E Portage Rd
