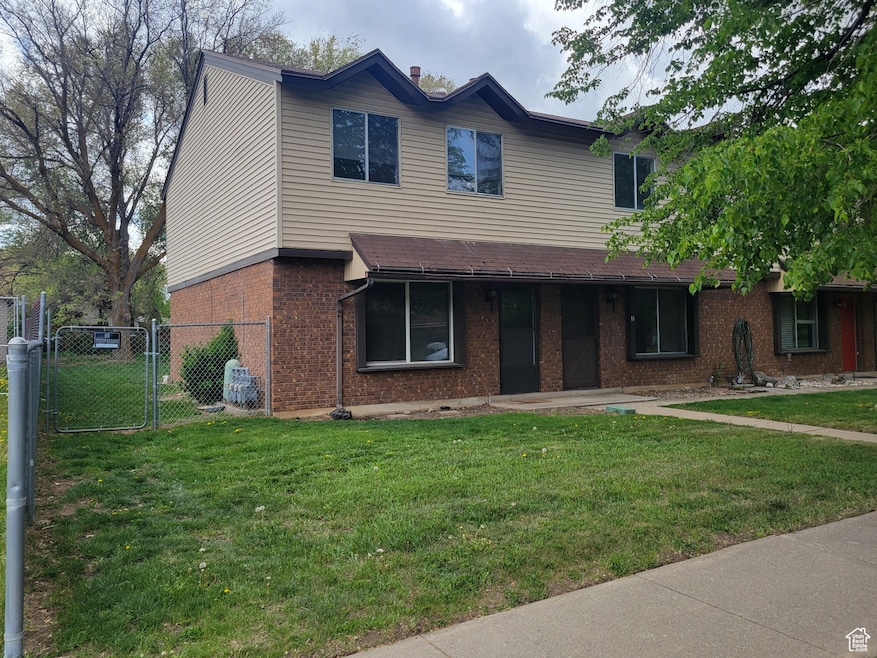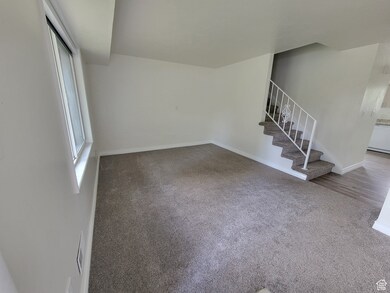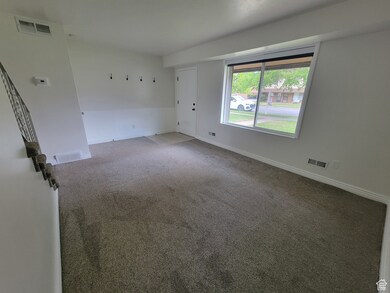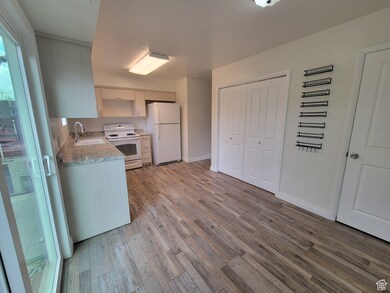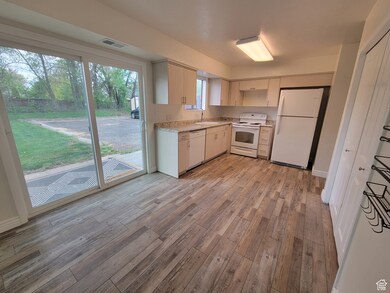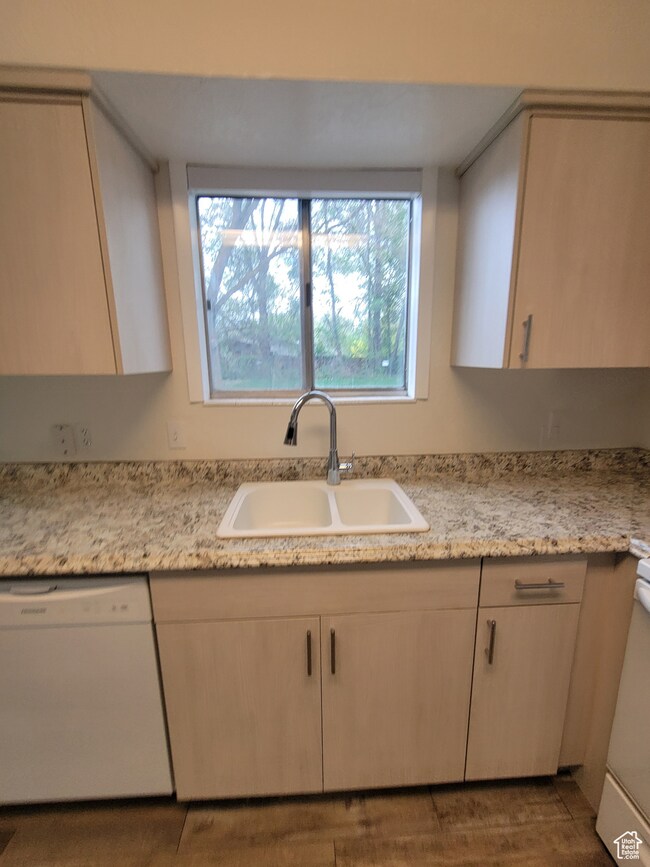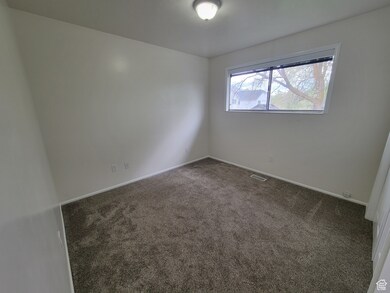151 E Southwell St Unit 9 Ogden, UT 84404
Lynn NeighborhoodEstimated payment $1,719/month
Total Views
1,859
2
Beds
1.5
Baths
1,080
Sq Ft
$250
Price per Sq Ft
Highlights
- Updated Kitchen
- Mountain View
- Tile Flooring
- Mature Trees
- Open Patio
- Sliding Doors
About This Home
Welcome to this beautifully maintained 2 bedroom, 2 bathroom row-end unit in the heart of Ogden. This bright and inviting home offers the perfect combination of comfort, convenience and privacy. The 2 bedrooms are spacious in size and provide ample closet space. The home has been updated with new carpet, paint, flooring, kitchen cabinets, bathroom vanities and more! Do not miss out on this home! Buyer and buyer's agent to verify all. Square footage figures are provided as a courtesy estimate only. Buyer is advised to obtain an independent measurement.
Property Details
Home Type
- Condominium
Est. Annual Taxes
- $1,653
Year Built
- Built in 1979
Lot Details
- Partially Fenced Property
- Landscaped
- Sprinkler System
- Mature Trees
HOA Fees
- $160 Monthly HOA Fees
Home Design
- Brick Exterior Construction
- Asphalt
Interior Spaces
- 1,080 Sq Ft Home
- 2-Story Property
- Sliding Doors
- Mountain Views
- Updated Kitchen
- Electric Dryer Hookup
Flooring
- Carpet
- Laminate
- Tile
Bedrooms and Bathrooms
- 2 Bedrooms
Parking
- 2 Open Parking Spaces
- 2 Parking Spaces
Outdoor Features
- Open Patio
Schools
- Bonneville Elementary School
- Highland Middle School
- Ben Lomond High School
Utilities
- Forced Air Heating and Cooling System
- Natural Gas Connected
- Sewer Paid
Listing and Financial Details
- Exclusions: Range Hood, Storage Shed(s)
- Assessor Parcel Number 11-173-0009
Community Details
Overview
- Association fees include insurance, sewer, trash, water
- Arkwoodhoa2@Gmail.Com Association
Recreation
- Snow Removal
Pet Policy
- Pets Allowed
Map
Create a Home Valuation Report for This Property
The Home Valuation Report is an in-depth analysis detailing your home's value as well as a comparison with similar homes in the area
Home Values in the Area
Average Home Value in this Area
Tax History
| Year | Tax Paid | Tax Assessment Tax Assessment Total Assessment is a certain percentage of the fair market value that is determined by local assessors to be the total taxable value of land and additions on the property. | Land | Improvement |
|---|---|---|---|---|
| 2025 | $1,672 | $245,120 | $60,000 | $185,120 |
| 2024 | $1,653 | $130,900 | $33,000 | $97,900 |
| 2023 | $1,615 | $128,700 | $33,000 | $95,700 |
| 2022 | $1,528 | $122,100 | $33,000 | $89,100 |
| 2021 | $1,244 | $165,000 | $35,000 | $130,000 |
| 2020 | $1,118 | $137,000 | $25,000 | $112,000 |
| 2019 | $1,061 | $122,000 | $20,000 | $102,000 |
| 2018 | $840 | $96,000 | $14,000 | $82,000 |
| 2017 | $749 | $79,900 | $14,000 | $65,900 |
| 2016 | $715 | $41,250 | $7,700 | $33,550 |
| 2015 | $752 | $42,350 | $7,700 | $34,650 |
| 2014 | $696 | $38,500 | $7,700 | $30,800 |
Source: Public Records
Property History
| Date | Event | Price | List to Sale | Price per Sq Ft |
|---|---|---|---|---|
| 10/08/2025 10/08/25 | For Sale | $270,000 | -- | $250 / Sq Ft |
Source: UtahRealEstate.com
Purchase History
| Date | Type | Sale Price | Title Company |
|---|---|---|---|
| Warranty Deed | -- | Us Title | |
| Special Warranty Deed | -- | Us Title | |
| Personal Reps Deed | -- | None Listed On Document | |
| Warranty Deed | -- | Bonneville Title Company Sal | |
| Special Warranty Deed | -- | Monument Title Insurance Inc | |
| Special Warranty Deed | -- | United Title Services | |
| Trustee Deed | $61,862 | United Title Services | |
| Warranty Deed | -- | Mountain View Title |
Source: Public Records
Mortgage History
| Date | Status | Loan Amount | Loan Type |
|---|---|---|---|
| Open | $230,000 | New Conventional | |
| Previous Owner | $43,680 | Fannie Mae Freddie Mac | |
| Previous Owner | $47,440 | Purchase Money Mortgage | |
| Previous Owner | $56,206 | FHA |
Source: Public Records
Source: UtahRealEstate.com
MLS Number: 2116307
APN: 11-173-0009
Nearby Homes
- 137 E Southwell St Unit 16
- 142 W 2nd St
- 305 N Wall Ave
- 360 N Wall Ave
- 200 N Harrisville Rd Unit 44
- 200 N Harrisville Rd Unit 8
- 152 W 2nd St
- 117 North St
- 333 Childs Ave Unit 16C
- 197 W 2nd St
- 1636 Washington Blvd
- 740 N 175 E
- 900 S Century Dr Unit 59
- 5332 S Century Way W Unit 111
- 5204 S Century Way Unit 331
- 386 Marlette Dr
- 1258 N 325 E Unit 170
- 1252 N 325 E Unit 171
- 419 E 475 N
- 537 Cook St
- 137 E Southwell St Unit 16
- 381 N Washington Blvd
- 487 Second St
- 405 E 475 N
- 196 N Sam Gates Rd
- 130 7th St Unit C303
- 248 W Downs Cir
- 434 W 7th St
- 155 E 900 South St
- 551 E 900 St N
- 934 E 490 N
- 1024 1st St
- 275 W Pennsylvania Dr Unit Side Apartment
- 1169 N Orchard Ave
- 231 W 12th St
- 407 W 12th St S
- 1014 7th St
- 1014 7th St Unit A
- 954 9th St
- 930 E 1150 N
