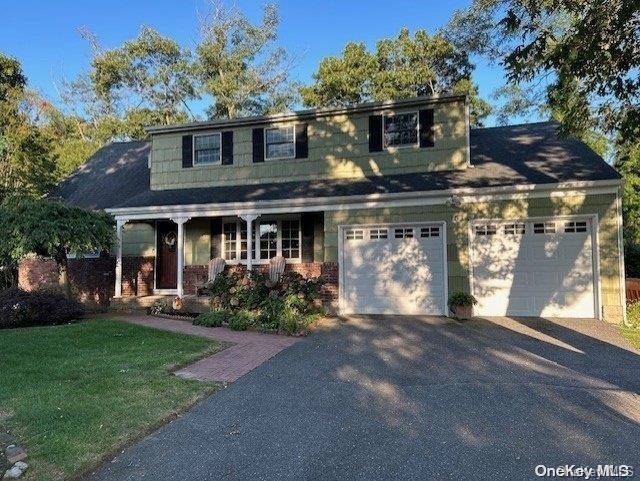
151 Fillmore Ave Deer Park, NY 11729
Deer Park NeighborhoodHighlights
- Colonial Architecture
- Deck
- Main Floor Bedroom
- Robert Frost Middle School Rated A-
- Wood Flooring
- 2 Fireplaces
About This Home
As of December 2024*********************Huge Beautiful Corner Property Located In The Deer Park Neighborhood. This Fully Renovated Colonial Consist of 5 Great Size Bedrooms, 3 Full Bathrooms, 2 Wood Burning Fireplaces With Granite Tiles, Beautiful Hardwood Floors Throughout, HI-Hats, All Bedrooms And Bathrooms Have Six Panel Solid Pine Entry Doors, Primary Bedroom With Walk-In Closet, Custom Blinds, 2 Car Garages With Private Driveway. Inground Sprinklers, New Deck Built With Pressure Treated Wood, Skylights, Plenty Of Closets Spaces, Full Finished Basement With Separate Entrance. The Spacious Kitchen Has Beautiful Cabinets With Granite Countertop And Stainless Steel Appliances. New Anderson Windows Throughout. Roof Was Done 10 Years Ago With 50 Year Material GAF Lifetime HD Architectural Shingles. The 2nd Floor Has Extraordinary Ceilings With Exposed Wooden Beams That Elevate The Interior Space. A Must See. This Home Boast Spaces That Can Be Used As Multi-Purpose Rooms Which Can Be Customizable To Your Own Personal Preferences. Welcome Home*********************, Additional information: Appearance:Great,Interior Features:Guest Quarters,Separate Hotwater Heater:Yes
Last Agent to Sell the Property
Trollinger Realty Co Brokerage Phone: 516-223-1730 License #10301216225 Listed on: 08/13/2024
Home Details
Home Type
- Single Family
Est. Annual Taxes
- $11,400
Year Built
- Built in 1966
Lot Details
- 8,640 Sq Ft Lot
- Lot Dimensions are 96x90
- Back Yard Fenced
- Front Yard Sprinklers
Parking
- Attached Garage
Home Design
- Colonial Architecture
- Frame Construction
Interior Spaces
- 2,732 Sq Ft Home
- Ceiling Fan
- Skylights
- 2 Fireplaces
- New Windows
- Formal Dining Room
- Wood Flooring
Kitchen
- Dishwasher
- Granite Countertops
Bedrooms and Bathrooms
- 5 Bedrooms
- Main Floor Bedroom
- Walk-In Closet
- 3 Full Bathrooms
Laundry
- Dryer
- Washer
Finished Basement
- Walk-Out Basement
- Basement Fills Entire Space Under The House
Outdoor Features
- Deck
- Patio
Schools
- May Moore Primary Elementary School
- Robert Frost Middle School
- Deer Park High School
Utilities
- No Cooling
- Baseboard Heating
- Heating System Uses Natural Gas
Community Details
- Park
Listing and Financial Details
- Legal Lot and Block 54 / F
- Assessor Parcel Number 0100-093-00-01-00-134-000
Ownership History
Purchase Details
Home Financials for this Owner
Home Financials are based on the most recent Mortgage that was taken out on this home.Similar Homes in Deer Park, NY
Home Values in the Area
Average Home Value in this Area
Purchase History
| Date | Type | Sale Price | Title Company |
|---|---|---|---|
| Deed | $765,000 | Old Republic Title | |
| Deed | $765,000 | Old Republic Title |
Mortgage History
| Date | Status | Loan Amount | Loan Type |
|---|---|---|---|
| Open | $612,000 | Purchase Money Mortgage | |
| Closed | $612,000 | Purchase Money Mortgage | |
| Previous Owner | $155,521 | New Conventional | |
| Previous Owner | $79,500 | Credit Line Revolving |
Property History
| Date | Event | Price | Change | Sq Ft Price |
|---|---|---|---|---|
| 12/10/2024 12/10/24 | Sold | $765,000 | +3.4% | $280 / Sq Ft |
| 10/11/2024 10/11/24 | Pending | -- | -- | -- |
| 08/13/2024 08/13/24 | For Sale | $739,999 | -- | $271 / Sq Ft |
Tax History Compared to Growth
Tax History
| Year | Tax Paid | Tax Assessment Tax Assessment Total Assessment is a certain percentage of the fair market value that is determined by local assessors to be the total taxable value of land and additions on the property. | Land | Improvement |
|---|---|---|---|---|
| 2024 | $11,632 | $3,400 | $210 | $3,190 |
| 2023 | $11,632 | $3,400 | $210 | $3,190 |
| 2022 | $8,783 | $3,400 | $210 | $3,190 |
| 2021 | $8,783 | $3,400 | $210 | $3,190 |
| 2020 | $9,540 | $3,400 | $210 | $3,190 |
| 2019 | $9,540 | $0 | $0 | $0 |
| 2018 | $8,935 | $3,400 | $210 | $3,190 |
| 2017 | $8,935 | $3,400 | $210 | $3,190 |
| 2016 | $8,881 | $3,400 | $210 | $3,190 |
| 2015 | -- | $3,400 | $210 | $3,190 |
| 2014 | -- | $3,400 | $210 | $3,190 |
Agents Affiliated with this Home
-
Jeffrey Elie
J
Seller's Agent in 2024
Jeffrey Elie
Trollinger Realty Co
1 in this area
28 Total Sales
-
Gerol Petica
G
Seller Co-Listing Agent in 2024
Gerol Petica
Trollinger Realty Co
(516) 223-1730
1 in this area
10 Total Sales
-
Sheyla Suazo Argueta
S
Buyer's Agent in 2024
Sheyla Suazo Argueta
All Over Properties Corp
1 in this area
8 Total Sales
-
Helen Taveras
H
Buyer Co-Listing Agent in 2024
Helen Taveras
All Over Properties Corp
2 in this area
24 Total Sales
Map
Source: OneKey® MLS
MLS Number: L3572065
APN: 0100-093-00-01-00-134-000
- 159 Sammis Ave
- 75 Fillmore Ave
- 24 Hickory St
- 54 Wilson Ave
- 46 Sunburst Dr
- 20 Bowling Ln
- 92 Washington Ave
- 67 Headline Rd
- 1142 Brookdale Ave
- 99 Tell Ave
- 22 Sunhollow Ct Unit 22
- 41 W Lakeland St
- 96 Quail Run Dr
- 1118 Brookdale Ave
- 320 Commack Rd
- 45 Greenmeadow Ct
- 48 Quail Run Dr
- 336 Commack Rd Unit 2
- 5 Duke St
- 1090 Brookdale Ave
