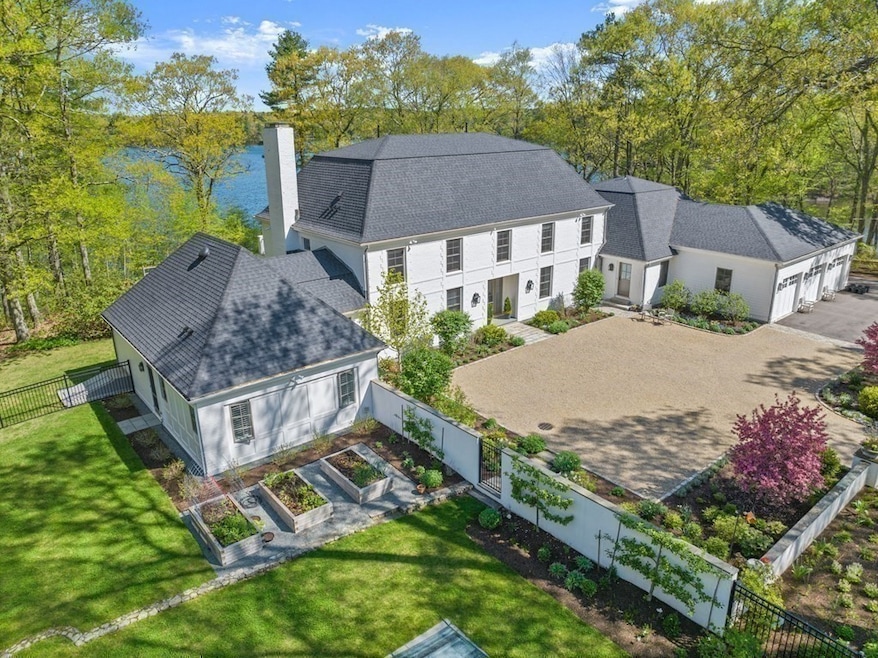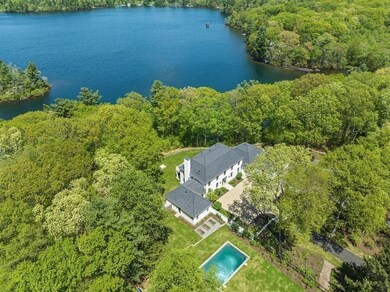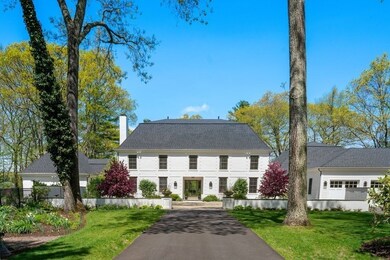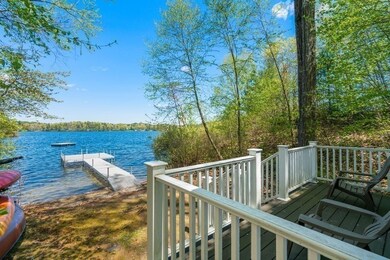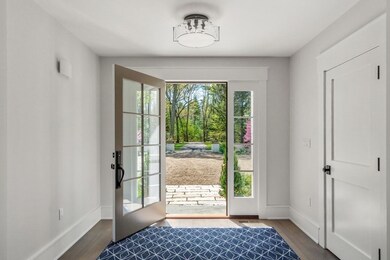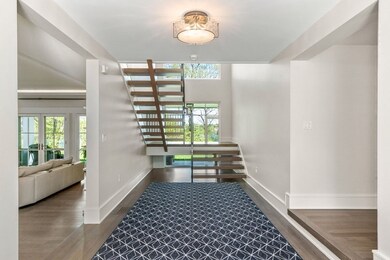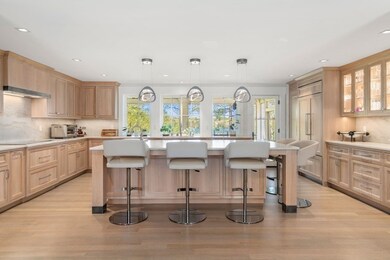
151 Forest St Sherborn, MA 01770
Highlights
- Golf Course Community
- Community Stables
- Scenic Views
- Pine Hill Elementary School Rated A-
- Heated In Ground Pool
- Waterfront
About This Home
As of April 2024Luxury and exquisite detail define this spectacular French country manor privately sited on 3.5 acres overlooking Farm Pond. A stunning courtyard surrounded with high walls and colorful gardens lead to the front entry. The open foyer with a wall of glass and an open "floating" staircase provide a direct view of the pond. The impeccable full renovation of this home with the outstanding artful and architectural foundation enhances a contemporary design which provides a brilliance of natural light and a wonderful flow throughout. A luxurious primary suite with direct access to the heated inground pool, or patio with views of the pond. Four additional ensuite bedrooms on the second level, along with second laundry. The well appointed chef's kitchen with top of the line appliances is enhanced with a significant dining area and access to the screened porch. The elegant living room, casual family room with dining area and a private office, lead to the private lawn area and steps to the pond!
Home Details
Home Type
- Single Family
Est. Annual Taxes
- $47,080
Year Built
- Built in 1979
Lot Details
- 3.45 Acre Lot
- Waterfront
- Near Conservation Area
- Fenced Yard
- Stone Wall
- Landscaped Professionally
- Irregular Lot
- Sprinkler System
- Cleared Lot
- Wooded Lot
- Garden
- Property is zoned RC
Parking
- 3 Car Attached Garage
- Garage Door Opener
- Stone Driveway
- Open Parking
- Off-Street Parking
Property Views
- Pond
- Scenic Vista
Home Design
- French Colonial Architecture
- Block Foundation
- Frame Construction
- Shingle Roof
- Radon Mitigation System
- Concrete Perimeter Foundation
Interior Spaces
- 5,795 Sq Ft Home
- Open Floorplan
- Wired For Sound
- Recessed Lighting
- Decorative Lighting
- Light Fixtures
- Pocket Doors
- French Doors
- Sliding Doors
- Mud Room
- Family Room with Fireplace
- 2 Fireplaces
- Living Room with Fireplace
- Dining Area
- Screened Porch
- Utility Room with Study Area
- Home Security System
Kitchen
- Breakfast Bar
- Oven
- Stove
- Range with Range Hood
- Microwave
- Freezer
- Second Dishwasher
- Wine Refrigerator
- Wine Cooler
- Kitchen Island
- Solid Surface Countertops
Flooring
- Wood
- Wall to Wall Carpet
- Marble
- Ceramic Tile
Bedrooms and Bathrooms
- 5 Bedrooms
- Primary Bedroom on Main
- Custom Closet System
- Dual Closets
- Walk-In Closet
- Dual Vanity Sinks in Primary Bathroom
Laundry
- Laundry on main level
- Dryer
- Washer
Unfinished Basement
- Basement Fills Entire Space Under The House
- Interior and Exterior Basement Entry
Outdoor Features
- Heated In Ground Pool
- Water Access
- Walking Distance to Water
- Mooring
- Deck
- Patio
- Outdoor Storage
Location
- Property is near schools
Schools
- Pine Hill Elementary School
- Dover/Sherborn Middle School
- Dover/Sherborn High School
Utilities
- Central Air
- 5 Heating Zones
- Heating System Uses Propane
- Hydro-Air Heating System
- Private Water Source
- Private Sewer
- High Speed Internet
Listing and Financial Details
- Assessor Parcel Number 742813
Community Details
Overview
- No Home Owners Association
Recreation
- Golf Course Community
- Tennis Courts
- Park
- Community Stables
- Jogging Path
Ownership History
Purchase Details
Purchase Details
Similar Home in Sherborn, MA
Home Values in the Area
Average Home Value in this Area
Purchase History
| Date | Type | Sale Price | Title Company |
|---|---|---|---|
| Quit Claim Deed | -- | -- | |
| Quit Claim Deed | -- | -- | |
| Quit Claim Deed | -- | -- | |
| Deed | $1,097,650 | -- | |
| Deed | $1,097,650 | -- |
Mortgage History
| Date | Status | Loan Amount | Loan Type |
|---|---|---|---|
| Open | $1,000,000 | Purchase Money Mortgage | |
| Closed | $1,000,000 | Purchase Money Mortgage | |
| Open | $4,187,819 | Reverse Mortgage Home Equity Conversion Mortgage | |
| Closed | $500,000 | Adjustable Rate Mortgage/ARM | |
| Previous Owner | $1,560,000 | Purchase Money Mortgage | |
| Previous Owner | $1,220,000 | No Value Available | |
| Previous Owner | $400,000 | No Value Available | |
| Previous Owner | $1,200,000 | No Value Available |
Property History
| Date | Event | Price | Change | Sq Ft Price |
|---|---|---|---|---|
| 04/12/2024 04/12/24 | Sold | $4,775,000 | -3.5% | $824 / Sq Ft |
| 02/12/2024 02/12/24 | Pending | -- | -- | -- |
| 02/04/2024 02/04/24 | For Sale | $4,950,000 | +3.7% | $854 / Sq Ft |
| 11/30/2023 11/30/23 | Off Market | $4,775,000 | -- | -- |
| 10/26/2023 10/26/23 | Price Changed | $4,989,000 | -4.1% | $861 / Sq Ft |
| 08/17/2023 08/17/23 | Price Changed | $5,200,000 | -5.5% | $897 / Sq Ft |
| 06/02/2023 06/02/23 | For Sale | $5,500,000 | +205.6% | $949 / Sq Ft |
| 06/28/2019 06/28/19 | Sold | $1,800,000 | -18.0% | $319 / Sq Ft |
| 05/27/2019 05/27/19 | Pending | -- | -- | -- |
| 05/02/2019 05/02/19 | For Sale | $2,195,000 | +12.6% | $389 / Sq Ft |
| 10/26/2017 10/26/17 | Sold | $1,950,000 | -11.4% | $346 / Sq Ft |
| 08/28/2017 08/28/17 | Pending | -- | -- | -- |
| 08/24/2017 08/24/17 | Price Changed | $2,200,000 | -6.4% | $390 / Sq Ft |
| 07/01/2017 07/01/17 | For Sale | $2,350,000 | -- | $417 / Sq Ft |
Tax History Compared to Growth
Tax History
| Year | Tax Paid | Tax Assessment Tax Assessment Total Assessment is a certain percentage of the fair market value that is determined by local assessors to be the total taxable value of land and additions on the property. | Land | Improvement |
|---|---|---|---|---|
| 2025 | $50,019 | $3,016,800 | $1,069,800 | $1,947,000 |
| 2024 | $94,059 | $2,774,600 | $1,069,800 | $1,704,800 |
| 2023 | $47,267 | $2,624,500 | $1,069,800 | $1,554,700 |
| 2022 | $40,977 | $2,153,300 | $1,014,900 | $1,138,400 |
| 2021 | $36,895 | $1,879,500 | $1,014,900 | $864,600 |
| 2020 | $36,507 | $1,876,000 | $1,014,900 | $861,100 |
| 2019 | $39,913 | $2,034,300 | $1,190,900 | $843,400 |
| 2018 | $45,479 | $2,356,400 | $1,421,700 | $934,700 |
| 2017 | $45,702 | $2,233,700 | $1,421,700 | $812,000 |
| 2016 | $45,569 | $2,215,300 | $1,421,700 | $793,600 |
| 2015 | $44,909 | $2,210,100 | $1,421,700 | $788,400 |
| 2014 | $44,899 | $2,207,400 | $1,421,600 | $785,800 |
Agents Affiliated with this Home
-

Seller's Agent in 2024
Martha Bohlin
Compass
(508) 944-4580
20 in this area
128 Total Sales
-

Buyer's Agent in 2024
Teri Adler
MGS Group Real Estate LTD - Wellesley
(617) 306-3642
1 in this area
165 Total Sales
-

Seller's Agent in 2019
Donahue Maley & Burns Team
Compass
(508) 254-9288
1 in this area
307 Total Sales
-

Buyer's Agent in 2019
Trina Macchi
William Raveis R.E. & Home Services
(508) 509-4236
157 Total Sales
-

Seller's Agent in 2017
Leslye Fligor
LandVest, Inc.
(781) 956-2352
17 Total Sales
-

Buyer's Agent in 2017
Donna Scott
Advisors Living - Wellesley
(781) 254-1490
5 in this area
74 Total Sales
Map
Source: MLS Property Information Network (MLS PIN)
MLS Number: 73119454
APN: SHER-000016-000000-000004
