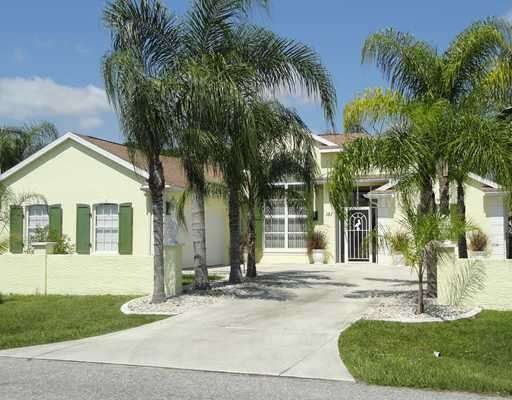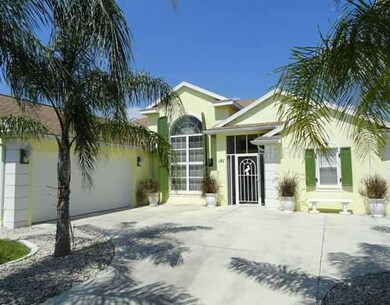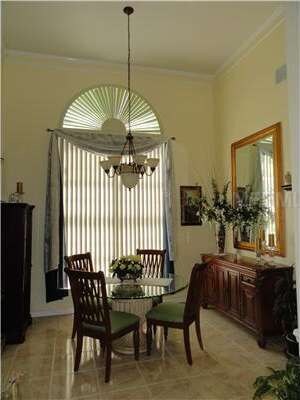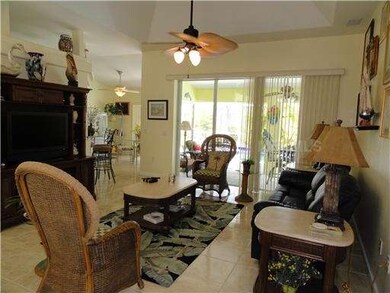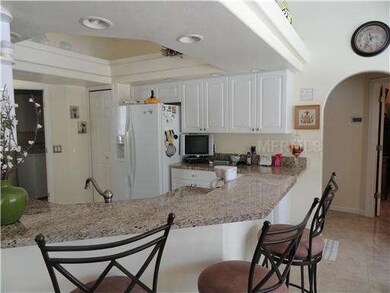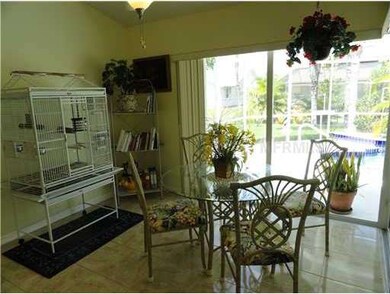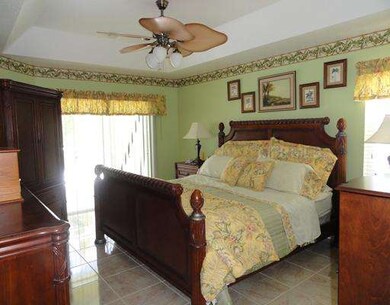
151 Harrisburg St Port Charlotte, FL 33954
Highlights
- Indoor Pool
- Fruit Trees
- Cathedral Ceiling
- Open Floorplan
- Deck
- Pool View
About This Home
As of December 2017Unbelievable one owner home with all the bells and whistles in Desirable Section 15. Custom - Shroeder built in 2001 - pool home has ceramic tile floors throughout, arched doorways, plant shelves and bullnose cornered drywall. Beautiful trey celings in great room and master bedroom. Dramatic 14 ft. ceiling with crown moulding and tall arched window in the dining room. Granite kitchen with breakfast bar, pantry and recessed lighting. The light and bright breakfast room has zero clearance sliding doors open to tropical lanai. Triple pocket sliders in living room, open to beautiful pool view. Entrance, entire back and sides are protected with accordian hurricane shutters. Front of the home and garage has custom made solid wood New Orleans style - working - shutters for a dramatic affect. Oversized driveway apron for plenty of parking. Huge 26x21 side load (594 sq.ft) garage with shelving, work bench and pull down attick stairs. Lots of palm trees and tropical landscaping, mature mango trees. The 6x9 laundry room has added storage cabinets and closet. 29x11 diamond bright pool with waterfall feature and pool garden. Storage closet for pool supplies. Fenced back yard and decorative concrete block knee wall on front.
Last Agent to Sell the Property
Valeria Thompson
CENTURY 21 ALMAR & ASSOCIATES License #655470 Listed on: 07/02/2012
Co-Listed By
Jayne WOLFF
CENTURY 21 ALMAR & ASSOCIATES License #3039780
Home Details
Home Type
- Single Family
Est. Annual Taxes
- $1,847
Year Built
- Built in 2001
Lot Details
- 10,000 Sq Ft Lot
- Lot Dimensions are 80.0x125.0
- East Facing Home
- Mature Landscaping
- Fruit Trees
- Property is zoned RSF3.5
Parking
- 2 Car Attached Garage
- Oversized Parking
- Rear-Facing Garage
- Side Facing Garage
- Garage Door Opener
- Open Parking
- Golf Cart Parking
Home Design
- Slab Foundation
- Shingle Roof
- Block Exterior
- Stucco
Interior Spaces
- 1,725 Sq Ft Home
- Open Floorplan
- Crown Molding
- Tray Ceiling
- Cathedral Ceiling
- Ceiling Fan
- Blinds
- Sliding Doors
- Great Room
- Breakfast Room
- Formal Dining Room
- Inside Utility
- Ceramic Tile Flooring
- Pool Views
Kitchen
- Range with Range Hood
- Dishwasher
- Solid Surface Countertops
- Disposal
Bedrooms and Bathrooms
- 3 Bedrooms
- Split Bedroom Floorplan
- Walk-In Closet
- 2 Full Bathrooms
Laundry
- Dryer
- Washer
Home Security
- Hurricane or Storm Shutters
- Fire and Smoke Detector
Pool
- Indoor Pool
- Spa
Outdoor Features
- Deck
- Enclosed Patio or Porch
- Exterior Lighting
- Breezeway
- Rain Gutters
Location
- City Lot
Schools
- Kingsway Elementary School
- Port Charlotte Middle School
- Port Charlotte High School
Utilities
- Central Heating and Cooling System
- Electric Water Heater
- Cable TV Available
Community Details
- No Home Owners Association
- Port Charlotte Community
- Port Charlotte Sec 15 Subdivision
Listing and Financial Details
- Down Payment Assistance Available
- Homestead Exemption
- Visit Down Payment Resource Website
- Legal Lot and Block 20 / 1550
- Assessor Parcel Number 402201252016
Ownership History
Purchase Details
Home Financials for this Owner
Home Financials are based on the most recent Mortgage that was taken out on this home.Purchase Details
Home Financials for this Owner
Home Financials are based on the most recent Mortgage that was taken out on this home.Purchase Details
Purchase Details
Similar Homes in Port Charlotte, FL
Home Values in the Area
Average Home Value in this Area
Purchase History
| Date | Type | Sale Price | Title Company |
|---|---|---|---|
| Warranty Deed | $255,000 | Attorney | |
| Warranty Deed | $182,500 | Gold Crest Title Services | |
| Warranty Deed | $8,600 | -- | |
| Trustee Deed | $17,900 | -- |
Mortgage History
| Date | Status | Loan Amount | Loan Type |
|---|---|---|---|
| Previous Owner | $171,000 | New Conventional | |
| Previous Owner | $100,000 | New Conventional | |
| Previous Owner | $100,000 | New Conventional |
Property History
| Date | Event | Price | Change | Sq Ft Price |
|---|---|---|---|---|
| 08/07/2025 08/07/25 | Pending | -- | -- | -- |
| 03/27/2025 03/27/25 | For Sale | $447,000 | +75.3% | $259 / Sq Ft |
| 03/12/2018 03/12/18 | Off Market | $255,000 | -- | -- |
| 12/11/2017 12/11/17 | Sold | $255,000 | -1.9% | $148 / Sq Ft |
| 11/14/2017 11/14/17 | Pending | -- | -- | -- |
| 11/10/2017 11/10/17 | For Sale | $259,900 | +42.4% | $151 / Sq Ft |
| 10/31/2012 10/31/12 | Sold | $182,500 | 0.0% | $106 / Sq Ft |
| 09/06/2012 09/06/12 | Pending | -- | -- | -- |
| 07/02/2012 07/02/12 | For Sale | $182,500 | -- | $106 / Sq Ft |
Tax History Compared to Growth
Tax History
| Year | Tax Paid | Tax Assessment Tax Assessment Total Assessment is a certain percentage of the fair market value that is determined by local assessors to be the total taxable value of land and additions on the property. | Land | Improvement |
|---|---|---|---|---|
| 2024 | $2,582 | $182,118 | -- | -- |
| 2023 | $2,582 | $176,814 | $0 | $0 |
| 2022 | $2,474 | $171,664 | $0 | $0 |
| 2021 | $2,460 | $166,664 | $0 | $0 |
| 2020 | $2,406 | $164,363 | $0 | $0 |
| 2019 | $2,309 | $160,668 | $0 | $0 |
| 2018 | $2,104 | $157,672 | $10,200 | $147,472 |
| 2017 | $1,754 | $115,259 | $0 | $0 |
| 2016 | $1,739 | $112,888 | $0 | $0 |
| 2015 | $1,728 | $112,103 | $0 | $0 |
| 2014 | $1,701 | $111,213 | $0 | $0 |
Agents Affiliated with this Home
-

Seller's Agent in 2025
Carmen Torres
ENTERPRISE REALTY SERVICES LLC
(941) 380-2621
22 in this area
41 Total Sales
-

Seller's Agent in 2017
Brian Helgemo
COMPASS FLORIDA
(941) 380-3727
308 in this area
1,535 Total Sales
-
V
Seller's Agent in 2012
Valeria Thompson
CENTURY 21 ALMAR & ASSOCIATES
-
J
Seller Co-Listing Agent in 2012
Jayne WOLFF
CENTURY 21 ALMAR & ASSOCIATES
-

Buyer's Agent in 2012
Terry Riley
COLDWELL BANKER REALTY
(941) 492-7831
1 in this area
34 Total Sales
Map
Source: Stellar MLS
MLS Number: C7035308
APN: 402201252016
- 183 Appian St
- 151 Norman St
- 23338 Duchess Ave
- 230 Viceroy Terrace
- 23348 Mullins Ave
- 249 Hallcrest Terrace
- 23141 Corvin Ave
- 23149 Hammond Ave
- 23136 Langdon Ave
- 23466 Garrett Ave
- 78 Zenith St
- 23133 Lindale Ave
- 23101 Hillsdale Ave
- 23228 Kim Ave
- 23482 Moreland Ave
- 23531 Dunstan Ave
- 23095 Langdon Ave
- 23102 Madelyn Ave
- 23125 Hammond Ave
- 23167 Turnbull Ave
