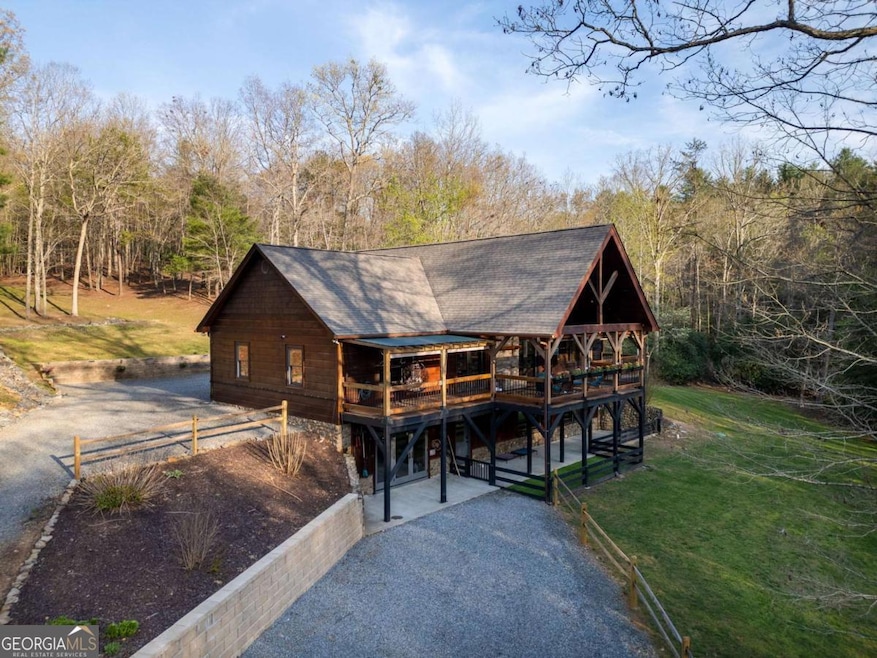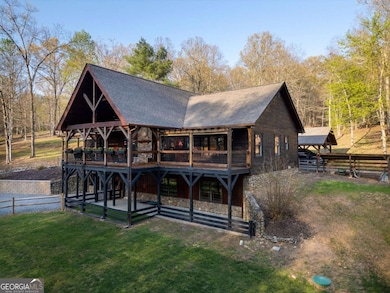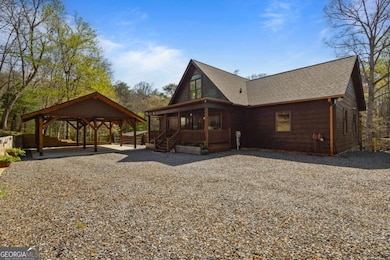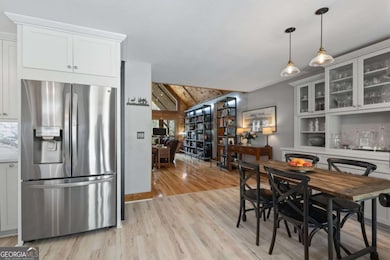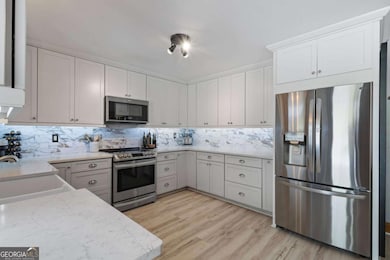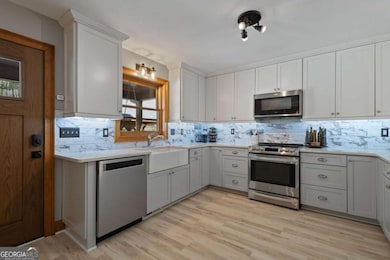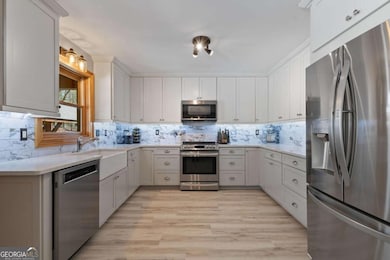151 Hickory Hills St Mineral Bluff, GA 30559
Estimated payment $7,102/month
Highlights
- Home Theater
- 9.6 Acre Lot
- Private Lot
- Home fronts a creek
- Deck
- Vaulted Ceiling
About This Home
This beautifully renovated mountain home offers the perfect blend of comfort, space, and privacy - tucked away on 9.6 acres across TWO SEPARATE TRACTS. Keep both for added space or sell the raw land later for flexibility and POTENTIAL RETURN. A peaceful CREEK runs just steps from the back door, creating your own private oasis. The home received a BRAND-NEW ROOF in March 2025 for added peace of mind. Also BRAND-NEW FLOORING throughout the home, updated photos added! Outside, you'll find a 20x30 spray-foam INSULATED GARAGE with power, a 2-car carport, and a covered, fenced dog run for your furry companions. Inside, the finished basement includes a second living area, fourth bedroom, third full bath, rec/office space, laundry room, and abundant storage. There's also a dedicated workroom with TOOLS NEGOTIABLE WITH SALE. MOST FURNISHINGS ARE NEGOTIABLE WITH SELL, making this home nearly MOVE-IN READY. The sellers are also including a 1-year HOME WARRANTY for the buyers' added peace of mind. Come experience the solitude and space this mountain retreat has to offer! PLEASE NOTE: A pre-approval letter or proof of funds is required prior to scheduling a showing. As the home is occupied, please provide at least one hour's notice for all showings.
Home Details
Home Type
- Single Family
Est. Annual Taxes
- $3,000
Year Built
- Built in 2005
Lot Details
- 9.6 Acre Lot
- Home fronts a creek
- Fenced
- Private Lot
- Level Lot
Home Design
- 3-Story Property
- Country Style Home
- Cabin
- Tar and Gravel Roof
- Wood Siding
- Stone Siding
- Stone
Interior Spaces
- 4,860 Sq Ft Home
- Tray Ceiling
- Vaulted Ceiling
- Ceiling Fan
- Fireplace Features Masonry
- Great Room
- Living Room with Fireplace
- Home Theater
- Home Office
- Loft
- Bonus Room
Kitchen
- Breakfast Area or Nook
- Microwave
- Dishwasher
- Stainless Steel Appliances
Flooring
- Wood
- Tile
Bedrooms and Bathrooms
- 4 Bedrooms | 3 Main Level Bedrooms
- Primary Bedroom on Main
- Walk-In Closet
- Double Vanity
Laundry
- Laundry Room
- Dryer
- Washer
Finished Basement
- Basement Fills Entire Space Under The House
- Interior and Exterior Basement Entry
- Finished Basement Bathroom
- Laundry in Basement
Home Security
- Home Security System
- Carbon Monoxide Detectors
- Fire and Smoke Detector
Parking
- Garage
- Carport
Outdoor Features
- Deck
- Separate Outdoor Workshop
- Porch
Schools
- East Fannin Elementary School
- Fannin County Middle School
- Fannin County High School
Utilities
- Central Heating and Cooling System
- Electric Water Heater
- Septic Tank
- High Speed Internet
Community Details
- No Home Owners Association
Listing and Financial Details
- Tax Lot 11
Map
Home Values in the Area
Average Home Value in this Area
Tax History
| Year | Tax Paid | Tax Assessment Tax Assessment Total Assessment is a certain percentage of the fair market value that is determined by local assessors to be the total taxable value of land and additions on the property. | Land | Improvement |
|---|---|---|---|---|
| 2024 | $2,123 | $299,715 | $35,190 | $264,525 |
| 2023 | $2,533 | $248,471 | $35,190 | $213,281 |
| 2022 | $2,586 | $253,662 | $35,190 | $218,472 |
| 2021 | $2,253 | $160,688 | $26,717 | $133,971 |
| 2020 | $2,290 | $160,688 | $26,717 | $133,971 |
| 2019 | $2,335 | $160,688 | $26,717 | $133,971 |
| 2018 | $1,870 | $133,223 | $14,419 | $118,804 |
| 2017 | $2,380 | $134,535 | $14,419 | $120,116 |
Property History
| Date | Event | Price | List to Sale | Price per Sq Ft |
|---|---|---|---|---|
| 08/01/2025 08/01/25 | For Sale | $1,300,000 | -- | $267 / Sq Ft |
Purchase History
| Date | Type | Sale Price | Title Company |
|---|---|---|---|
| Limited Warranty Deed | $395,000 | -- | |
| Deed | $32,370 | -- |
Mortgage History
| Date | Status | Loan Amount | Loan Type |
|---|---|---|---|
| Open | $316,000 | New Conventional |
Source: Georgia MLS
MLS Number: 10583067
APN: 0048-0377E
- 648 Stuart Mountain Rd
- 307 Big Timber Rd
- 381 Ross Dr
- 35 Homestead Dr
- 261 Rooks Rd
- 162 Little Falls Dr
- LT 26 Arbor Creek Trail
- 195 Angel Creek Hollow
- 10 Arbor Creek Trail
- 41 Little Falls Dr
- 41 Little Falls Dr Unit 2
- 21 Arbor Creek Trail
- 11 Arbor Creek Trail
- 117 Stuart Ridge Rd
- 35 Arbor Cir
- 372 Angelico Ridge
- 586 Sun Valley Dr
- 3890 Mineral Bluff Hwy
- 2680 River Rd
- 101 Hothouse Dr
- 150 Arrow Way Unit ID1333767P
- 113 Prospect St
- 98 Shalom Ln Unit ID1252436P
- 99 Kingtown St
- 600 Indian Trail
- 524 Old Hwy 5
- 524 Old Highway 5
- 610 Madola Rd Unit 1
- 610 Madola Rd
- 92 Asbury St
- 226 Church St
- 24 Hamby Rd
- 88 Black Gum Ln
- 120 Hummingbird Way Unit ID1282660P
- 376 Crestview Dr
- 66 Evening Shadows Rd Unit ID1269722P
