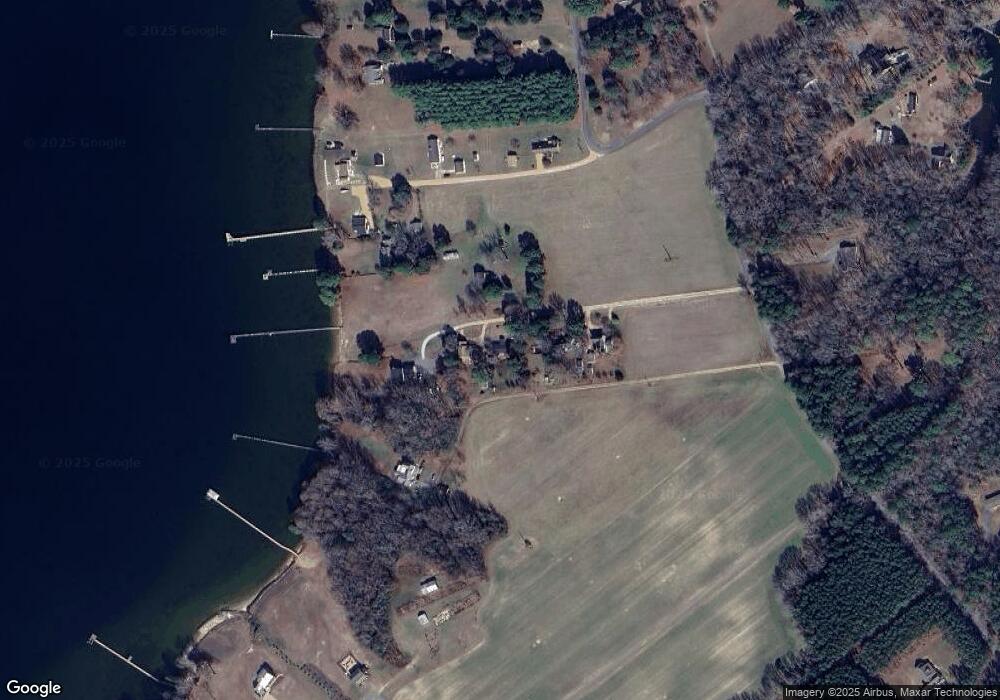151 Hudson Place Cobbs Creek, VA 23035
Estimated Value: $307,403 - $372,000
3
Beds
2
Baths
1,248
Sq Ft
$271/Sq Ft
Est. Value
About This Home
This home is located at 151 Hudson Place, Cobbs Creek, VA 23035 and is currently estimated at $338,351, approximately $271 per square foot. 151 Hudson Place is a home located in Mathews County with nearby schools including Thomas Hunter Middle School and Mathews High School.
Ownership History
Date
Name
Owned For
Owner Type
Purchase Details
Closed on
Apr 14, 2025
Sold by
Saunders Maria C and Hubbard Maria Saunders
Bought by
Morris Mary Rachel
Current Estimated Value
Home Financials for this Owner
Home Financials are based on the most recent Mortgage that was taken out on this home.
Original Mortgage
$20,000
Interest Rate
8%
Purchase Details
Closed on
Aug 24, 2018
Sold by
Pittman Glenn C and Pittman Sally Z
Bought by
Saunders Maria C
Home Financials for this Owner
Home Financials are based on the most recent Mortgage that was taken out on this home.
Original Mortgage
$67,000
Interest Rate
4.5%
Mortgage Type
New Conventional
Purchase Details
Closed on
Jun 8, 2011
Sold by
Koch Robert J
Bought by
Pittman Glenn C and Pittman Sally Z
Home Financials for this Owner
Home Financials are based on the most recent Mortgage that was taken out on this home.
Original Mortgage
$156,000
Interest Rate
4.87%
Mortgage Type
New Conventional
Create a Home Valuation Report for This Property
The Home Valuation Report is an in-depth analysis detailing your home's value as well as a comparison with similar homes in the area
Home Values in the Area
Average Home Value in this Area
Purchase History
| Date | Buyer | Sale Price | Title Company |
|---|---|---|---|
| Morris Mary Rachel | $315,000 | Old Republic National Title | |
| Saunders Maria C | $217,000 | Fidelity National Title Insu | |
| Pittman Glenn C | $195,000 | Chicago Title Insurance Comp |
Source: Public Records
Mortgage History
| Date | Status | Borrower | Loan Amount |
|---|---|---|---|
| Closed | Morris Mary Rachel | $20,000 | |
| Open | Morris Mary Rachel | $252,000 | |
| Previous Owner | Saunders Maria C | $67,000 | |
| Previous Owner | Pittman Glenn C | $156,000 |
Source: Public Records
Tax History Compared to Growth
Tax History
| Year | Tax Paid | Tax Assessment Tax Assessment Total Assessment is a certain percentage of the fair market value that is determined by local assessors to be the total taxable value of land and additions on the property. | Land | Improvement |
|---|---|---|---|---|
| 2025 | $1,205 | $200,800 | $42,900 | $157,900 |
| 2024 | $1,124 | $200,800 | $42,900 | $157,900 |
| 2023 | $1,124 | $200,800 | $42,900 | $157,900 |
| 2022 | $1,042 | $162,800 | $35,700 | $127,100 |
| 2021 | $1,050 | $162,800 | $35,700 | $127,100 |
| 2020 | $1,050 | $162,800 | $35,700 | $127,100 |
| 2019 | $1,050 | $162,800 | $35,700 | $127,100 |
| 2018 | $936 | $162,800 | $35,700 | $127,100 |
| 2017 | $936 | $162,800 | $35,700 | $127,100 |
| 2015 | $8,910 | $0 | $0 | $0 |
| 2014 | $8,910 | $165,000 | $53,500 | $111,500 |
| 2013 | $776 | $165,000 | $53,500 | $111,500 |
Source: Public Records
Map
Nearby Homes
- 1489 Cobbs Creek Ln
- Lot 7 Family Ln
- 846 Twiggs Ferry Rd
- 58 Villa Ridge Dr Unit E
- 97 Villa Ridge Dr Unit 2-F
- 60 Heron Point Ln
- 2 Wilton Coves Dr
- 257 Roane Point Dr
- 00 Twiggs Ferry Rd
- LOT 39 Wilton Coves Dr
- 43C 1 2 Wilton Coves Dr
- 43C-1-73 Wilton Coves Dr
- 68 Oyster Cove Landing
- 00 Oyster Cove Landing
- Lot48 Oyster Cove Landing
- 1425 Twiggs Ferry Rd
- 941 Wilton Coves Dr
- 975 Wilton Creek Rd
- 48 Turtle Point Ln
- 4356 Buckley Hall Rd
- 175 Hudson Place
- 111 Hudson Place
- 158 Hudson Place
- 181 Hudson Place
- 91 Hudson Place
- 91 Hudson Place
- 129 River Bend Place
- 887 Cobbs Creek Ln
- 00 River Bank Way
- 32 River Bend Place
- 137 River Bend Place
- Lot 5 Rivercreek Dr
- 100 River Bend Place
- 136 River Bend Place
- 1218 Cobbs Creek Ln
- 1183 Cobbs Creek Ln
- 1195 Cobbs Creek Ln
- 809 Cobbs Creek Ln
- 809 Cobbs Creek Ln
- 1205 Cobbs Creek Ln
