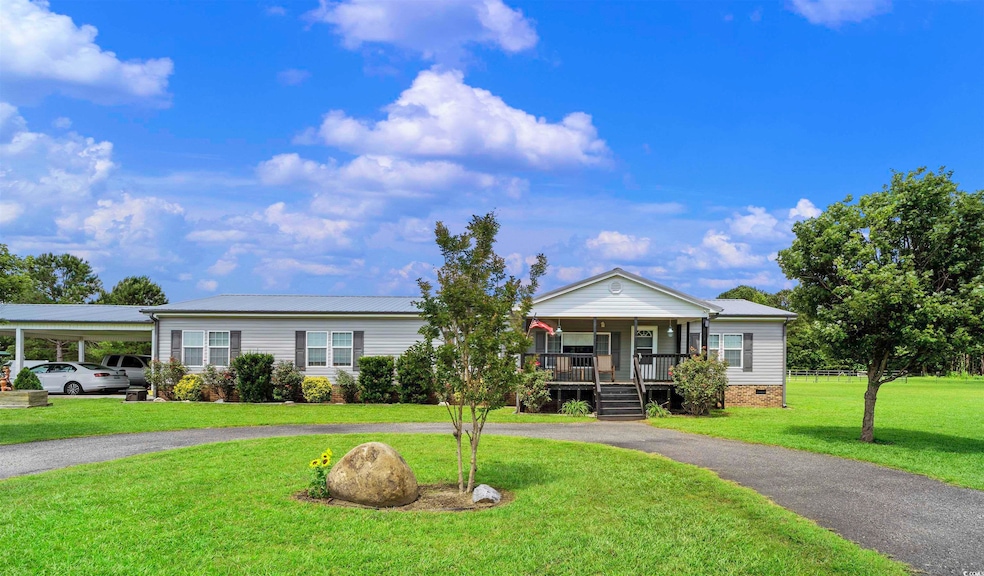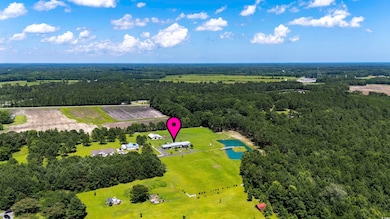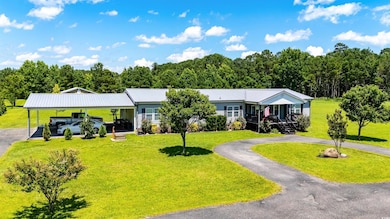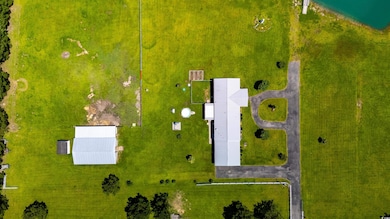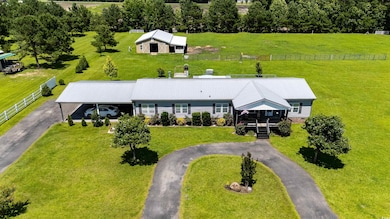
Estimated payment $2,956/month
Highlights
- Private Pool
- Second Garage
- 4.52 Acre Lot
- Lake On Lot
- RV Access or Parking
- Deck
About This Home
This dream property has everything you’ve been looking for. Featuring 4 bedrooms and 3 bathrooms, this home offers both space and comfort. The fully upgraded kitchen includes new flooring and appliances, perfect for anyone who loves to cook and entertain. The master bathroom is a true oasis, complete with a large soaking tub, his and hers vanities, and a spacious shower. Bedrooms 2 and 3 are connected by a convenient Jack and Jill bathroom. Enjoy your mornings and evenings on the covered front or rear porches, ideal for relaxing or sipping coffee. The property also includes a carport, barn, shed, horse corral, above-ground pool, and a horse stable. A scenic pond with a bridge to the center island adds a peaceful, picturesque touch. Located just minutes from both Conway and the beach, this home perfectly blends country charm with coastal convenience.
Property Details
Home Type
- Mobile/Manufactured
Year Built
- Built in 2009
Lot Details
- 4.52 Acre Lot
- Irregular Lot
Parking
- Garage
- Carport
- Second Garage
- RV Access or Parking
Home Design
- Brick Exterior Construction
- Brick Foundation
- Siding
Interior Spaces
- 2,432 Sq Ft Home
- Ceiling Fan
- Family Room with Fireplace
- Living Room with Fireplace
- Combination Kitchen and Dining Room
- Workshop
- Crawl Space
- Fire and Smoke Detector
Kitchen
- Breakfast Bar
- Range
- Dishwasher
- Stainless Steel Appliances
- Kitchen Island
- Solid Surface Countertops
Flooring
- Carpet
- Luxury Vinyl Tile
Bedrooms and Bathrooms
- 4 Bedrooms
- Main Floor Bedroom
- Bathroom on Main Level
- 3 Full Bathrooms
Laundry
- Laundry Room
- Washer and Dryer Hookup
Outdoor Features
- Private Pool
- Lake On Lot
- Deck
- Front Porch
Schools
- Daisy Elementary School
- Loris Middle School
- Loris High School
Utilities
- Central Heating and Cooling System
- Water Heater
Additional Features
- Outside City Limits
- Manufactured Home With Land
Community Details
Overview
- The community has rules related to allowable golf cart usage in the community
Pet Policy
- Only Owners Allowed Pets
Map
Home Values in the Area
Average Home Value in this Area
Property History
| Date | Event | Price | List to Sale | Price per Sq Ft |
|---|---|---|---|---|
| 08/25/2025 08/25/25 | Price Changed | $472,500 | -3.1% | $194 / Sq Ft |
| 06/20/2025 06/20/25 | For Sale | $487,500 | -- | $200 / Sq Ft |
About the Listing Agent

Your path to Real Estate Excellence Starts Here!
The Mikey Mash Pro Team is your trusted real estate powerhouse, proudly serving the Grand Strand and surrounding areas. With a reputation built on hustle, heart, and results, we specialize in everything from residential homes and land to commercial projects and new construction. Backed by NextHome The Agency Group, we combine cutting-edge marketing, local expertise, and a relentless work ethic to get your property sold or help you find the
Mike's Other Listings
Source: Coastal Carolinas Association of REALTORS®
MLS Number: 2515372
- 151 Kings Cove Ct Unit both lots 3 and 4
- 4800 Woodyard Bay Rd
- 4190 State Hwy 554
- 116 Furnies Place
- 120 Furnies Place
- 4190 Highway 554
- 124 Furnies Place
- 112 Furnies Place
- 4138 Highway 554
- Surfside Plan at Furnie's Place
- Calabash Plan at Furnie's Place
- Oceana Plan at Furnie's Place
- Belair Plan at Furnie's Place
- 4142 State Hwy 554 St
- Surfside II Plan at Furnie's Place
- 4138 State Hwy 554
- 4925 Highway 554
- 4142 Highway 554
- 877 Farmer Rd
- 866 Farmer Rd
- 124 Mesa Raven Dr
- 840 Windsor Rose Dr
- 869 Twickenham Loop
- 182 Waterloo Sunset Dr
- 631 Watercliff Dr
- 2705 Monaca Dr
- 1158 Joywood Dr
- 4967 Lyons Ln
- 205 Cypress Tree Lp
- 141 Bud Dr
- 327 Hillwood Ct
- TBD Highway 90
- 5175 Yellowstone Dr
- 220 Flag Patch Rd
- 580 Talisman Trail
- 351 Lakota Loop
- 207 Cupola Dr
- 653 Castillo Dr
- 4212 Highway 90
- 232 Autumn Olive Place
