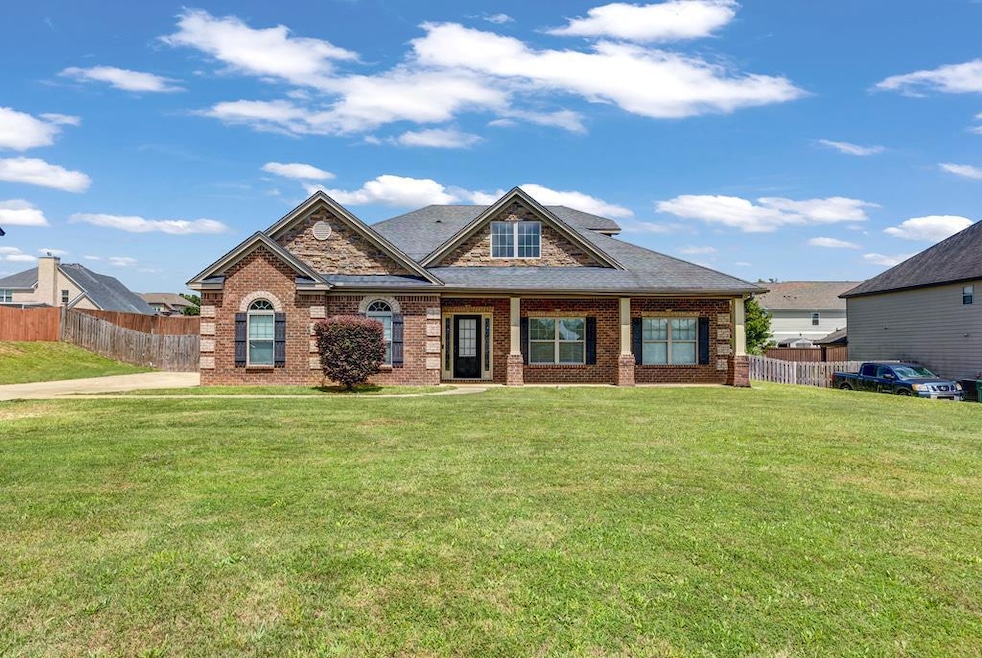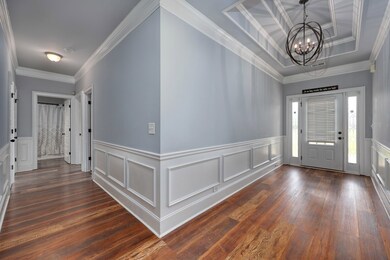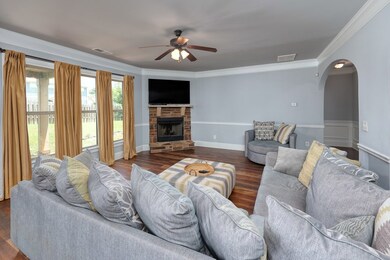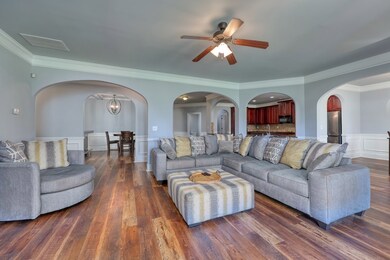151 Landing Way Smiths Station, AL 36877
Estimated payment $2,245/month
Highlights
- Double Oven
- 2 Car Attached Garage
- Soaking Tub
- West Smiths Station Elementary School Rated 9+
- Storm Windows
- Double Vanity
About This Home
Welcome Home to Holland Creek! This beautifully updated 4BR/3.5BA home is full of charm, space, and modern comfort—perfectly located just minutes from shopping and dining. Step into a grand entryway that flows seamlessly into an open-concept living space featuring a cozy wood-burning fireplace and a formal dining room. The kitchen is a chef's dream with granite countertops, stainless steel appliances, an island, pantry, and dual serving bars—ideal for entertaining or everyday living. The main-floor primary suite features a soaking tub, tiled shower, dual vanities, and a spacious walk-in closet. Two additional bedrooms share a full bath, along with a convenient half bath for guests. Upstairs, you'll find a versatile bonus space, great for a media room, playroom, or home office, plus a private guest suite with its own full bath, walk-in closet, and sitting area. It's perfect as a mother-in-law suite, guest retreat, or space for a young adult. Outside, enjoy a fenced backyard with a covered patio, ideal for relaxing or entertaining. Stylish finishes and new LVP flooring complete this must-see home. Schedule your private showing today!
Listing Agent
1st Class Real Estate Excellence Brokerage Phone: 7062378680 License #425137 Listed on: 07/03/2025

Home Details
Home Type
- Single Family
Est. Annual Taxes
- $1,644
Year Built
- Built in 2015
Lot Details
- 0.35 Acre Lot
- Fenced
Parking
- 2 Car Attached Garage
- Driveway
- Open Parking
Home Design
- Brick Exterior Construction
Interior Spaces
- 3,208 Sq Ft Home
- 1-Story Property
- Ceiling Fan
- Fireplace With Gas Starter
- Entrance Foyer
- Laundry Room
Kitchen
- Double Oven
- Microwave
- Dishwasher
- Disposal
Bedrooms and Bathrooms
- 4 Bedrooms | 3 Main Level Bedrooms
- Walk-In Closet
- Double Vanity
- Soaking Tub
Home Security
- Storm Windows
- Fire and Smoke Detector
Utilities
- Cooling Available
- Heat Pump System
- Underground Utilities
Listing and Financial Details
- Assessor Parcel Number 140419000014700
Community Details
Overview
- Property has a Home Owners Association
- Holland Creek Subdivision
Building Details
- Security
Map
Home Values in the Area
Average Home Value in this Area
Tax History
| Year | Tax Paid | Tax Assessment Tax Assessment Total Assessment is a certain percentage of the fair market value that is determined by local assessors to be the total taxable value of land and additions on the property. | Land | Improvement |
|---|---|---|---|---|
| 2025 | $1,644 | $35,800 | $0 | $0 |
| 2024 | $1,644 | $35,798 | $5,000 | $30,798 |
| 2023 | $1,644 | $35,798 | $5,000 | $30,798 |
| 2022 | $1,636 | $35,624 | $5,000 | $30,624 |
| 2021 | $1,383 | $30,148 | $5,000 | $25,148 |
| 2020 | $1,383 | $30,148 | $5,000 | $25,148 |
| 2019 | $1,319 | $28,740 | $5,000 | $23,740 |
| 2018 | $1,319 | $28,740 | $0 | $0 |
| 2015 | $2,612 | $57,700 | $0 | $0 |
| 2014 | $410 | $10,000 | $0 | $0 |
Property History
| Date | Event | Price | List to Sale | Price per Sq Ft |
|---|---|---|---|---|
| 11/12/2025 11/12/25 | Price Changed | $400,000 | -4.8% | $125 / Sq Ft |
| 10/08/2025 10/08/25 | Price Changed | $420,000 | -1.2% | $131 / Sq Ft |
| 09/08/2025 09/08/25 | Price Changed | $425,000 | -1.2% | $132 / Sq Ft |
| 08/18/2025 08/18/25 | Price Changed | $430,000 | -2.1% | $134 / Sq Ft |
| 07/03/2025 07/03/25 | For Sale | $439,000 | -- | $137 / Sq Ft |
Purchase History
| Date | Type | Sale Price | Title Company |
|---|---|---|---|
| Vendors Lien | $625 | -- | |
| Warranty Deed | $289,608 | -- |
Source: Columbus Board of REALTORS® (GA)
MLS Number: 222051
APN: 14-04-19-0-000-147.000
- 300 Holland Loop
- 102 Boulder Creek Dr
- 32 Pebble Ct
- 182 Lee 980
- 41 Tree Top Hill
- 907 Oakhurst Dr
- 567 Lee Rd
- 0 Lee Road 243 Unit E102065
- 27 Ivy Ln
- 127 Red Oak Place
- 107 Lee Road 2220
- 165 Meadowlark Dr
- Duke Plan at Smiths Crossing
- Oakwood Plan at Smiths Crossing
- Aspen Plan at Smiths Crossing
- Dogwood Plan at Smiths Crossing
- Cypress Plan at Smiths Crossing
- Birch Plan at Smiths Crossing
- Harrison Plan at Smiths Crossing
- Ashley Plan at Smiths Crossing
- 19707 Us Highway 280 E
- 2930 Lee Road 734
- 500 Lee Road 303
- 235 Sunnylane Dr
- 15 Windsweep Ct
- 2880 Lamb Rd
- 3622 S Railroad St
- 5004 22nd Ave
- 2907 Gatewood Dr
- 5295 River Chase Dr
- 2005 Carriage Dr
- 1789 Lee Road 235 Unit 101B
- 1800 Lakewood Dr
- 525 Lee Road 379
- 5001 River Chase Dr
- 146 Bluebird Ln
- 218 Lee Rd
- 1701 37th St
- 2913 22nd Ave
- 2150 Stadium Dr






