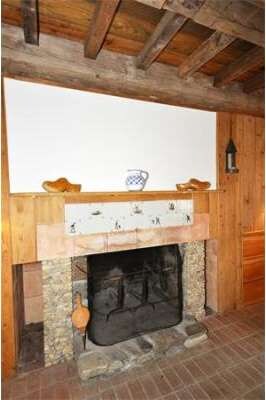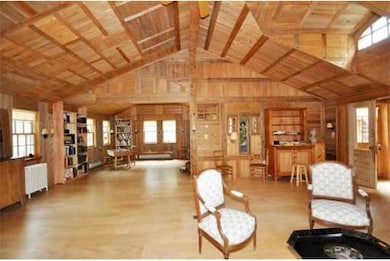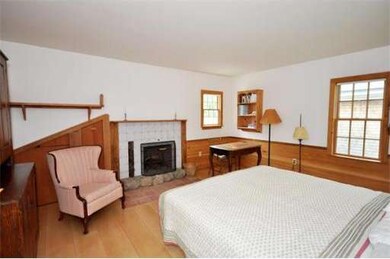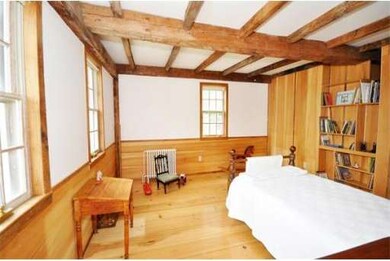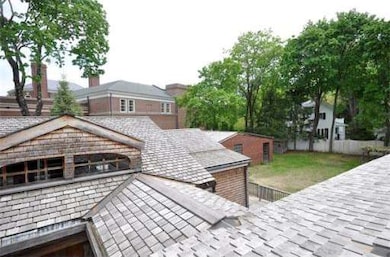
151 Main St Concord, MA 01742
About This Home
As of June 2013This significant Concord Center landmark property double house was built in the 1790 period. A sunny courtyard in the center of the house is accessed from each of the living areas. The backyard with a Concord grape arbor is the perfect spot for gardening. The home has 18 rooms with 7 bedrooms. The country kitchen accommodates a long dining table, perfect for gathering the family. There is space for a multitude of activities including music, games, work and reading. All you need to do is imagine
Home Details
Home Type
Single Family
Est. Annual Taxes
$0
Year Built
1795
Lot Details
0
Listing Details
- Lot Description: Level
- Special Features: None
- Property Sub Type: Detached
- Year Built: 1795
Interior Features
- Has Basement: Yes
- Fireplaces: 3
- Primary Bathroom: Yes
- Number of Rooms: 18
- Amenities: Public Transportation, Shopping, Swimming Pool, Tennis Court, Park, Walk/Jog Trails, Golf Course, Medical Facility, T-Station
- Electric: Circuit Breakers
- Energy: Storm Windows, Storm Doors
- Flooring: Wood
- Insulation: Full
- Interior Amenities: Security System
- Basement: Partial, Interior Access, Bulkhead, Concrete Floor
- Bedroom 2: Second Floor, 13X13
- Bedroom 3: Second Floor, 13X12
- Bedroom 4: Second Floor, 15X11
- Bedroom 5: Second Floor, 15X13
- Bathroom #1: Second Floor, 8X6
- Bathroom #2: Second Floor, 8X7
- Bathroom #3: Second Floor, 8X7
- Kitchen: First Floor, 23X15
- Laundry Room: First Floor, 8X8
- Living Room: First Floor, 15X13
- Master Bedroom: Second Floor, 16X13
- Master Bedroom Description: Bathroom - Full, Fireplace, Closet - Walk-in, Closet, Flooring - Wood
- Dining Room: First Floor, 16X12
- Family Room: First Floor, 26X20
Exterior Features
- Construction: Frame
- Exterior: Wood, Brick
- Exterior Features: Porch, Porch - Screened, Deck - Roof, Deck - Wood, Storage Shed, Garden Area
- Foundation: Poured Concrete, Fieldstone
Garage/Parking
- Garage Parking: Detached
- Garage Spaces: 2
- Parking: Off-Street
- Parking Spaces: 6
Utilities
- Heat Zones: 29
- Hot Water: Oil
- Utility Connections: for Gas Range, Washer Hookup
Condo/Co-op/Association
- HOA: No
Ownership History
Purchase Details
Home Financials for this Owner
Home Financials are based on the most recent Mortgage that was taken out on this home.Purchase Details
Similar Homes in Concord, MA
Home Values in the Area
Average Home Value in this Area
Purchase History
| Date | Type | Sale Price | Title Company |
|---|---|---|---|
| Not Resolvable | $1,698,000 | -- | |
| Deed | $1,485,000 | -- |
Mortgage History
| Date | Status | Loan Amount | Loan Type |
|---|---|---|---|
| Previous Owner | $278,000 | No Value Available | |
| Previous Owner | $260,000 | No Value Available |
Property History
| Date | Event | Price | Change | Sq Ft Price |
|---|---|---|---|---|
| 08/15/2014 08/15/14 | Rented | $5,000 | 0.0% | -- |
| 07/16/2014 07/16/14 | Under Contract | -- | -- | -- |
| 06/25/2014 06/25/14 | For Rent | $5,000 | 0.0% | -- |
| 06/28/2013 06/28/13 | Sold | $1,698,000 | 0.0% | $280 / Sq Ft |
| 05/30/2013 05/30/13 | Pending | -- | -- | -- |
| 05/21/2013 05/21/13 | For Sale | $1,698,000 | -- | $280 / Sq Ft |
Tax History Compared to Growth
Tax History
| Year | Tax Paid | Tax Assessment Tax Assessment Total Assessment is a certain percentage of the fair market value that is determined by local assessors to be the total taxable value of land and additions on the property. | Land | Improvement |
|---|---|---|---|---|
| 2025 | $0 | $57,400 | $57,400 | $0 |
| 2024 | -- | $57,400 | $57,400 | $0 |
| 2023 | $0 | $57,400 | $57,400 | $0 |
| 2022 | $0 | $57,400 | $57,400 | $0 |
| 2021 | $0 | $57,400 | $57,400 | $0 |
| 2020 | $0 | $57,400 | $57,400 | $0 |
| 2019 | $0 | $61,100 | $61,100 | $0 |
| 2018 | $0 | $58,900 | $58,900 | $0 |
| 2017 | $0 | $57,400 | $57,400 | $0 |
| 2016 | -- | $57,400 | $57,400 | $0 |
| 2015 | -- | $57,400 | $57,400 | $0 |
Agents Affiliated with this Home
-
Susan Revis

Seller's Agent in 2014
Susan Revis
Compass
(978) 807-8219
27 in this area
61 Total Sales
Map
Source: MLS Property Information Network (MLS PIN)
MLS Number: 71529575
APN: CONC-000010D-002397-000001
- 70 McCallar Ln
- 102 Highland St
- 1631 Main St
- 1631 Main St Unit 1631
- 1687 Main St
- 27 Water St
- 144 Harrington Ave
- 39 Winslow St
- 65 Summit St
- 62 Crest St
- 55 Staffordshire Ln Unit C
- 1 Concord Greene Unit 7
- 30 Juniper Cir
- 79-81 Assabet Ave
- 162 Border Rd
- 3 Russell Rd
- 38 McCallar Ln
- 3 Parker St
- 29 Black Birch Ln Unit 29
- 9 Black Birch Ln Unit 9

