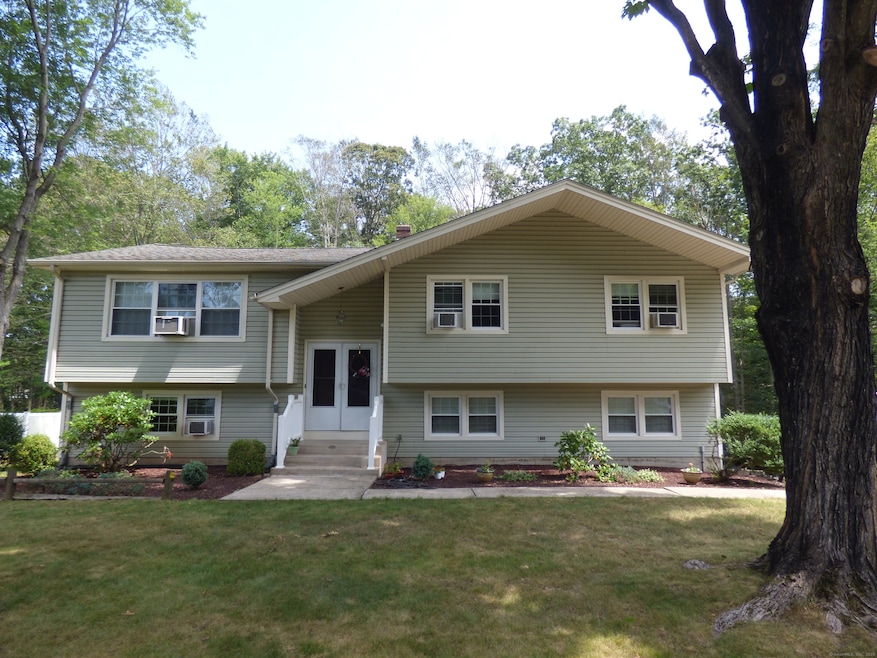151 Mckenzie Dr Southington, CT 06489
Pratts Corner NeighborhoodEstimated payment $2,857/month
Highlights
- Above Ground Pool
- Raised Ranch Architecture
- 1 Fireplace
- Deck
- Attic
- French Doors
About This Home
Highest and best by Sunday at 5:00 pm Pride of ownership shows in this exceptional 3/4 bedroom Raised Ranch home set on a cul-de-sac, in a great neighborhood on a 1/2-acre level lot. Double door foyer with wood and rod iron spindle railing leading to the main level living room. LR has 10' picture window allowing for plenty of natural light. Beautiful hardwood floors throughout the main level. DR has sliders to 3-tiered deck, a large pass through to kitchen with granite counter for use as a breakfast bar. Kitchen was totally remodeled in 2018: (hickory shaker cabinets, granite counter tops, large pantry, new appliances and fixtures, tile backsplash, double sink, wood floors, ceiling fan...). Primary bedroom has hardwood floors, remodeled full bath with walk-in tile shower, walk-in closet, 8' window. First floor hallway full bath has also been remodeled. Lower-level family room offers slider to an awesome backyard and floor to ceiling brick fireplace with raised hearth and wood mantle. 11x12 bedroom/office/den/workout/craft room in lower level for extra space. Potential of 3 full baths with access to plumbing in walls for a shower located in the 1/2 bath/laundry area. Windows, roof, siding, 1st deck all new in 2005, 2nd deck and pool new in 2011, hot tub new 2019, new boiler 2019, new driveway 2015 sealed 2025. Pool equipment conveys, rain garden designed by Winterberry Gardens. Camera video on pool, front door and furnace.
Home Details
Home Type
- Single Family
Est. Annual Taxes
- $6,808
Year Built
- Built in 1972
Lot Details
- 0.57 Acre Lot
- Property is zoned R-20/2
Home Design
- Raised Ranch Architecture
- Concrete Foundation
- Frame Construction
- Asphalt Shingled Roof
- Vinyl Siding
Interior Spaces
- 1 Fireplace
- French Doors
Kitchen
- Oven or Range
- Microwave
- Dishwasher
- Disposal
Bedrooms and Bathrooms
- 4 Bedrooms
Laundry
- Dryer
- Washer
Attic
- Pull Down Stairs to Attic
- Unfinished Attic
Partially Finished Basement
- Walk-Out Basement
- Basement Fills Entire Space Under The House
Parking
- 2 Car Garage
- Parking Deck
Pool
- Above Ground Pool
- Vinyl Pool
Schools
- Southington High School
Utilities
- Window Unit Cooling System
- Hot Water Heating System
- Heating System Uses Oil
- Hot Water Circulator
- Oil Water Heater
- Fuel Tank Located in Garage
Additional Features
- Deck
- Property is near a golf course
Listing and Financial Details
- Assessor Parcel Number 723381
Map
Home Values in the Area
Average Home Value in this Area
Tax History
| Year | Tax Paid | Tax Assessment Tax Assessment Total Assessment is a certain percentage of the fair market value that is determined by local assessors to be the total taxable value of land and additions on the property. | Land | Improvement |
|---|---|---|---|---|
| 2025 | $6,808 | $205,000 | $73,590 | $131,410 |
| 2024 | $6,445 | $205,000 | $73,590 | $131,410 |
| 2023 | $6,224 | $205,000 | $73,590 | $131,410 |
| 2022 | $5,972 | $205,000 | $73,590 | $131,410 |
| 2021 | $5,951 | $205,000 | $73,590 | $131,410 |
| 2020 | $5,798 | $189,280 | $75,090 | $114,190 |
| 2019 | $5,800 | $189,280 | $75,090 | $114,190 |
| 2018 | $5,769 | $189,280 | $75,090 | $114,190 |
| 2017 | $5,769 | $189,280 | $75,090 | $114,190 |
| 2016 | $5,610 | $189,280 | $75,090 | $114,190 |
| 2015 | $5,445 | $186,860 | $71,510 | $115,350 |
| 2014 | $5,299 | $186,860 | $71,510 | $115,350 |
Property History
| Date | Event | Price | Change | Sq Ft Price |
|---|---|---|---|---|
| 08/05/2025 08/05/25 | Pending | -- | -- | -- |
| 08/01/2025 08/01/25 | For Sale | $429,900 | -- | $212 / Sq Ft |
Purchase History
| Date | Type | Sale Price | Title Company |
|---|---|---|---|
| Quit Claim Deed | -- | -- | |
| Quit Claim Deed | -- | -- | |
| Executors Deed | $154,900 | -- |
Mortgage History
| Date | Status | Loan Amount | Loan Type |
|---|---|---|---|
| Open | $200,000 | Credit Line Revolving | |
| Previous Owner | $200,000 | No Value Available | |
| Previous Owner | $128,000 | No Value Available |
Source: SmartMLS
MLS Number: 24113858
APN: SOUT-000034-000000-000108
- 15 Mckenzie Dr
- 461 Meriden Waterbury Turnpike
- 505 Savage St
- 570 Meriden Waterbury Turnpike
- 11 Florence Ln
- 81 Scenic Dr
- 774 Savage St
- 905 Meriden Ave
- 28 Nicolo Way
- 996 Meriden Waterbury Turnpike Unit 3E
- 1032 Meriden-Waterbury Turnpike
- 191 Stuart Dr
- 99 Stuart Dr
- 345 Pratt St
- 158 Birch Dr
- 159 Birch Dr
- 40 Sterling Ridge Ct
- 1181 Meriden Waterbury Turnpike
- 113 Gwen Rd
- 266 Pondview Dr







