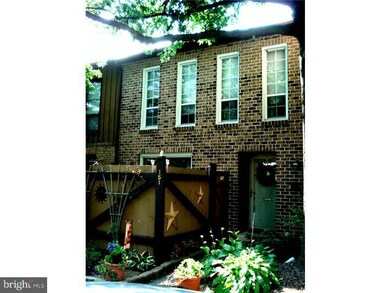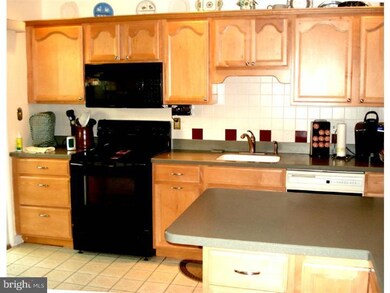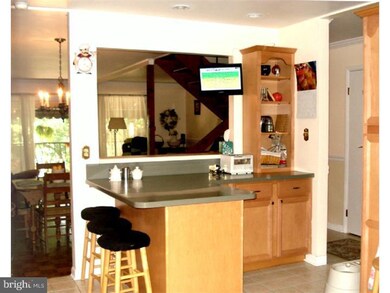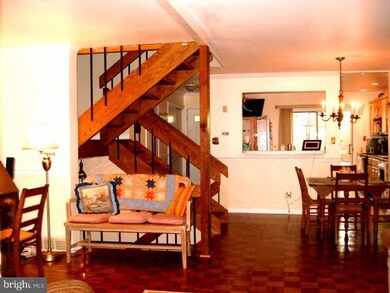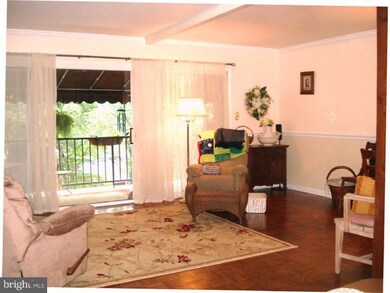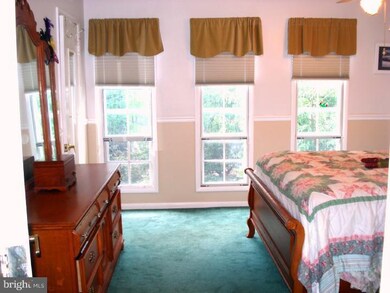
151 Merion Ln Reading, PA 19607
Flying Hills NeighborhoodHighlights
- Traditional Architecture
- Attic
- Balcony
- Wood Flooring
- 1 Fireplace
- Eat-In Kitchen
About This Home
As of March 2012Care free living at its best in this updated townhouse with desirable flat floor plan and daylight, walk-out lower level. Main floor features tile entryway, updated kitchen with tile floor and cabinetry. The living room and dining room features hardwood parquet floors and sliders, leading to balcony with canvas canopy. Upstairs, you will find three spacious rooms with lots of light, plus two full baths. The walk-out lower level has an additional 420 sq. ft. of living space and features a tile floor, working fireplace, and storage room. There are also sliders leading to a spacious patio.
Last Buyer's Agent
Keller Williams Platinum Realty - Wyomissing License #RS166910L

Townhouse Details
Home Type
- Townhome
Est. Annual Taxes
- $3,275
Year Built
- Built in 1977
Lot Details
- 1,307 Sq Ft Lot
- Property is in good condition
HOA Fees
- $153 Monthly HOA Fees
Parking
- 2 Open Parking Spaces
Home Design
- Traditional Architecture
- Brick Exterior Construction
- Brick Foundation
- Pitched Roof
Interior Spaces
- 1,554 Sq Ft Home
- Property has 3 Levels
- 1 Fireplace
- Family Room
- Living Room
- Dining Room
- Finished Basement
- Basement Fills Entire Space Under The House
- Eat-In Kitchen
- Laundry on lower level
- Attic
Flooring
- Wood
- Tile or Brick
Bedrooms and Bathrooms
- 3 Bedrooms
- En-Suite Primary Bedroom
- En-Suite Bathroom
- 2.5 Bathrooms
Outdoor Features
- Balcony
- Patio
Schools
- Governor Mifflin High School
Utilities
- Forced Air Heating and Cooling System
- Heating System Uses Gas
- 100 Amp Service
- Private Water Source
- Electric Water Heater
Listing and Financial Details
- Tax Lot 3373
- Assessor Parcel Number 39-5315-17-20-3373
Community Details
Overview
- Association fees include common area maintenance, exterior building maintenance, lawn maintenance, snow removal, trash
- Flying Hills Subdivision
Pet Policy
- Pets allowed on a case-by-case basis
Ownership History
Purchase Details
Home Financials for this Owner
Home Financials are based on the most recent Mortgage that was taken out on this home.Purchase Details
Home Financials for this Owner
Home Financials are based on the most recent Mortgage that was taken out on this home.Purchase Details
Home Financials for this Owner
Home Financials are based on the most recent Mortgage that was taken out on this home.Purchase Details
Home Financials for this Owner
Home Financials are based on the most recent Mortgage that was taken out on this home.Similar Homes in Reading, PA
Home Values in the Area
Average Home Value in this Area
Purchase History
| Date | Type | Sale Price | Title Company |
|---|---|---|---|
| Deed | -- | Stewart Title | |
| Deed | $120,177 | Alta | |
| Deed | $163,000 | None Available | |
| Deed | $110,000 | -- |
Mortgage History
| Date | Status | Loan Amount | Loan Type |
|---|---|---|---|
| Open | $183,300 | New Conventional | |
| Closed | $150,000 | New Conventional | |
| Previous Owner | $121,000 | Purchase Money Mortgage | |
| Previous Owner | $130,400 | Purchase Money Mortgage | |
| Previous Owner | $15,000 | Credit Line Revolving | |
| Previous Owner | $10,000 | Credit Line Revolving | |
| Previous Owner | $104,300 | Stand Alone First | |
| Previous Owner | $106,700 | No Value Available |
Property History
| Date | Event | Price | Change | Sq Ft Price |
|---|---|---|---|---|
| 07/02/2015 07/02/15 | Rented | $1,475 | 0.0% | -- |
| 07/01/2015 07/01/15 | Under Contract | -- | -- | -- |
| 05/26/2015 05/26/15 | For Rent | $1,475 | +1.7% | -- |
| 07/17/2013 07/17/13 | Rented | $1,450 | 0.0% | -- |
| 07/12/2013 07/12/13 | Under Contract | -- | -- | -- |
| 06/07/2013 06/07/13 | For Rent | $1,450 | 0.0% | -- |
| 03/09/2012 03/09/12 | Sold | $163,000 | +1.9% | $105 / Sq Ft |
| 11/08/2011 11/08/11 | Pending | -- | -- | -- |
| 11/04/2011 11/04/11 | Price Changed | $160,000 | -1.2% | $103 / Sq Ft |
| 08/26/2011 08/26/11 | For Sale | $162,000 | -- | $104 / Sq Ft |
Tax History Compared to Growth
Tax History
| Year | Tax Paid | Tax Assessment Tax Assessment Total Assessment is a certain percentage of the fair market value that is determined by local assessors to be the total taxable value of land and additions on the property. | Land | Improvement |
|---|---|---|---|---|
| 2025 | $1,674 | $93,800 | $10,000 | $83,800 |
| 2024 | $4,316 | $93,800 | $10,000 | $83,800 |
| 2023 | $4,195 | $93,800 | $10,000 | $83,800 |
| 2022 | $4,090 | $93,800 | $10,000 | $83,800 |
| 2021 | $4,009 | $93,800 | $10,000 | $83,800 |
| 2020 | $4,009 | $93,800 | $10,000 | $83,800 |
| 2019 | $3,960 | $93,800 | $10,000 | $83,800 |
| 2018 | $3,889 | $93,800 | $10,000 | $83,800 |
| 2017 | $3,813 | $93,800 | $10,000 | $83,800 |
| 2016 | $1,398 | $93,800 | $10,000 | $83,800 |
| 2015 | $1,398 | $93,800 | $10,000 | $83,800 |
| 2014 | $1,398 | $93,800 | $10,000 | $83,800 |
Agents Affiliated with this Home
-

Seller's Agent in 2015
Michele McCartney
Keller Williams Platinum Realty - Wyomissing
(610) 587-1913
3 in this area
217 Total Sales
-

Seller Co-Listing Agent in 2015
Jeffrey Ricketts
Coldwell Banker Realty
(610) 741-8605
114 Total Sales
-

Buyer's Agent in 2015
Deb Bensinger
RE/MAX of Reading
(484) 269-0171
1 in this area
125 Total Sales
-
S
Buyer's Agent in 2013
Susan Bell
Coldwell Banker Realty
-

Seller's Agent in 2012
O. Chris Miller
RE/MAX of Reading
(610) 603-2676
2 in this area
37 Total Sales
Map
Source: Bright MLS
MLS Number: 1004498054
APN: 39-5315-17-20-3373
- 87 Winged Foot Dr Unit 87
- 33 Pinehurst Ct
- 4 Nassau Cir
- 5 -A Fairway Rd
- 43 Muirfield Dr
- 2219 Morgantown Rd
- 24 Pine Woods Ct
- 10 Pine Woods Ct
- 265 Ridgeway Rd
- 1076 Freemansville Rd
- 843 Ridgeway Rd
- 1172 Lake View Dr
- 818 Green Hills Rd
- 14 Quail Ridge Dr
- 101 Killian Dr
- 9 Hanna Kurtz Rd
- 16 Chaser Ct
- 21 Whitepine Gulch Unit E21
- 26 Pineview Ave
- 75 Dithridge Dr

