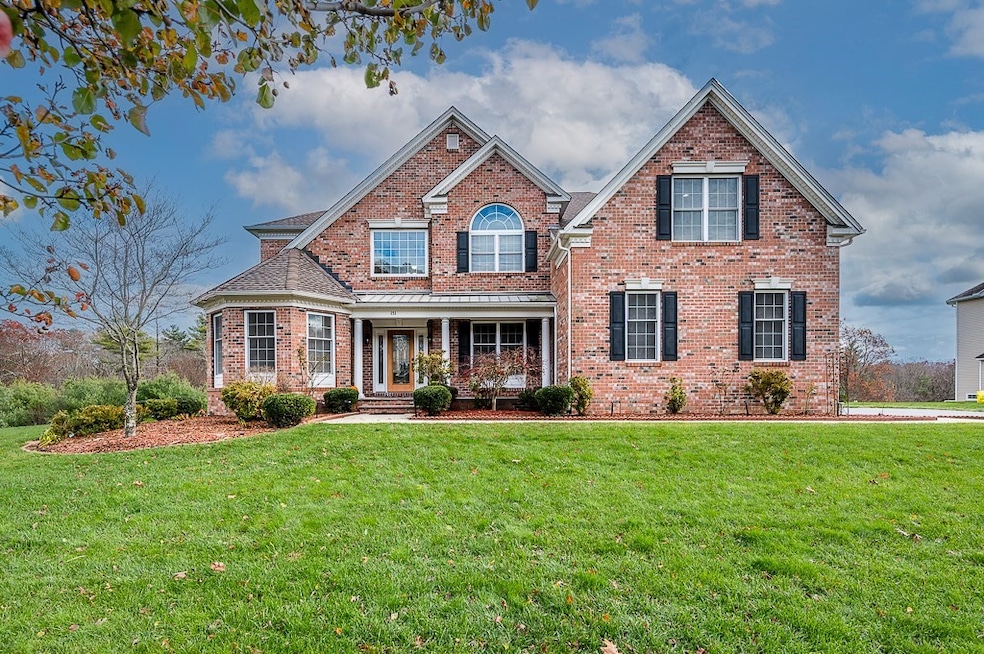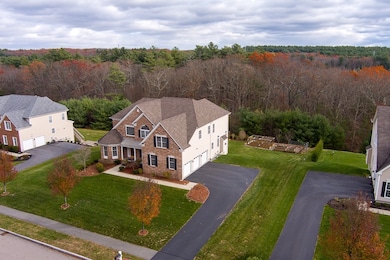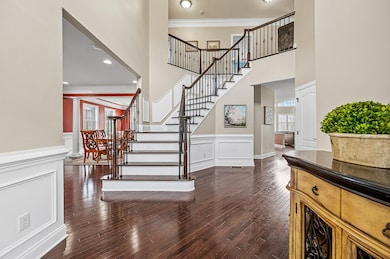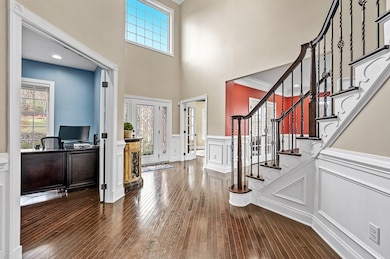
151 Mohawk Path Holliston, MA 01746
Estimated payment $9,790/month
Highlights
- Very Popular Property
- Scenic Views
- Custom Closet System
- Robert H. Adams Middle School Rated A
- Open Floorplan
- Colonial Architecture
About This Home
Let your new story begin in The Highlands at Holliston! A sense of arrival is instant as you enter this impeccably maintained home, where timeless elegance meets luxurious comfort. A grand dual staircase with iron balusters makes a striking first impression. Enjoy mornings in a sunlit solarium overlooking an expansive yard with raised garden beds, evening conversations beneath coffered ceilings & oversized windows in the great room, or cooking in the gourmet kitchen. A serene sitting room with tray ceiling & French doors offers a quiet retreat; a first-floor office to work from home. Herringbone hardwoods & curated décor flow throughout. Upstairs are 4 spacious bedrooms, inc. a master suite w3 closets & an alcove for nursery, yoga, meditation, or reading. Two bedrooms share a Jack-and-Jill bath while another is en suite. This house is just brimming with upgrades! The walkout basement leads to a custom patio & offers future expansion options. Top schools & popular town!
Open House Schedule
-
Saturday, November 15, 20251:00 to 3:00 pm11/15/2025 1:00:00 PM +00:0011/15/2025 3:00:00 PM +00:00Add to Calendar
Home Details
Home Type
- Single Family
Est. Annual Taxes
- $18,412
Year Built
- Built in 2014
Lot Details
- 0.92 Acre Lot
- Level Lot
- Sprinkler System
- Garden
- Property is zoned CL4
HOA Fees
- $7 Monthly HOA Fees
Parking
- 3 Car Attached Garage
- Garage Door Opener
- Driveway
- Open Parking
- Off-Street Parking
Home Design
- Colonial Architecture
- Contemporary Architecture
- Frame Construction
- Shingle Roof
- Radon Mitigation System
- Concrete Perimeter Foundation
Interior Spaces
- 4,643 Sq Ft Home
- Open Floorplan
- Chair Railings
- Crown Molding
- Wainscoting
- Tray Ceiling
- Vaulted Ceiling
- Ceiling Fan
- Recessed Lighting
- Light Fixtures
- Bay Window
- French Doors
- Entrance Foyer
- Family Room with Fireplace
- Sitting Room
- Dining Area
- Home Office
- Bonus Room
- Sun or Florida Room
- Scenic Vista Views
- Attic Access Panel
- Home Security System
Kitchen
- Oven
- Stove
- Range with Range Hood
- Microwave
- Plumbed For Ice Maker
- Dishwasher
- Stainless Steel Appliances
- Kitchen Island
- Solid Surface Countertops
Flooring
- Wood
- Ceramic Tile
Bedrooms and Bathrooms
- 4 Bedrooms
- Primary bedroom located on second floor
- Custom Closet System
- Linen Closet
- Walk-In Closet
- Dual Vanity Sinks in Primary Bathroom
- Pedestal Sink
- Soaking Tub
- Bathtub with Shower
- Bathtub Includes Tile Surround
- Separate Shower
Laundry
- Laundry on main level
- Dryer
- Washer
- Sink Near Laundry
Unfinished Basement
- Walk-Out Basement
- Basement Fills Entire Space Under The House
- Interior Basement Entry
- Block Basement Construction
Outdoor Features
- Balcony
- Covered Deck
- Covered Patio or Porch
- Outdoor Gas Grill
- Rain Gutters
Utilities
- Forced Air Heating and Cooling System
- 2 Cooling Zones
- 2 Heating Zones
- Heating System Uses Natural Gas
- 200+ Amp Service
- Sewer Inspection Required for Sale
- Private Sewer
Additional Features
- Energy-Efficient Thermostat
- Property is near schools
Community Details
- Shops
Listing and Financial Details
- Assessor Parcel Number M:014 B:0005 L:0920,4219678
Matterport 3D Tour
Floorplans
Map
Home Values in the Area
Average Home Value in this Area
Tax History
| Year | Tax Paid | Tax Assessment Tax Assessment Total Assessment is a certain percentage of the fair market value that is determined by local assessors to be the total taxable value of land and additions on the property. | Land | Improvement |
|---|---|---|---|---|
| 2025 | $18,412 | $1,256,800 | $274,600 | $982,200 |
| 2024 | $18,272 | $1,213,300 | $274,600 | $938,700 |
| 2023 | $17,414 | $1,130,800 | $274,600 | $856,200 |
| 2022 | $16,139 | $928,600 | $274,600 | $654,000 |
| 2021 | $16,308 | $913,600 | $259,600 | $654,000 |
| 2020 | $16,605 | $880,900 | $254,800 | $626,100 |
| 2019 | $16,446 | $873,400 | $247,300 | $626,100 |
| 2018 | $16,306 | $873,400 | $247,300 | $626,100 |
| 2017 | $15,822 | $854,300 | $260,000 | $594,300 |
| 2016 | $15,733 | $837,300 | $243,000 | $594,300 |
| 2015 | $15,405 | $794,900 | $195,900 | $599,000 |
Property History
| Date | Event | Price | List to Sale | Price per Sq Ft | Prior Sale |
|---|---|---|---|---|---|
| 11/12/2025 11/12/25 | For Sale | $1,565,000 | +73.9% | $337 / Sq Ft | |
| 01/25/2016 01/25/16 | Sold | $900,000 | -4.6% | $194 / Sq Ft | View Prior Sale |
| 12/02/2015 12/02/15 | Pending | -- | -- | -- | |
| 11/16/2015 11/16/15 | For Sale | $943,500 | +0.6% | $203 / Sq Ft | |
| 04/18/2014 04/18/14 | Sold | $938,117 | +27.6% | $277 / Sq Ft | View Prior Sale |
| 10/12/2013 10/12/13 | Pending | -- | -- | -- | |
| 10/12/2013 10/12/13 | For Sale | $734,995 | -- | $217 / Sq Ft |
Purchase History
| Date | Type | Sale Price | Title Company |
|---|---|---|---|
| Not Resolvable | $900,000 | -- | |
| Not Resolvable | $945,117 | -- |
Mortgage History
| Date | Status | Loan Amount | Loan Type |
|---|---|---|---|
| Open | $720,000 | Purchase Money Mortgage | |
| Previous Owner | $756,094 | Adjustable Rate Mortgage/ARM |
About the Listing Agent

Rob has been licensed in Real Estate since 2001, Proud to have recently joined Sotheby's International Realty in 2017. Rob goes above and beyond to help his customers achieve their goals and does whatever it takes to get the job done! Rob is consistently a Top Producer in the office. Honesty, Integrity and Results are three words that describe Rob and his business practices. He is a proven negotiator and will strive to always get you the best deal.
My competitive advantage?
My
Robert's Other Listings
Source: MLS Property Information Network (MLS PIN)
MLS Number: 73454222
APN: HOLL-000014-000005-000920
- 131 Jennings Rd
- 3 Danforth Dr
- 95 Brooksmont Dr Unit 26
- 104 Brooksmont Dr Unit 104
- 133 Brooksmont Dr Unit 43
- 306 Trailside Way
- 195 High St
- 32 Colonial Way
- 67 Spyglass Hill Dr
- 23 Spyglass Hill Dr
- 147 Turner Rd Unit 80
- 152 Turner Rd Unit 14
- 6 Brook St
- 63 Trailside Way Unit 63
- 2 Adams Rd Unit 2
- 56 Roy Ave
- 9 Ruth Ellen Rd
- 1 Adams Rd
- 9 Adams Rd
- 126 Mountain Gate Rd Unit 126
- 119 Spyglass Hill Dr Unit 119
- 152 Turner Rd Unit 7
- 87 Cheryl Ln Unit 1L
- 210 Washington St Unit A
- 7 Tufts St
- 168 Woodland St
- 76 Algonquin Trail
- 145 Captain Eames Cir
- 138 Algonquin Trail
- 227 Captain Eames Cir
- 16 Page Farm Rd
- 41 Regency Dr Unit 41
- 13 Joanne Dr
- 100 Chestnut St
- 14 Thayer St
- 394 Hollis St Unit 1
- 70 Higley Rd Unit 2
- 349 Hollis St Unit 3
- 133 Winthrop St Unit 4
- 87 Winthrop St Unit 3





