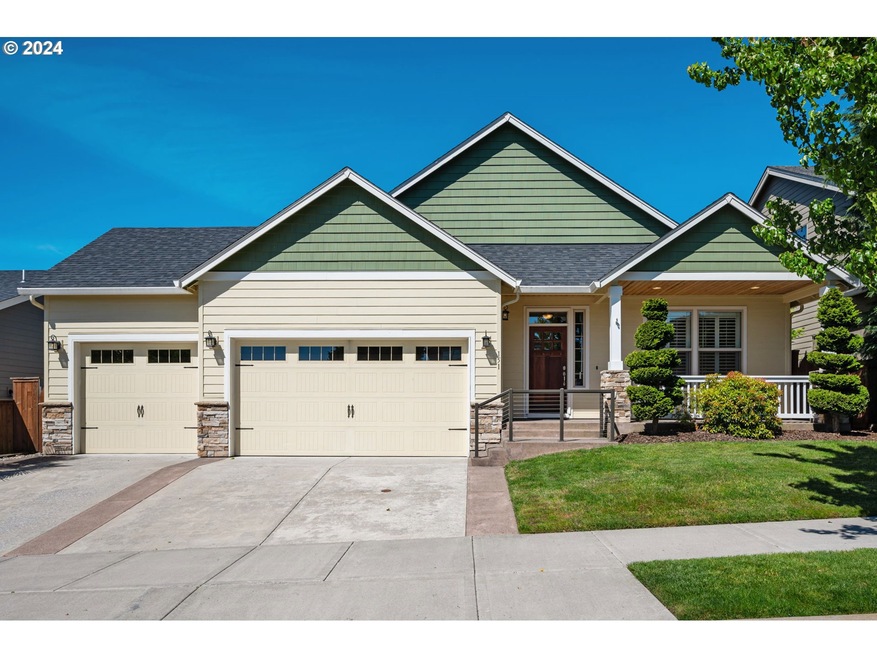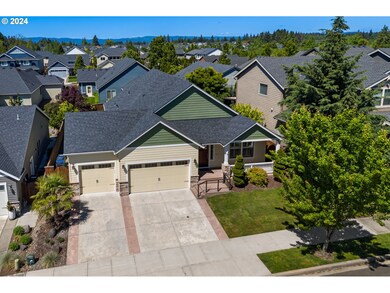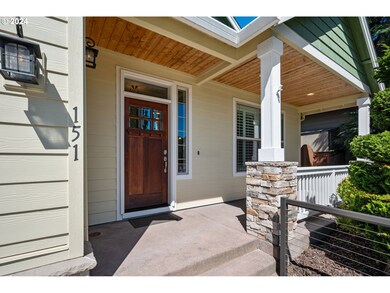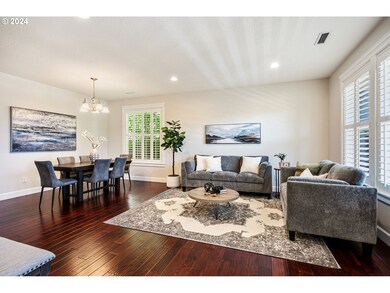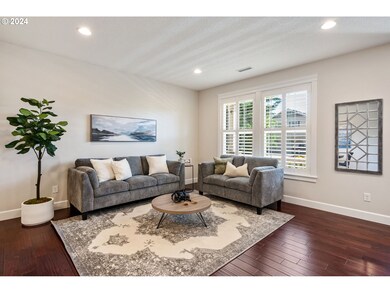This single-level gem in Laurel Heights radiates charm and elegance. The open-concept interior boasts freshly painted walls and new carpeting that perfectly accentuate the gleaming hardwood floors, estate shutters, gas fireplace, and custom molding in the sunlit living area. At the heart of the home, the thoughtfully crafted kitchen offers an abundance of cabinetry, granite countertops, stainless steel appliances, new sink hardware, a pantry, and a welcoming eat-up bar. Whether you're hosting guests or enjoying an intimate family meal, this space seamlessly blends style with practicality.The primary bedroom is set apart from the other rooms, offering added privacy, and features a luxurious en-suite bathroom with a soaking tub, separate shower, and a spacious walk-in closet.Outside, you'll find a serene, low-maintenance backyard ideal for relaxation, gardening in the raised beds, or enjoying the Pacific Northwest lifestyle. The covered patio, complete with a gas-plumbed BBQ, makes outdoor cooking a pleasure year-round. Nature lovers will appreciate the nearby walking trails, perfect for soaking in the outdoors. And with shopping, freeways, and a wide array of amenities within 2 miles, convenience is always just around the corner.

