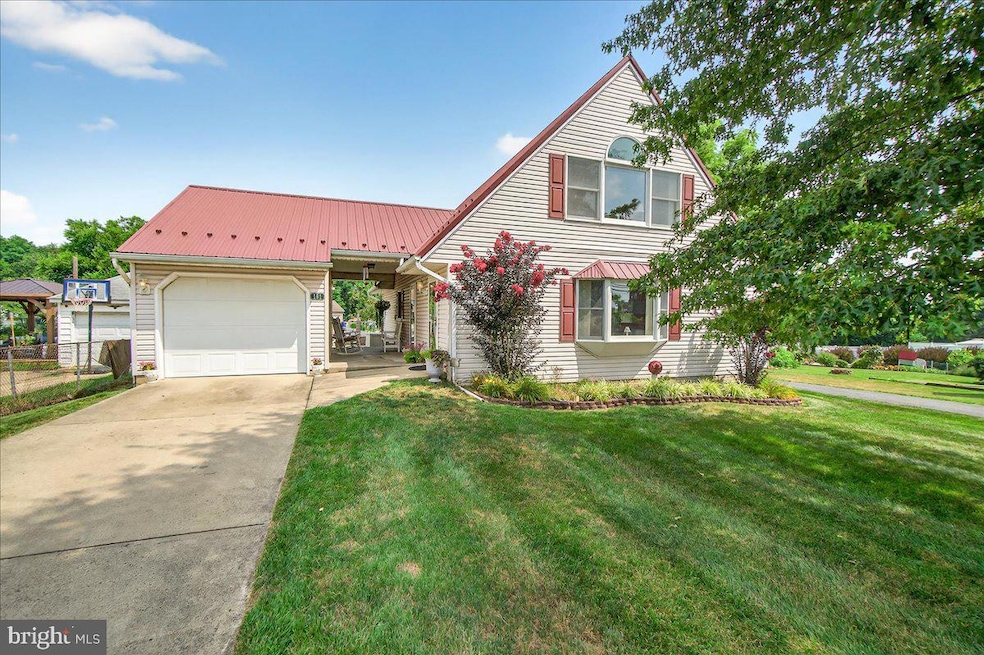151 N Carroll St Thurmont, MD 21788
Estimated payment $2,616/month
Highlights
- Cape Cod Architecture
- No HOA
- Central Air
- 1 Fireplace
- 1 Car Attached Garage
- Heat Pump System
About This Home
From the meticulously manicured lawn to the mature gardens alive with seasonal blooms, this pristine Cape Cod gem offers its first opportunity on the market in many years. A complementary standing‐seam metal roof crowns the home, combining durability with refined curb appeal.
Nestled on an in‐town parcel, this character‐filled residence backs to a lush, tranquil setting. The expansive lot includes a detached shed and garage, linked by a breezeway, plus a concrete patio with steps descending gracefully into the backyard—an ideal layout for indoor‐outdoor living and entertaining.
Step inside to a spacious country-style oak kitchen, featuring a peninsula that flows into the dining and living areas with open sightlines—making it the perfect canvas for gatherings. The stone gas fireplace becomes a natural focal point for cozy evenings and entertaining alike
Main Level:Two comfortable bedrooms Full bathroom with laundry hookup Partially finished basement offers additional living space—or storage flexibility Upper Level:A generous primary suite with full bath
A versatile second bedroom—ideal as a nursery, home office, den, or workout space All thoughtfully arranged to suit modern needs or future adaptations.
“Country charm meets town convenience: spacious kitchen, stone gas fireplace, detached garage, and a lush outdoor sanctuary in Thurmont."
Home Details
Home Type
- Single Family
Est. Annual Taxes
- $4,143
Year Built
- Built in 1992
Lot Details
- 0.26 Acre Lot
- Property is zoned R2
Parking
- 1 Car Attached Garage
- Front Facing Garage
Home Design
- Cape Cod Architecture
- Permanent Foundation
- Metal Roof
- Vinyl Siding
Interior Spaces
- Property has 2 Levels
- 1 Fireplace
- Insulated Doors
- Unfinished Basement
Bedrooms and Bathrooms
Outdoor Features
- Breezeway
Schools
- Thurmont Elementary And Middle School
- Catoctin High School
Utilities
- Central Air
- Heat Pump System
- Electric Water Heater
- Municipal Trash
- Cable TV Available
Community Details
- No Home Owners Association
Listing and Financial Details
- Assessor Parcel Number 1115323752
Map
Home Values in the Area
Average Home Value in this Area
Tax History
| Year | Tax Paid | Tax Assessment Tax Assessment Total Assessment is a certain percentage of the fair market value that is determined by local assessors to be the total taxable value of land and additions on the property. | Land | Improvement |
|---|---|---|---|---|
| 2025 | $3,898 | $304,367 | -- | -- |
| 2024 | $3,898 | $272,433 | $0 | $0 |
| 2023 | $3,132 | $240,500 | $56,800 | $183,700 |
| 2022 | $3,054 | $234,300 | $0 | $0 |
| 2021 | $3,316 | $228,100 | $0 | $0 |
| 2020 | $3,316 | $221,900 | $56,800 | $165,100 |
| 2019 | $3,290 | $220,100 | $0 | $0 |
| 2018 | $3,310 | $218,300 | $0 | $0 |
| 2017 | $3,207 | $216,500 | $0 | $0 |
| 2016 | $3,046 | $207,033 | $0 | $0 |
| 2015 | $3,046 | $197,567 | $0 | $0 |
| 2014 | $3,046 | $188,100 | $0 | $0 |
Property History
| Date | Event | Price | Change | Sq Ft Price |
|---|---|---|---|---|
| 08/11/2025 08/11/25 | Pending | -- | -- | -- |
| 08/01/2025 08/01/25 | For Sale | $420,000 | +5.0% | $238 / Sq Ft |
| 06/30/2021 06/30/21 | Sold | $399,900 | 0.0% | $179 / Sq Ft |
| 05/10/2021 05/10/21 | Pending | -- | -- | -- |
| 05/06/2021 05/06/21 | Price Changed | $399,900 | 0.0% | $179 / Sq Ft |
| 05/06/2021 05/06/21 | For Sale | $399,900 | 0.0% | $179 / Sq Ft |
| 05/06/2021 05/06/21 | Off Market | $399,900 | -- | -- |
Purchase History
| Date | Type | Sale Price | Title Company |
|---|---|---|---|
| Deed | $123,900 | -- | |
| Deed | $32,500 | -- | |
| Deed | $27,500 | -- |
Mortgage History
| Date | Status | Loan Amount | Loan Type |
|---|---|---|---|
| Previous Owner | $9,500 | No Value Available |
Source: Bright MLS
MLS Number: MDFR2068312
APN: 15-323752
- 10 Radio Ln
- 56 Pleasant Acres Dr
- 117 Easy St
- 304 Apples Church Rd
- 16 Lombard St
- 9 Easy St
- 17 East St
- 115 Emmitsburg Rd
- 178 N Altamont Ave
- 28 N Altamont Ave
- 18 Water St
- 103 E Hammaker St
- 1 Tacoma St
- 111 Summit Ave
- TBB Westview Dr Unit CARNEGIE
- TBB Clarke Ct Unit GLENSHAW II
- TBB Clarke Ct Unit WHITEHALL
- 10 Rouzer Ct
- 15 Rouzer Ct
- 33 Westview Dr







