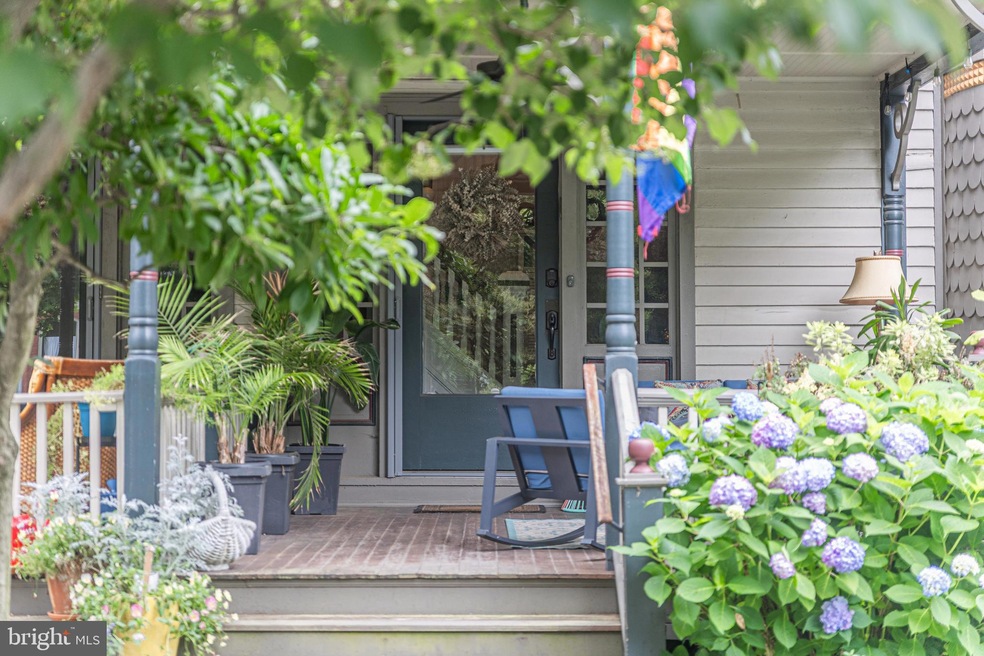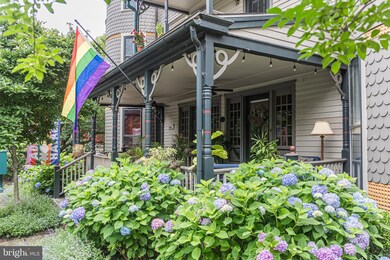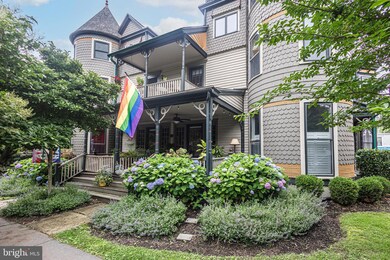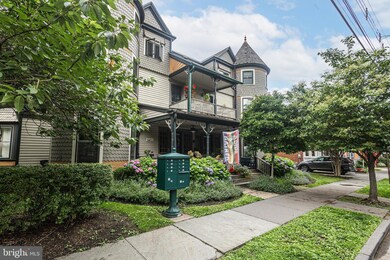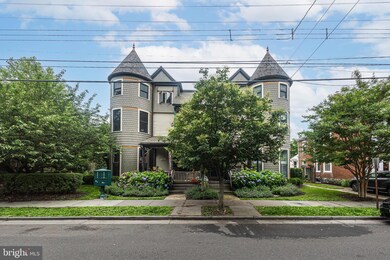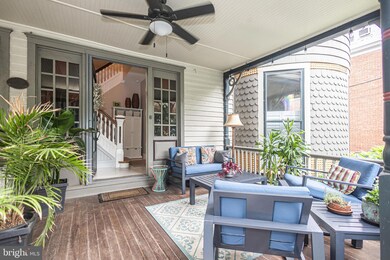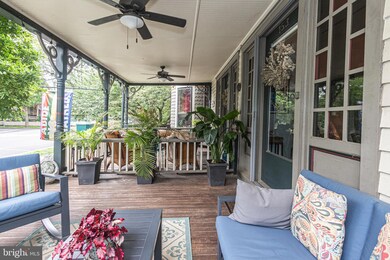151 N Union St Unit 6 Lambertville, NJ 08530
Estimated payment $4,597/month
Highlights
- Wood Flooring
- Corner Lot
- Skylights
- Victorian Architecture
- Home Office
- 4-minute walk to Ely Park
About This Home
Spend the summer exploring Lambertville and New Hope from ‘The Penthouse”, a gorgeous condominium set in an incredible Queen Anne Victorian on ‘Millionaires Row’. Located in the very center of town, this unit is the largest with 1,700 square feet, and boasts stunning period details along with today’s modern amenities. A deep and quintessentially Lambertville front porch sets the stage for the charming elegance of this turnkey home. Step into the bright tiled foyer where you can leave the world behind, hang your coat and hat, and ascend the gorgeous period staircase that leads up to the main living area. Natural light reflects off the hardwood floors and every window offers rooftop views. The open living room is spacious and bright, and features an eco-friendly electric fireplace and sweet balcony overlooking North Union Street, the ideal place to start the day with a cup of coffee. The chic eat-in chef’s kitchen is a delight and offers abundant counter space including center island, beautiful satin glass paned cabinets offer abundant storage, and a sunny dining area is set beneath a wall of original leaded glass windows. Tucked around the corner is an updated full bathroom, and a French door opens to a lovely guest bedroom, currently being used as a home office. Take the spiral stairs up to the impressive primary suite which spans the entire third floor. A true private oasis, this space is light filled and welcoming with a vaulted ceiling and skylights. The large bedroom has abundant storage including a deep walk-in closet, and a charming sitting room adds versatility; and a gorgeous ensuite bathroom features a glass shower with glass block wall and custom built-in, with a laundry closet just around the corner. Large and secure basement storage unit for added convenience. Ideally located just one block from the Delaware and Raritan Canal Towpath, and a short walk to restaurant, galleries, and entertainment on both sides of the river.
Listing Agent
(609) 841-2373 hollyhavensre@gmail.com River Valley Realty, LLC License #8741777 Listed on: 06/22/2025
Property Details
Home Type
- Condominium
Est. Annual Taxes
- $8,539
Year Built
- Built in 1890 | Remodeled in 1986
Lot Details
- East Facing Home
- Historic Home
- Property is in very good condition
HOA Fees
- $345 Monthly HOA Fees
Home Design
- Victorian Architecture
- Converted Dwelling
- Shake Roof
- Asphalt Roof
- Wood Siding
- Shingle Siding
- Cedar
Interior Spaces
- 1,701 Sq Ft Home
- Property has 3 Levels
- Central Vacuum
- Ceiling Fan
- Skylights
- Entrance Foyer
- Living Room
- Home Office
- Storage Room
Kitchen
- Electric Oven or Range
- Built-In Range
- Microwave
- Dishwasher
- Disposal
Flooring
- Wood
- Partially Carpeted
- Tile or Brick
Bedrooms and Bathrooms
- 2 Bedrooms
- 2 Full Bathrooms
Laundry
- Laundry Room
- Laundry on upper level
- Electric Dryer
- Washer
Unfinished Basement
- Exterior Basement Entry
- Dirt Floor
Parking
- Public Parking
- Free Parking
- On-Street Parking
- Unassigned Parking
Outdoor Features
- Outdoor Storage
Schools
- Lambertville Elementary School
- South Hunterdon Regional Middle School
- South Hunterdon Regional High School
Utilities
- Forced Air Heating and Cooling System
- Cooling System Utilizes Natural Gas
- Above Ground Utilities
- Electric Water Heater
- Municipal Trash
Listing and Financial Details
- Tax Lot 00008
- Assessor Parcel Number 17-01012-00008-C0006
Community Details
Overview
- Association fees include common area maintenance, lawn maintenance, pest control
- Building Winterized
- Arnett Manor HOA
Amenities
- Common Area
- Community Storage Space
Pet Policy
- Pets Allowed
Map
Home Values in the Area
Average Home Value in this Area
Tax History
| Year | Tax Paid | Tax Assessment Tax Assessment Total Assessment is a certain percentage of the fair market value that is determined by local assessors to be the total taxable value of land and additions on the property. | Land | Improvement |
|---|---|---|---|---|
| 2025 | $8,008 | $369,500 | $255,500 | $114,000 |
| 2024 | $7,600 | $346,500 | $234,500 | $112,000 |
| 2023 | $7,600 | $324,500 | $213,500 | $111,000 |
| 2022 | $7,334 | $317,500 | $206,500 | $111,000 |
| 2021 | $6,573 | $314,000 | $203,000 | $111,000 |
| 2020 | $6,896 | $310,500 | $199,500 | $111,000 |
| 2019 | $6,573 | $310,500 | $199,500 | $111,000 |
| 2018 | $6,401 | $307,000 | $196,000 | $111,000 |
| 2017 | $6,123 | $300,000 | $189,000 | $111,000 |
| 2016 | $5,933 | $296,500 | $185,500 | $111,000 |
| 2015 | $5,962 | $295,600 | $185,500 | $110,100 |
| 2014 | $5,891 | $295,600 | $185,500 | $110,100 |
Property History
| Date | Event | Price | List to Sale | Price per Sq Ft | Prior Sale |
|---|---|---|---|---|---|
| 09/12/2025 09/12/25 | For Sale | $675,000 | 0.0% | $397 / Sq Ft | |
| 09/03/2025 09/03/25 | Pending | -- | -- | -- | |
| 06/22/2025 06/22/25 | For Sale | $675,000 | +150.0% | $397 / Sq Ft | |
| 12/28/2012 12/28/12 | Sold | $270,000 | -8.5% | $257 / Sq Ft | View Prior Sale |
| 10/08/2012 10/08/12 | Pending | -- | -- | -- | |
| 07/17/2012 07/17/12 | Price Changed | $295,000 | -15.5% | $281 / Sq Ft | |
| 04/20/2012 04/20/12 | For Sale | $349,000 | -- | $332 / Sq Ft |
Purchase History
| Date | Type | Sale Price | Title Company |
|---|---|---|---|
| Deed | -- | -- |
Source: Bright MLS
MLS Number: NJHT2003964
APN: 17-01012-0000-00008-0000-C0006
- 35 Delaware Ave
- 97 N Main St
- 46 York St Unit 1
- 46 York St Unit 2
- 46 York St Unit 3
- 45 York St
- 71-75 N Main St Unit 201
- 131 N Main St Unit THE SUITE
- 24 N Union St Unit 1
- 15 Ferry St Unit ID1336813P
- 67 Ferry St
- 20 A W Bridge St Unit 20 A
- 18 W Bridge St
- 14 W Bridge St Unit A
- 59 S Franklin St
- 2478 River Rd Unit CARRIAGE HOUSE
- 15 W Ferry St
- 258 Brunswick Ave
- 20B Oscar Hammerstein Way Unit 20B
- 339 Fieldstone Dr
