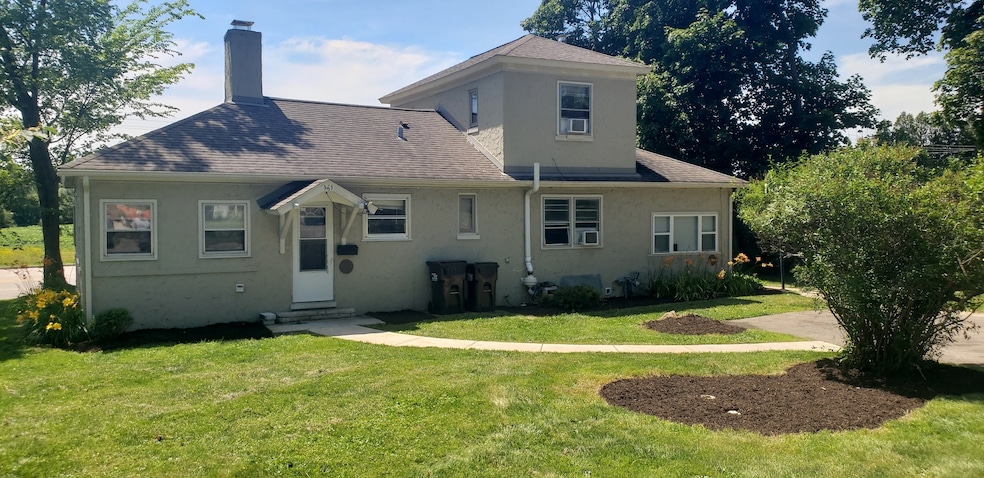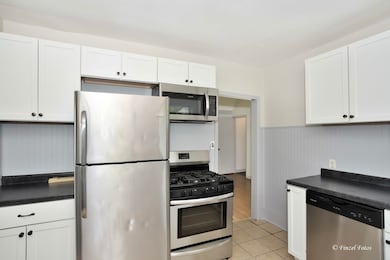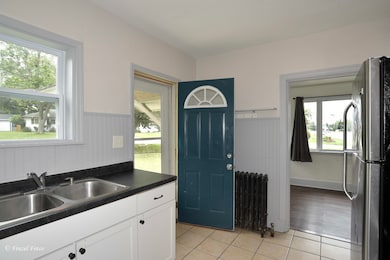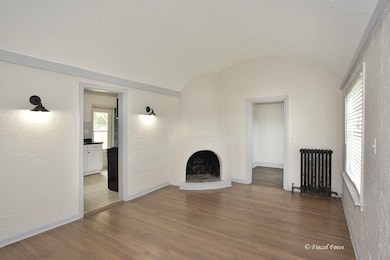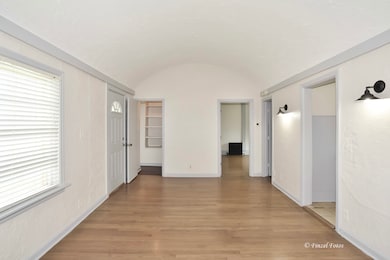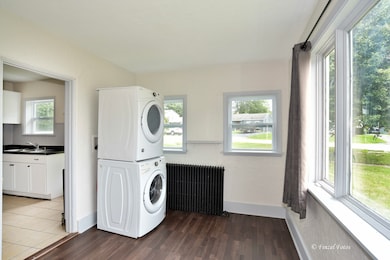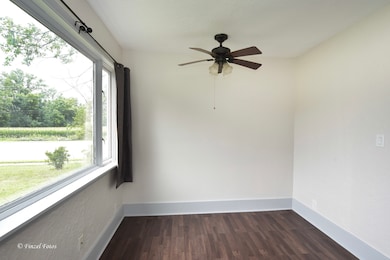151 N Virginia St Unit 1 Crystal Lake, IL 60014
4
Beds
1
Bath
1,000
Sq Ft
1920
Built
Highlights
- Living Room
- Laundry Room
- Dogs and Cats Allowed
- Crystal Lake Central High School Rated A
- Dining Room
- 1-Story Property
About This Home
New windows and fresh paint. 1st floor unit, 4 bedrooms, 1 full bathroom, large living room, full kitchen and in-unit laundry. Hardwood and laminate wood flooring, fireplace (ornamental) in the living room. Available for immediate occupancy. Property is approved for Section 8 housing. Rent includes all include all water/sewer, gas, garbage and lawn maintenance. Tenant only pays Electric and shares in snow removal.
Townhouse Details
Home Type
- Townhome
Est. Annual Taxes
- $4,725
Year Built
- Built in 1920
Home Design
- Half Duplex
- Entry on the 1st floor
Interior Spaces
- 1,000 Sq Ft Home
- 1-Story Property
- Decorative Fireplace
- Family Room with Fireplace
- Living Room
- Dining Room
- Laminate Flooring
- Laundry Room
Bedrooms and Bathrooms
- 4 Bedrooms
- 4 Potential Bedrooms
- 1 Full Bathroom
Parking
- 3 Parking Spaces
- Driveway
- Off-Street Parking
- Parking Included in Price
- Assigned Parking
Utilities
- Heating System Uses Natural Gas
Listing and Financial Details
- Security Deposit $2,500
- Property Available on 8/28/25
- Rent includes gas, heat, water, parking, scavenger, air conditioning
Community Details
Overview
- 2 Units
Pet Policy
- Pets up to 60 lbs
- Limit on the number of pets
- Pet Size Limit
- Pet Deposit Required
- Dogs and Cats Allowed
- Breed Restrictions
Map
Source: Midwest Real Estate Data (MRED)
MLS Number: 12457941
APN: 14-31-401-034
Nearby Homes
- 7615 W Andrea Ln
- 191 S Virginia St
- 130 S Virginia St
- 193 Lake Ct
- 100 Pine Ct
- 200 W Woodstock St
- 441 Country Ln
- 277 Church St
- 132 S Mchenry Ave
- 84 Elmhurst St
- 615 Lake Ave
- 255 Midlane Dr
- 9610 Illinois 176
- 691 Lake Ave
- 185 Cascade Dr
- 90 W Franklin Ave
- 642 Lochwood Dr
- 179 Cascade Dr
- 421 Lake Ave
- 84 N Walkup Ave
- 14 Lincoln Pkwy Unit 2
- 122 Dole Ave Unit 2
- 430 W Virginia St Unit 1
- 205 Marian Pkwy Unit 1C
- 130-160 W Woodstock St
- 511 Midlane Dr
- 115 N Dole Ave
- 119 N Dole Ave
- 115 W Crystal Lake Ave Unit 117
- 111 E Crystal Lake Ave
- 42 Holly Dr
- 431-455 Brandy Dr
- 722 S Mchenry Ave Unit B
- 423 Berkshire Dr Unit 33
- 413 Berkshire Dr Unit 22
- 595 Darlington Ln
- 8616 Hickory Ave
- 148 Berkshire Dr
- 567 Somerset Ln Unit 8
- 116 Pauline Ave
