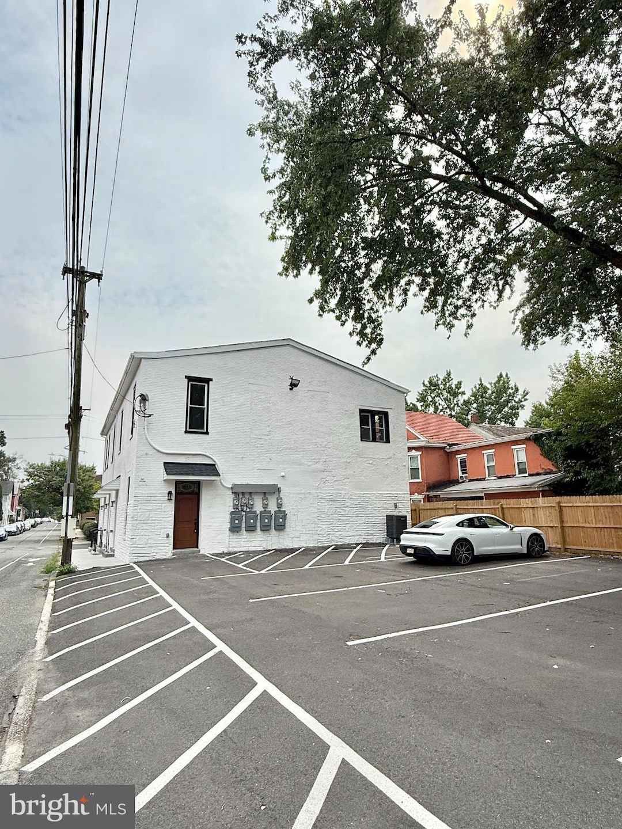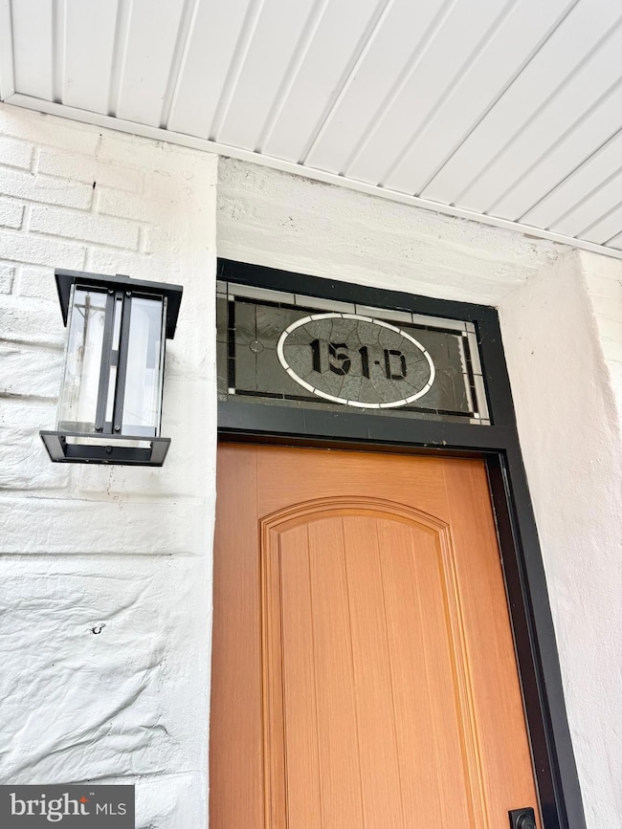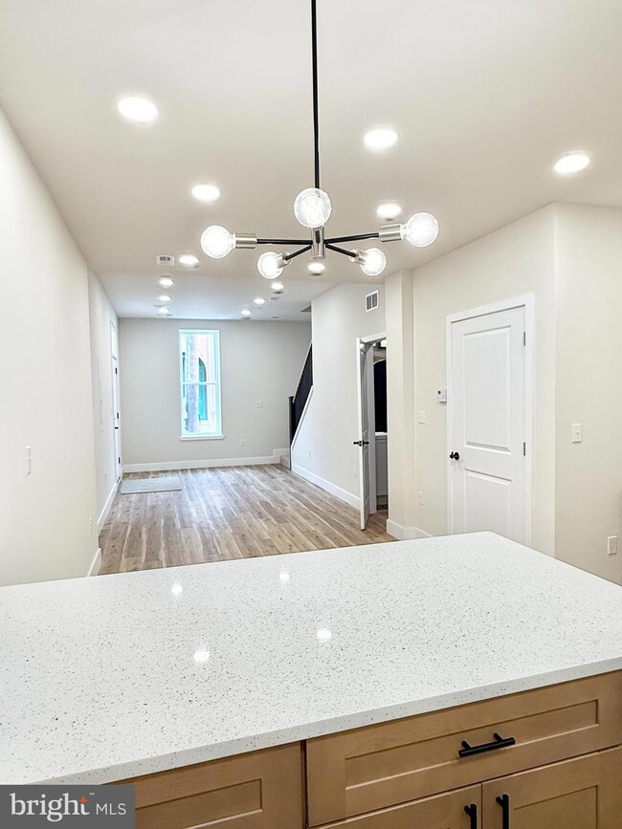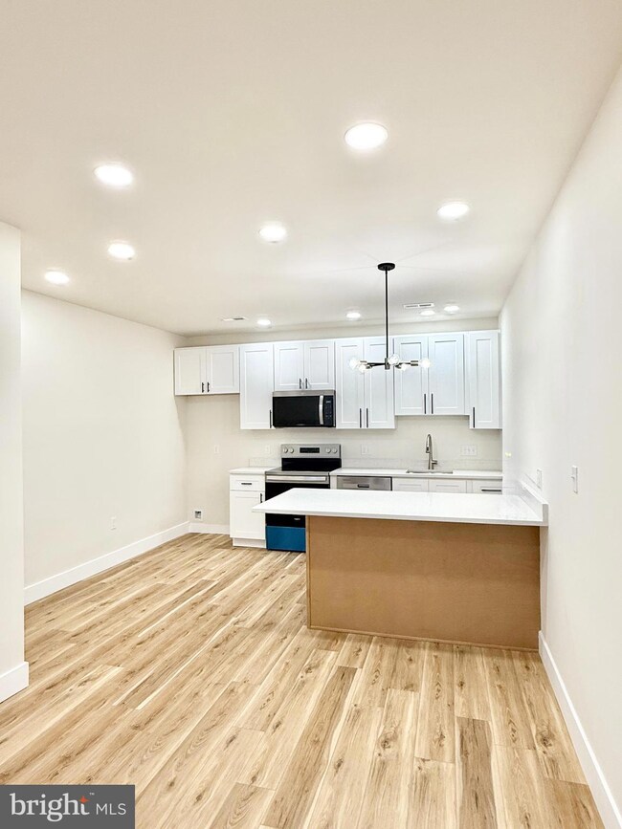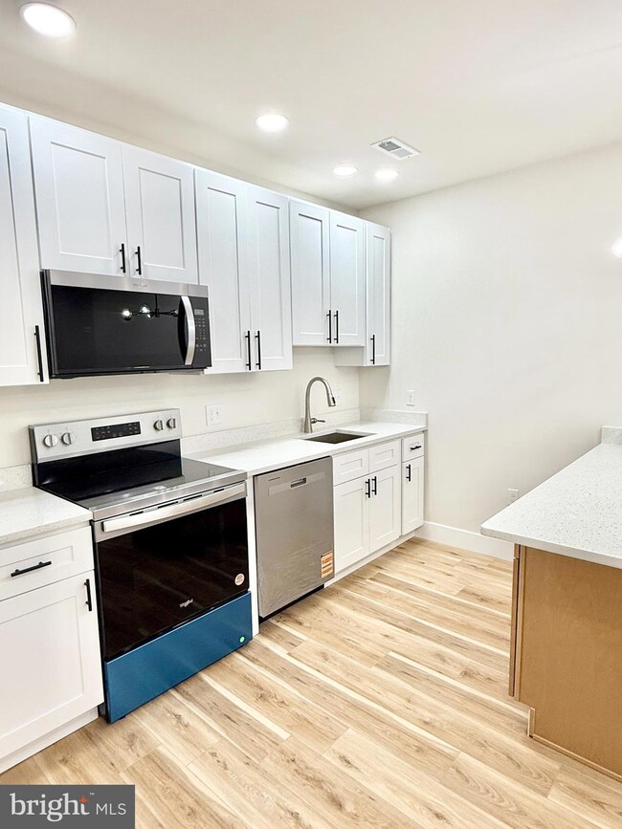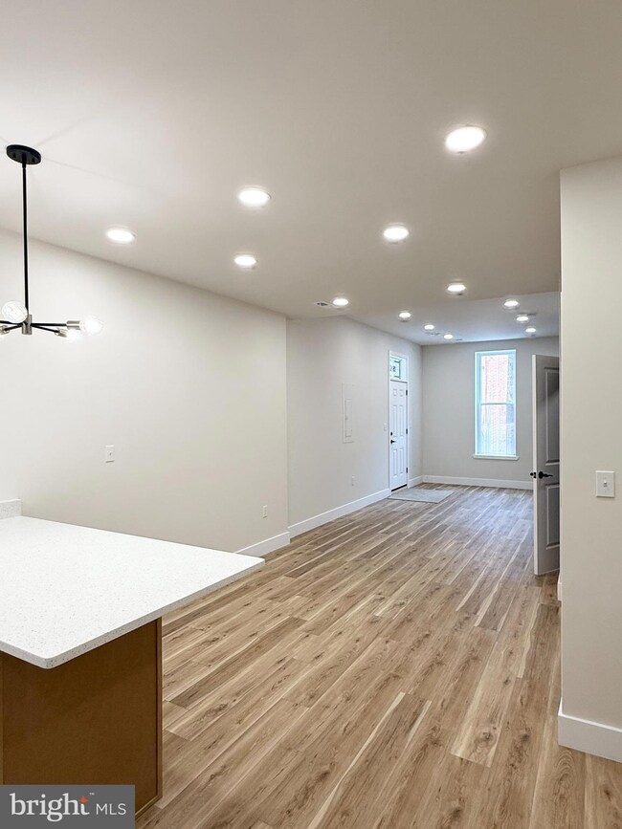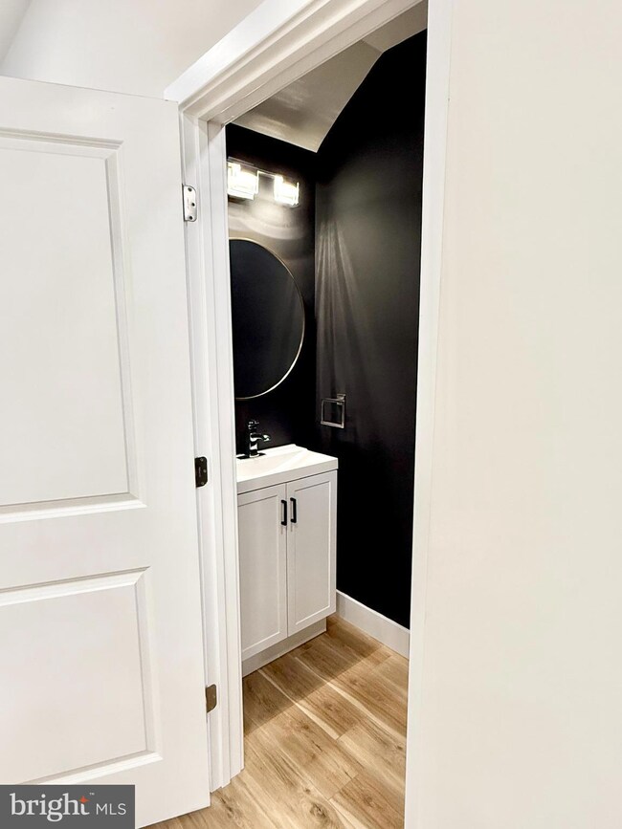
151 N York St Unit D1 Pottstown, PA 19464
Downtown Pottstown NeighborhoodHighlights
- New Construction
- Open Floorplan
- No HOA
- City View
- Colonial Architecture
- Upgraded Countertops
About This Home
**NO Pet Rent for 1 Pet and Move-In Specials for qualified tenants.** Welcome to this brand new construction townhome where modern design meets smart efficiency all within an old factory building. From the moment you step inside, you're greeted by 9-foot ceilings on the first floor and 10-foot ceilings upstairs, creating an open and airy atmosphere throughout. Thoughtfully built with both comfort and savings in mind, this home features LED energy-efficient lighting, a high-efficiency electric heat pump, and central air to keep you comfortable all year long while helping reduce utility costs. The entire home is wrapped in insulation - including all exterior walls and 6 inches beneath the first floor - for maximum energy performance. Soundproofing was a top priority in construction, with double 5/8" drywall on both sides of the party walls, offset 2x4 framing, and sound-dampening insulation running from the floor all the way to the roof, giving you privacy and peace inside your space. The kitchen comes fully equipped with brand new stainless steel appliances - refrigerator, dishwasher, garbage disposal, range/oven, microwave, and you'll also enjoy the convenience of in-unit laundry and two/three private parking spots. Located just a short walk to Downtown High Street, you're steps from restaurants, cafes, and all the best local hangout spots. This townhome is the perfect blend of quality construction, low-maintenance living, and unbeatable location. Now available - reach out to schedule your private showing today.
Listing Agent
(717) 371-1432 megan.herr@homeswithherr.com RE/MAX Ready License #RS358045 Listed on: 11/21/2025

Townhouse Details
Home Type
- Townhome
Year Built
- Built in 2025 | New Construction
Lot Details
- East Facing Home
- Wood Fence
- Property is in excellent condition
Home Design
- Colonial Architecture
- Converted Dwelling
- Brick Exterior Construction
- Permanent Foundation
- Asphalt Roof
Interior Spaces
- 1,024 Sq Ft Home
- Property has 2 Levels
- Open Floorplan
- Built-In Features
- Recessed Lighting
- Replacement Windows
- Combination Dining and Living Room
- City Views
- Flood Lights
Kitchen
- Electric Oven or Range
- Built-In Microwave
- Dishwasher
- Upgraded Countertops
- Disposal
Flooring
- Carpet
- Luxury Vinyl Plank Tile
Bedrooms and Bathrooms
- 2 Bedrooms
- Walk-In Closet
- Bathtub with Shower
Laundry
- Laundry Room
- Laundry on upper level
Parking
- On-Street Parking
- Parking Lot
- Off-Street Parking
- 3 Assigned Parking Spaces
Outdoor Features
- Rain Gutters
Location
- Flood Risk
- Urban Location
Schools
- Pottstown Senior High School
Utilities
- Forced Air Heating and Cooling System
- 200+ Amp Service
- Electric Water Heater
Listing and Financial Details
- Residential Lease
- Security Deposit $2,025
- Requires 1 Month of Rent Paid Up Front
- Tenant pays for cable TV, electricity, internet
- Rent includes sewer, snow removal, trash removal, water
- No Smoking Allowed
- 12-Month Lease Term
- Available 12/1/25
- $39 Application Fee
- Assessor Parcel Number 16-00-30504-008
Community Details
Overview
- No Home Owners Association
- Pottstown Subdivision
Pet Policy
- Pets allowed on a case-by-case basis
Map
About the Listing Agent

Megan Herr Real Estate with the power of RE/MAX, which is one of the best full-service real estate brands in the world team up, delivering proven results for buyers, sellers, renters and developers. Megan revolutionizes the traditional brokerage model with adjacent innovation through media, global digital marketing and content creation. Positioning herself for the marketplace of tomorrow as well as a platform that puts properties in front of more people, nationally and globally, than anyone
Megan's Other Listings
Source: Bright MLS
MLS Number: PAMC2162346
- 54 Chestnut St
- 151 N Hanover St
- 14 E 2nd St
- 302 N York St
- 45 E High St Unit 1ST FLOOR/3 BEDROOM
- 45 E High St Unit 2ND & 3RD FLOORS
- 45 E High St Unit 2ND FLOOR/2 BEDROOM
- 130 E 4th St Unit 1
- 130 E 4th St Unit 2
- 253 Beech St
- 33 E 4th St
- 266 Manatawny St
- 339 Chestnut St Unit 2
- 79 N Evans St
- 393 N York St
- 365 Union Alley
- 64 S Evans St Unit 2
- 422 King St Unit 2
- 311 Industrial Hwy
- 2705 Walnut St
