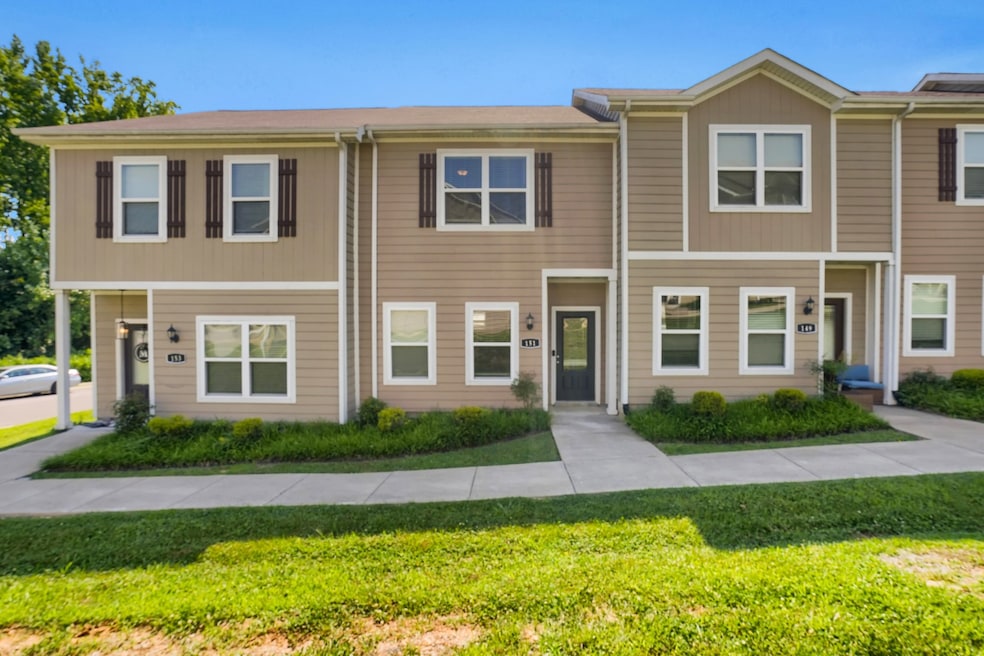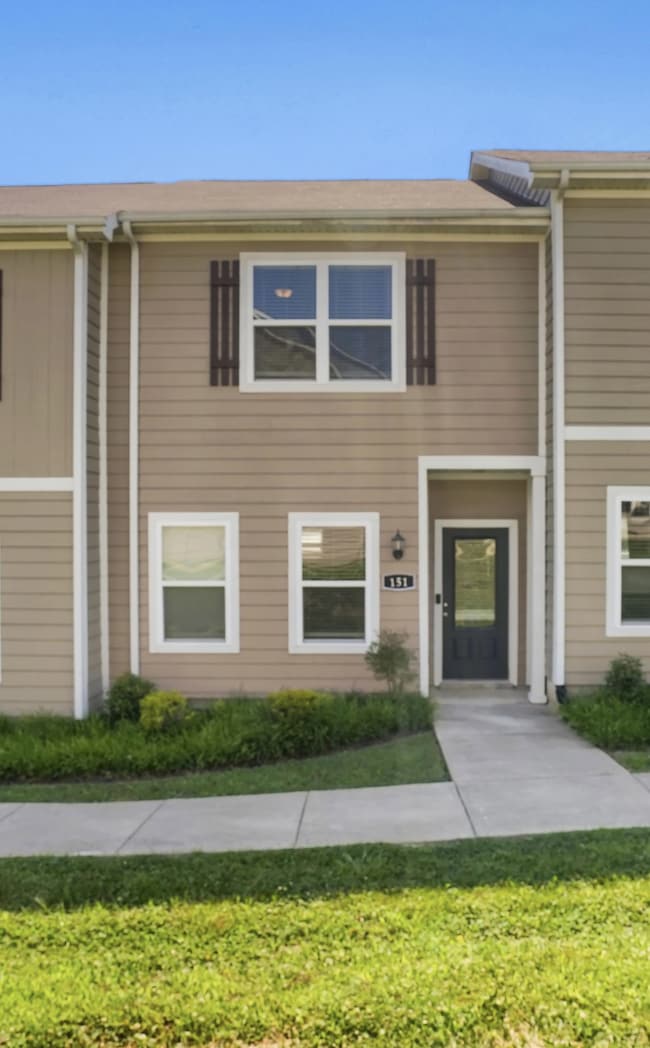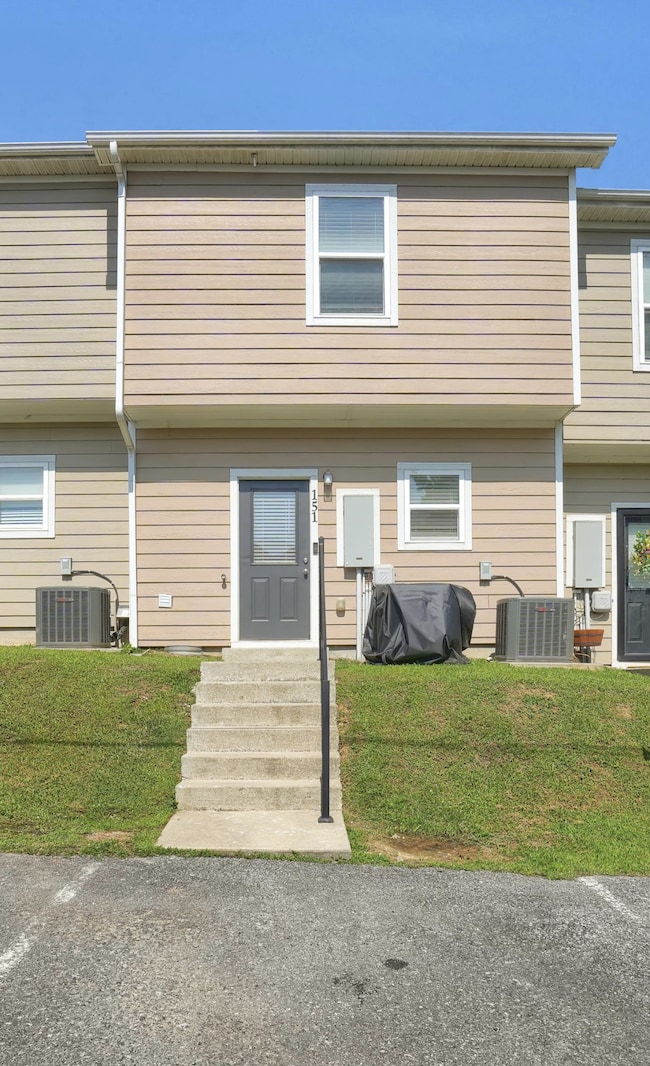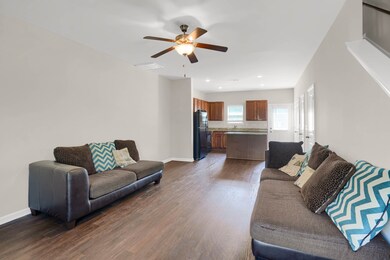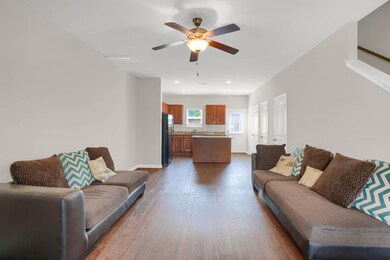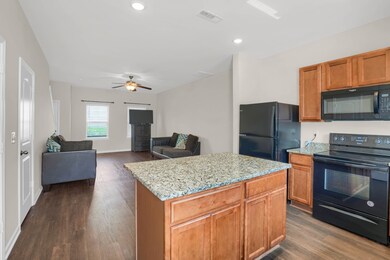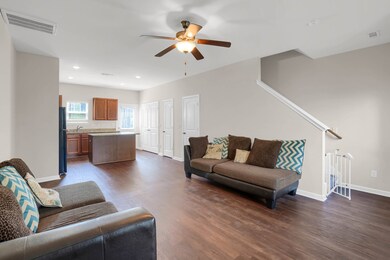
151 Ofner Dr Lavergne, TN 37086
Estimated payment $1,593/month
Highlights
- Traditional Architecture
- Air Filtration System
- Central Heating
- Walk-In Closet
- Indoor Smart Camera
- Combination Dining and Living Room
About This Home
Well maintained, one owner home has Open floor plan, into huge living area. Features a kitchen island and matching appliances, fridge remains. FRESH paint through out whole house. Master suit includes large walk in closet, second bedroom has its own private bath and walk in closet. Community includes park, playground, walking trail, and pet area.
Listing Agent
Cadence Real Estate Brokerage Phone: 6154271412 License #327385 Listed on: 07/07/2025
Townhouse Details
Home Type
- Townhome
Est. Annual Taxes
- $1,309
Year Built
- Built in 2018
HOA Fees
- $133 Monthly HOA Fees
Home Design
- Traditional Architecture
- Shingle Roof
- Vinyl Siding
Interior Spaces
- 1,173 Sq Ft Home
- Property has 2 Levels
- Ceiling Fan
- Combination Dining and Living Room
- Interior Storage Closet
Flooring
- Carpet
- Laminate
Bedrooms and Bathrooms
- 2 Main Level Bedrooms
- Walk-In Closet
Home Security
- Indoor Smart Camera
- Smart Thermostat
Parking
- 2 Open Parking Spaces
- 2 Parking Spaces
- On-Street Parking
Schools
- Lavergne Lake Elementary School
- Lavergne Middle School
- Lavergne High School
Utilities
- Air Filtration System
- Central Heating
- Cable TV Available
Listing and Financial Details
- Assessor Parcel Number 014G F 00200 R0114885
Community Details
Overview
- Association fees include maintenance structure, ground maintenance, trash
- The Cottages Of Lake Forest Ph 4 Subdivision
Pet Policy
- Pets Allowed
Security
- Fire and Smoke Detector
Map
Home Values in the Area
Average Home Value in this Area
Tax History
| Year | Tax Paid | Tax Assessment Tax Assessment Total Assessment is a certain percentage of the fair market value that is determined by local assessors to be the total taxable value of land and additions on the property. | Land | Improvement |
|---|---|---|---|---|
| 2025 | $1,309 | $54,275 | $0 | $54,275 |
| 2024 | $1,309 | $54,275 | $0 | $54,275 |
| 2023 | $1,018 | $54,275 | $0 | $54,275 |
| 2022 | $877 | $54,275 | $0 | $54,275 |
| 2021 | $772 | $34,800 | $0 | $34,800 |
Property History
| Date | Event | Price | Change | Sq Ft Price |
|---|---|---|---|---|
| 07/07/2025 07/07/25 | For Sale | $249,900 | +40.5% | $213 / Sq Ft |
| 08/29/2019 08/29/19 | Sold | $177,900 | +1.1% | $160 / Sq Ft |
| 07/23/2019 07/23/19 | Pending | -- | -- | -- |
| 02/19/2019 02/19/19 | For Sale | $175,900 | -- | $158 / Sq Ft |
Purchase History
| Date | Type | Sale Price | Title Company |
|---|---|---|---|
| Quit Claim Deed | -- | 20/20 Title | |
| Special Warranty Deed | $177,900 | None Available |
Mortgage History
| Date | Status | Loan Amount | Loan Type |
|---|---|---|---|
| Open | $210,826 | FHA | |
| Closed | $170,000 | New Conventional | |
| Previous Owner | $174,677 | FHA |
Similar Homes in the area
Source: Realtracs
MLS Number: 2929983
APN: 014G-F-002.00-C-091
- 109 David Bolin Dr
- 108 Ofner Dr
- 691 Holland Ridge Dr
- 126 Dreville Dr
- 728 Holland Ridge Dr
- 1346 Tonya Dr
- 1321 Tonya Dr
- 6038 Cullen Dr
- 327 Delta Way
- 317 Delta Way
- 311 Delta Way
- 305 Delta Way
- 319 Delta Way
- 325 Delta Way
- 307 Delta Way
- 105 Jean Alyne Dotson Dr
- 6024 Cullen Dr
- 630 Holland Ridge Dr
- 305 Jerry Butler Dr
- 427 Rick McCormick Dr
- 154 Dreville Dr
- 102 Westcott St
- 601 Nixon Way
- 319 Sarna Dr
- 512 Nixon Way
- 710 Holland Ridge Dr
- 126 Westcott St
- 1005 Tom Hailey Blvd
- 1424 E Nir Shreibman Blvd
- 7015 Zither Ln
- 111 Dreville Dr
- 213 Renwick Dr
- 159 Westcott St
- 6082 Cullen Dr
- 1319 Tonya Dr
- 6058 Cullen Dr
- 8023 Logan Dr
- 8047 Logan Dr
- 8028 Logan Dr
- 8025 Logan Dr
