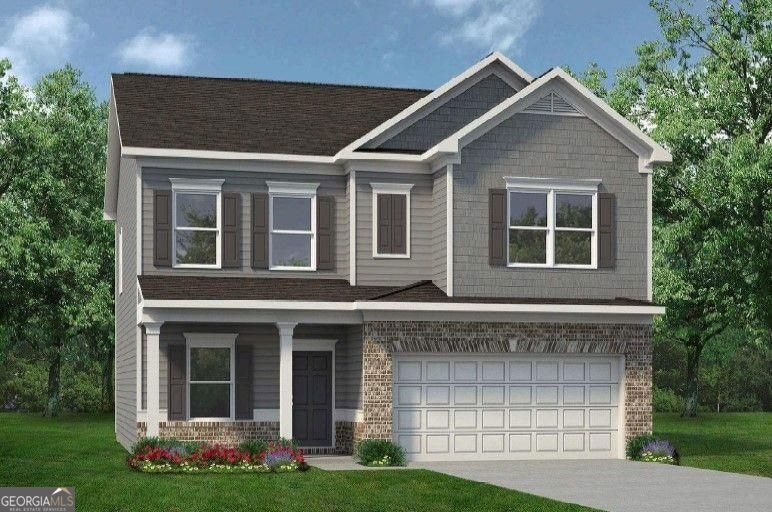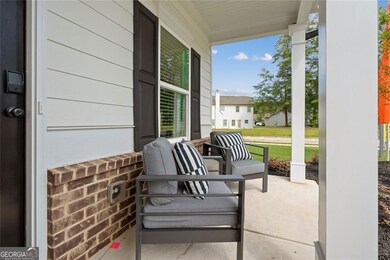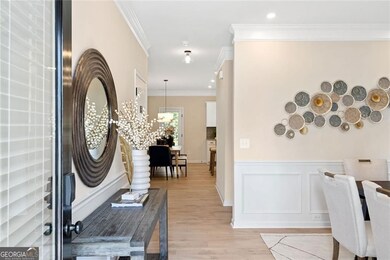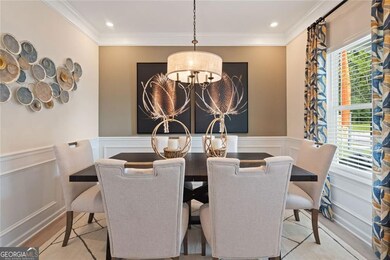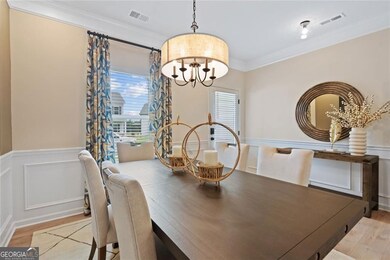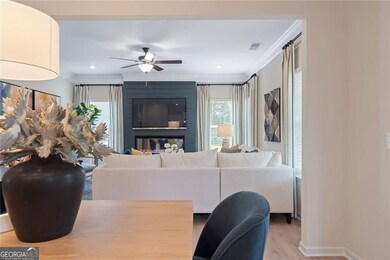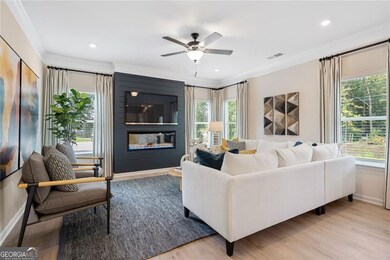151 Orion Dr Dalton, GA 30720
Estimated payment $1,911/month
Highlights
- New Construction
- Traditional Architecture
- Solid Surface Countertops
- New Hope Middle School Rated A-
- High Ceiling
- Breakfast Area or Nook
About This Home
Move in Ready November! The Coleman plan at Varnell Preserve by Smith Douglas Homes offers the perfect blend of comfort, function, and location in Dalton, GA. This charming two-story home features timeless curb appeal highlighted by a covered front porch that opens to a welcoming dining room. Inside, an open-concept layout provides expansive sight lines across the back of the home, seamlessly connecting the family room, breakfast nook, and kitchen-ideal for everyday living and entertaining. The modern kitchen includes granite countertops, a large island, upgraded farmhouse-style cabinets, and a generous walk-in pantry. Family room with gorgeous linear fireplace. Vinyl plank flooring extends throughout the main level, and 9-foot ceilings on both floors create an airy, spacious feel. Open Iron rail staircase leads upstairs where the primary suite features a large walk-in closet, while three secondary bedrooms share a full bath with a private water closet. A centrally located laundry room adds convenience. Seller incentives available with preferred lender! Varnell Preserve is located less than 30 miles from Chattanooga and only 20 minutes from Chattanooga Airport! Discover why so many choose Varnell Preserve in Dalton for their new home today!
Home Details
Home Type
- Single Family
Year Built
- Built in 2025 | New Construction
Lot Details
- 9,148 Sq Ft Lot
- Level Lot
HOA Fees
- $30 Monthly HOA Fees
Parking
- 2 Car Garage
Home Design
- Traditional Architecture
- Brick Exterior Construction
- Slab Foundation
- Composition Roof
Interior Spaces
- 2,053 Sq Ft Home
- 2-Story Property
- High Ceiling
- Entrance Foyer
- Family Room with Fireplace
- Formal Dining Room
- Carpet
Kitchen
- Breakfast Area or Nook
- Walk-In Pantry
- Microwave
- Dishwasher
- Kitchen Island
- Solid Surface Countertops
- Disposal
Bedrooms and Bathrooms
- 4 Bedrooms
- Split Bedroom Floorplan
- Double Vanity
- Separate Shower
Laundry
- Laundry Room
- Laundry on upper level
Schools
- New Hope Elementary And Middle School
- Northwest Whitfield High School
Additional Features
- Patio
- Central Heating and Cooling System
Community Details
- $300 Initiation Fee
- Association fees include management fee
- Varnell Preserve Subdivision
Listing and Financial Details
- Tax Lot 127
Map
Home Values in the Area
Average Home Value in this Area
Property History
| Date | Event | Price | List to Sale | Price per Sq Ft |
|---|---|---|---|---|
| 11/13/2025 11/13/25 | Off Market | $299,900 | -- | -- |
| 10/18/2025 10/18/25 | Price Changed | $299,900 | -0.3% | $146 / Sq Ft |
| 10/17/2025 10/17/25 | For Sale | $300,760 | -- | $146 / Sq Ft |
Source: Georgia MLS
MLS Number: 10626475
- 237 Orion Dr
- 198 Artimis Dr
- The Harrington Plan at Varnell Preserve
- The Bradley Plan at Varnell Preserve
- The Braselton II Plan at Varnell Preserve
- The Lawson Plan at Varnell Preserve
- The Caldwell Plan at Varnell Preserve
- The McGinnis Plan at Varnell Preserve
- The Benson II Plan at Varnell Preserve
- The Coleman Plan at Varnell Preserve
- 00 Waring Rd NW
- 179 Treadstone Dr
- 228 Vineyard Dr
- 181 Revere Run
- 0 Silhouette Way
- 463 Treadstone Dr
- 405 Treadstone Dr
- 1377 Dustin Dr
- 1433 Dustin Dr
- 1359 Dustin Dr
- 3161 Rauschenberg Rd NW
- 411 Cattleman Dr NE Unit 14
- 396 Varnell Cemetery Dr
- 4007 Ruby Dr
- 4327 Cronan Dr Unit B
- 4327 Cronan Dr Unit A
- 1821 Freeport Rd NW
- 1902 Brady Dr
- 3316 Chattanooga Rd Unit B
- 3306 Chattanooga Rd Unit B
- 896 E Summit Dr Unit 30
- 1707 Willow Oak Ln Unit 49
- 556 Horse Shoe Way
- 76 Dolphin Ln
- 583 Bandy Ln
- 1608 Crow Valley Rd
- 1161 Lofts Way
- 406 Sam Love Rd
- 1309 Moice Dr Unit D
- 1309 Moice Dr
