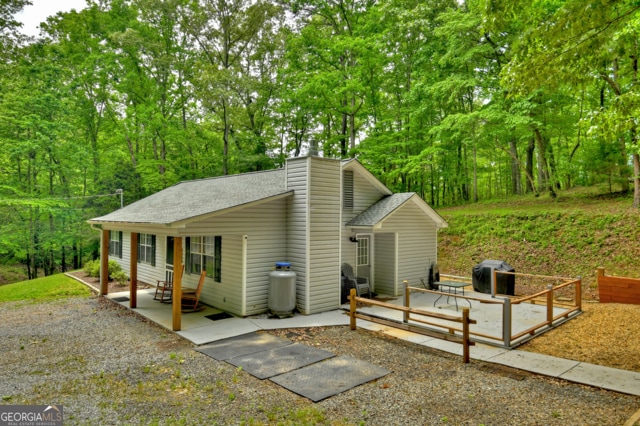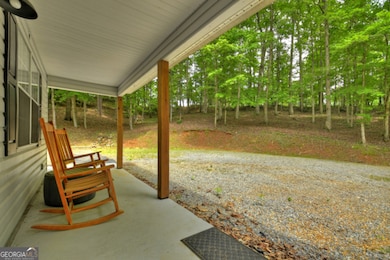151 Padget Ln Ellijay, GA 30540
Estimated payment $1,992/month
Highlights
- Fitness Center
- Clubhouse
- Private Lot
- Gated Community
- Contemporary Architecture
- Partially Wooded Lot
About This Home
SELLER OFFERING DOWN PAYMENT ASSISTANCE! One-Level Living with Airbnb Potential situated just 2 minutes from the gate. FULLY RENOVATED, this home features a stylish contemporary flair and is nestled within the Coosawattee River Resort - one of north Georgia's most popular river access communities! Three bedrooms and two beautifully designed full bathrooms cater to comfort and functionality. The open floor plan creates space and flow and is tailored for family gatherings and entertaining. Updated kitchen w/soft close cabinets boasts stylish finishes, a large island, and new appliances. Enjoy evenings by the firepit on the private patio, ideal for socializing or unwinding under the stars, with no neighbors in view. The rocking chair front porch invites relaxation overlooking a very usable yard with terrain suitable for doggie fencing or creating a garden spot with the lot backing up to 65 Acres outside of the community. Exceptional community amenities include gated security, fitness facility, parks, river access for kayaking or fishing, pickleball and tennis courts, indoor and outdoor pools, and more. Two popular wineries are a short drive, with downtown Ellijay, shopping, Carter's Lake, and more less than 15 minutes away. FURNISHINGS are negotiable for easy set up as a revenue generating investment, making this home the perfect affordable forever home or retreat! Don't miss your chance to own this remarkable gem!
Listing Agent
Coldwell Banker High Country License #269893 Listed on: 05/22/2025

Home Details
Home Type
- Single Family
Est. Annual Taxes
- $1,347
Year Built
- Built in 1992
Lot Details
- 0.64 Acre Lot
- Private Lot
- Level Lot
- Partially Wooded Lot
HOA Fees
- $90 Monthly HOA Fees
Home Design
- Contemporary Architecture
- Ranch Style House
- Traditional Architecture
- Slab Foundation
- Composition Roof
- Vinyl Siding
Interior Spaces
- 1,116 Sq Ft Home
- Ceiling Fan
- Gas Log Fireplace
- Double Pane Windows
- Family Room with Fireplace
- Combination Dining and Living Room
- Fire and Smoke Detector
- Laundry in Kitchen
Kitchen
- Breakfast Bar
- Oven or Range
- Microwave
- Dishwasher
- Stainless Steel Appliances
- Kitchen Island
Flooring
- Laminate
- Tile
- Vinyl
Bedrooms and Bathrooms
- 3 Main Level Bedrooms
- 2 Full Bathrooms
- Bathtub Includes Tile Surround
Parking
- Parking Pad
- Parking Accessed On Kitchen Level
Accessible Home Design
- Accessible Entrance
Outdoor Features
- Patio
- Shed
- Porch
Schools
- Ellijay Primary/Elementary School
- Clear Creek Middle School
- Gilmer High School
Utilities
- Central Heating and Cooling System
- Electric Water Heater
- Septic Tank
- High Speed Internet
- Phone Available
- Cable TV Available
Listing and Financial Details
- Tax Lot 599
Community Details
Overview
- $1,200 Initiation Fee
- Association fees include private roads, security, swimming, tennis
- Coosawattee River Resort Subdivision
Recreation
- Tennis Courts
- Community Playground
- Fitness Center
- Community Pool
- Park
Additional Features
- Clubhouse
- Gated Community
Map
Home Values in the Area
Average Home Value in this Area
Tax History
| Year | Tax Paid | Tax Assessment Tax Assessment Total Assessment is a certain percentage of the fair market value that is determined by local assessors to be the total taxable value of land and additions on the property. | Land | Improvement |
|---|---|---|---|---|
| 2024 | $1,542 | $99,552 | $3,400 | $96,152 |
| 2023 | $1,056 | $84,224 | $2,920 | $81,304 |
| 2022 | $1,029 | $70,824 | $2,000 | $68,824 |
| 2021 | $1,003 | $58,104 | $2,000 | $56,104 |
| 2020 | $898 | $42,780 | $1,920 | $40,860 |
| 2019 | $963 | $42,540 | $1,680 | $40,860 |
| 2018 | $937 | $40,860 | $1,680 | $39,180 |
| 2017 | $669 | $31,644 | $2,000 | $29,644 |
| 2016 | $691 | $32,056 | $2,000 | $30,056 |
| 2015 | $575 | $25,800 | $1,800 | $24,000 |
| 2014 | $553 | $23,520 | $1,800 | $21,720 |
| 2013 | -- | $24,080 | $1,800 | $22,280 |
Property History
| Date | Event | Price | List to Sale | Price per Sq Ft | Prior Sale |
|---|---|---|---|---|---|
| 12/01/2025 12/01/25 | For Sale | $339,900 | 0.0% | $305 / Sq Ft | |
| 11/30/2025 11/30/25 | Off Market | $339,900 | -- | -- | |
| 10/06/2025 10/06/25 | Price Changed | $339,900 | -2.9% | $305 / Sq Ft | |
| 07/08/2025 07/08/25 | Price Changed | $349,900 | -2.5% | $314 / Sq Ft | |
| 05/22/2025 05/22/25 | For Sale | $359,000 | +30.5% | $322 / Sq Ft | |
| 03/31/2023 03/31/23 | Sold | $275,000 | -9.8% | $250 / Sq Ft | View Prior Sale |
| 03/03/2023 03/03/23 | Pending | -- | -- | -- | |
| 11/29/2022 11/29/22 | For Sale | $305,000 | +113.3% | $277 / Sq Ft | |
| 09/05/2017 09/05/17 | Sold | $143,000 | 0.0% | $128 / Sq Ft | View Prior Sale |
| 08/06/2017 08/06/17 | Pending | -- | -- | -- | |
| 07/17/2017 07/17/17 | For Sale | $143,000 | +66.3% | $128 / Sq Ft | |
| 03/21/2013 03/21/13 | Sold | $86,000 | -4.2% | $77 / Sq Ft | View Prior Sale |
| 02/02/2013 02/02/13 | Pending | -- | -- | -- | |
| 01/16/2013 01/16/13 | For Sale | $89,800 | -- | $80 / Sq Ft |
Purchase History
| Date | Type | Sale Price | Title Company |
|---|---|---|---|
| Warranty Deed | -- | -- | |
| Warranty Deed | $275,000 | -- | |
| Warranty Deed | $143,000 | -- | |
| Warranty Deed | $86,000 | -- | |
| Warranty Deed | $49,529 | -- | |
| Deed | $55,100 | -- | |
| Deed | $113,500 | -- | |
| Deed | $102,481 | -- | |
| Deed | $134,900 | -- | |
| Deed | $122,000 | -- | |
| Deed | $99,000 | -- | |
| Deed | $81,000 | -- | |
| Deed | $56,000 | -- | |
| Deed | $2,000 | -- | |
| Deed | -- | -- | |
| Deed | $8,300 | -- |
Mortgage History
| Date | Status | Loan Amount | Loan Type |
|---|---|---|---|
| Previous Owner | $145,454 | New Conventional | |
| Previous Owner | $87,755 | New Conventional | |
| Previous Owner | $113,500 | New Conventional | |
| Previous Owner | $97,600 | New Conventional | |
| Previous Owner | $24,400 | New Conventional |
Source: Georgia MLS
MLS Number: 10527949
APN: 3038D-002
- 360 Eagle Mountain Dr
- 199 Orlon Dr
- 109 Lakeview Ct
- 207 Joliet Dr
- 120 Pasha Dr
- LT 563 Nexus Dr
- 173 Nexus Dr
- 560 Eagle Mountain Dr
- 454R Joliet Dr
- 152 Noah Ct
- L811 Myna Dr
- 640 Eagle Mountain Dr E
- 297 Oneida Cir
- 12 Oneida Cir
- 0 Oneida Cir Unit 10596318
- 740 Oneida Cir
- 193 Noah Cir
- Lot 49 Lower Creek Trail
- 734 Lemmon Ln S
- 1119 Villa Dr
- 85 27th St
- 856 Ogden Dr
- 168 Carters View Dr Unit Over Garage
- 168 Courier St
- 6073 Mount Pisgah Rd
- 348 Ruby Ridge Dr
- 171 Boardtown Rd
- 775 Bernhardt Rd
- 3177 Rodgers Creek Rd
- 579 Galaxy Way NE
- 124 Adair Dr NE
- 1528 Twisted Oak Rd Unit ID1263819P
- 1330 Old Northcutt Rd
- 700 Tilley Rd
- 266 Gates Club Rd
- 122 N Riverview Ln
- 328 Mountain Blvd S Unit 5
- 345 Jonah Ln






