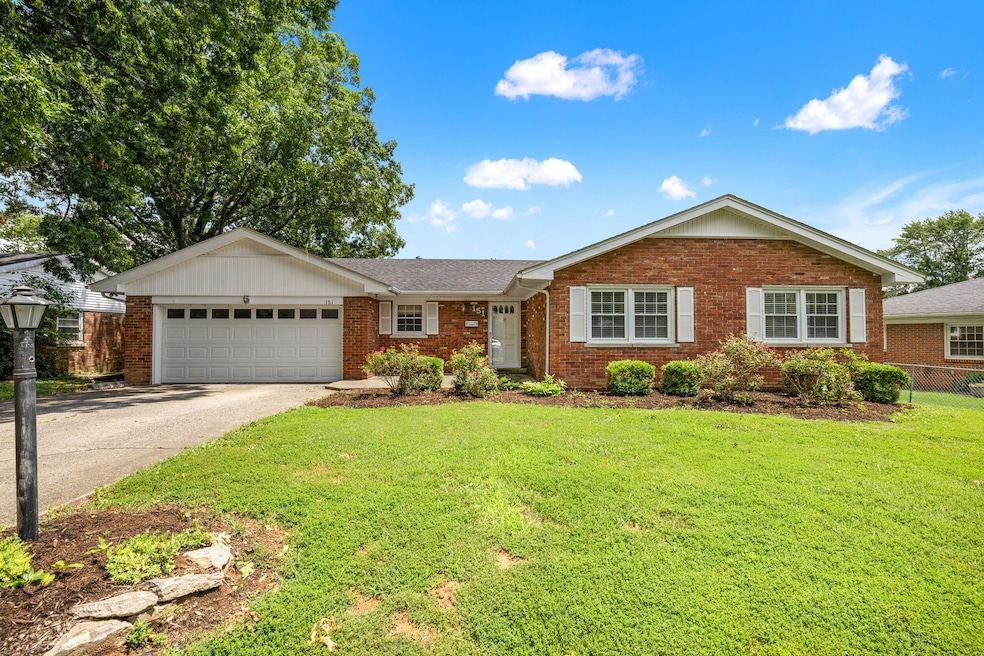151 Pinehurst Dr Frankfort, KY 40601
Estimated payment $1,713/month
Highlights
- Very Popular Property
- Ranch Style House
- No HOA
- Fireplace in Primary Bedroom
- Wood Flooring
- Neighborhood Views
About This Home
Welcome home to 151 Pinehurst! This beautifully updated home features single story living at its most convenient. The updated kitchen features custom cabinetry and custom countertops, perfectly appointed for entertaining as a home chef. Refinished hardwoods can be found throughout the home. A thoughtfully updated primary bedroom includes a fireplace and and is privately located away from additional bedrooms. You'll love the flexible space that is perfect for a 4th bedroom, home office, formal dining room, or whatever works for you! Perfect for entertaining guests, the covered patio encourages year-round gathering. An attached 2-car garage offers additional storage and accessibility. Recently updated HVAC will keep you comfortable no matter the weather. Fresh paint throughout! Inspections welcome, home sold as-is.
Home Details
Home Type
- Single Family
Est. Annual Taxes
- $2,764
Year Built
- Built in 1964
Lot Details
- 10,400 Sq Ft Lot
- Chain Link Fence
Parking
- 2 Car Attached Garage
- Driveway
- Off-Street Parking
Home Design
- Ranch Style House
- Brick Veneer
- Block Foundation
- Shingle Roof
Interior Spaces
- 2,063 Sq Ft Home
- Gas Log Fireplace
- Blinds
- Living Room with Fireplace
- 2 Fireplaces
- Dining Room
- Neighborhood Views
- Crawl Space
- Washer and Electric Dryer Hookup
Kitchen
- Breakfast Bar
- Oven
- Microwave
- Dishwasher
Flooring
- Wood
- Carpet
- Tile
Bedrooms and Bathrooms
- 3 Bedrooms
- Fireplace in Primary Bedroom
- Walk-In Closet
- Bathroom on Main Level
Attic
- Attic Access Panel
- Pull Down Stairs to Attic
Outdoor Features
- Covered Patio or Porch
Schools
- Collins Lane Elementary School
- Bondurant Middle School
- Western Hills High School
Utilities
- Cooling Available
- Forced Air Heating System
- Heating System Uses Natural Gas
- Electric Water Heater
Community Details
- No Home Owners Association
- Westgate Subdivision
Listing and Financial Details
- Assessor Parcel Number 049-40-03-011.00
Map
Home Values in the Area
Average Home Value in this Area
Tax History
| Year | Tax Paid | Tax Assessment Tax Assessment Total Assessment is a certain percentage of the fair market value that is determined by local assessors to be the total taxable value of land and additions on the property. | Land | Improvement |
|---|---|---|---|---|
| 2024 | $2,764 | $229,000 | $0 | $0 |
| 2023 | $2,569 | $215,000 | $0 | $0 |
| 2022 | $290 | $150,000 | $0 | $0 |
| 2021 | $1,762 | $150,000 | $0 | $0 |
| 2020 | $1,778 | $150,000 | $25,000 | $125,000 |
| 2019 | $1,706 | $141,000 | $25,000 | $116,000 |
| 2018 | $1,702 | $141,000 | $25,000 | $116,000 |
| 2017 | $281 | $141,000 | $25,000 | $116,000 |
| 2016 | $1,608 | $141,000 | $25,000 | $116,000 |
| 2015 | $1,708 | $141,000 | $25,000 | $116,000 |
| 2011 | $1,708 | $141,000 | $25,000 | $116,000 |
Property History
| Date | Event | Price | List to Sale | Price per Sq Ft | Prior Sale |
|---|---|---|---|---|---|
| 10/16/2025 10/16/25 | Pending | -- | -- | -- | |
| 10/03/2025 10/03/25 | Price Changed | $279,500 | -3.5% | $135 / Sq Ft | |
| 09/20/2025 09/20/25 | For Sale | $289,500 | 0.0% | $140 / Sq Ft | |
| 09/08/2025 09/08/25 | Off Market | $289,500 | -- | -- | |
| 08/04/2025 08/04/25 | Price Changed | $289,500 | 0.0% | $140 / Sq Ft | |
| 08/04/2025 08/04/25 | For Sale | $289,500 | -1.9% | $140 / Sq Ft | |
| 07/25/2025 07/25/25 | Pending | -- | -- | -- | |
| 07/17/2025 07/17/25 | For Sale | $295,000 | +28.8% | $143 / Sq Ft | |
| 01/13/2023 01/13/23 | Sold | $229,000 | -4.5% | -- | View Prior Sale |
| 12/06/2022 12/06/22 | Pending | -- | -- | -- | |
| 11/28/2022 11/28/22 | For Sale | $239,900 | -- | -- |
Purchase History
| Date | Type | Sale Price | Title Company |
|---|---|---|---|
| Deed | $229,000 | -- | |
| Deed | $141,000 | -- |
Mortgage History
| Date | Status | Loan Amount | Loan Type |
|---|---|---|---|
| Open | $183,000 | No Value Available | |
| Previous Owner | $141,000 | New Conventional |
Source: ImagineMLS (Bluegrass REALTORS®)
MLS Number: 25015625
APN: 049-40-03-011.00
- 136 Valley Brook Dr
- 211 Knollwood Place
- 1310 Louisville Rd Unit 16
- 227 Meadowview Dr
- 224 Meadowview Dr
- 256 Meadowview Dr
- 258 Meadowview Dr
- 380 Harrodswood Rd
- 635 Reed Dr
- 106 Cave Run Dr
- 361 Garden Point Dr
- 287 Leawood Dr
- 1510 Highlands Dr
- 534 Timothy Dr
- 521 Grama Dr
- 117 Willowcrest Dr
- 200 Thistlewood Ave Unit 602
- 200 Thistlewood Ave
- 100 Chapman Dr
- 519 Timothy Dr







