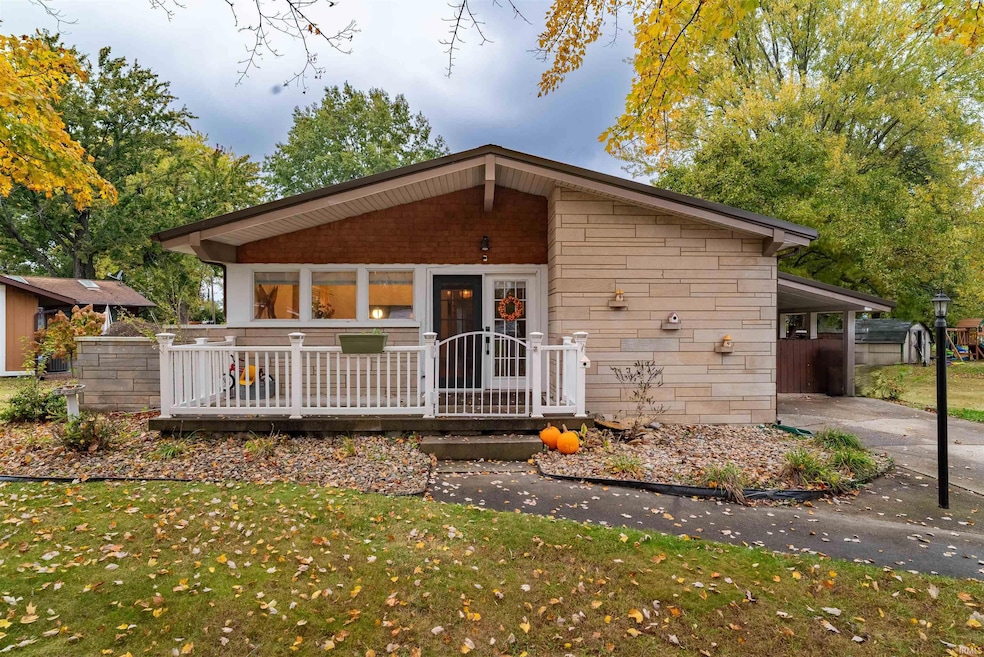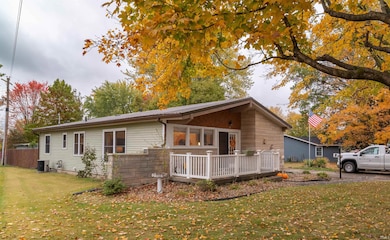151 Pleasant View Dr Mitchell, IN 47446
Estimated payment $1,226/month
Highlights
- Open Floorplan
- Wood Flooring
- Great Room
- Vaulted Ceiling
- Whirlpool Bathtub
- Solid Surface Countertops
About This Home
This beautifully updated 3-bedroom, 1.5-bath home blends small-town charm with modern style. Enjoy poplar hardwood flooring in the living room and bedrooms, elegant tile floors in the bathrooms, and a stylish subway tile backsplash in the kitchen. The open-concept layout features chevron butcher block countertops, perfect for cooking and entertaining. Step outside to a spacious side yard and a fully fenced backyard offering privacy and room to play, garden, or relax. Additional highlights include EV charging capability, and a prime location in the heart of Mitchell, close to schools, shops, and parks. Move-in ready and full of character—this home is ready to welcome its next owners! Listing Agent is seller.
Listing Agent
RE/MAX Acclaimed Properties Brokerage Phone: 812-545-5229 Listed on: 10/13/2025

Home Details
Home Type
- Single Family
Est. Annual Taxes
- $1,460
Year Built
- Built in 1959
Lot Details
- 0.26 Acre Lot
- Wood Fence
- Chain Link Fence
- Landscaped
Parking
- 1 Car Garage
- Carport
- Electric Vehicle Home Charger
- Gravel Driveway
Home Design
- Metal Roof
- Cedar
- Vinyl Construction Material
- Limestone
Interior Spaces
- 1,444 Sq Ft Home
- 1-Story Property
- Open Floorplan
- Woodwork
- Vaulted Ceiling
- Triple Pane Windows
- Double Pane Windows
- ENERGY STAR Qualified Windows
- ENERGY STAR Qualified Doors
- Insulated Doors
- Great Room
- Fire and Smoke Detector
Kitchen
- Kitchen Island
- Solid Surface Countertops
Flooring
- Wood
- Vinyl
Bedrooms and Bathrooms
- 3 Bedrooms
- Bidet
- Whirlpool Bathtub
Laundry
- Laundry on main level
- Washer and Electric Dryer Hookup
Basement
- Sump Pump
- Block Basement Construction
- Crawl Space
Location
- Suburban Location
Schools
- Burris/Hatfield Elementary School
- Mitchell Middle School
- Mitchell High School
Utilities
- Forced Air Heating and Cooling System
- Heating System Uses Gas
Listing and Financial Details
- Assessor Parcel Number 47-14-02-110-024.000-005
Map
Home Values in the Area
Average Home Value in this Area
Tax History
| Year | Tax Paid | Tax Assessment Tax Assessment Total Assessment is a certain percentage of the fair market value that is determined by local assessors to be the total taxable value of land and additions on the property. | Land | Improvement |
|---|---|---|---|---|
| 2025 | $1,459 | $152,600 | $16,200 | $136,400 |
| 2024 | $1,459 | $139,900 | $15,700 | $124,200 |
| 2023 | $1,414 | $135,400 | $15,200 | $120,200 |
| 2022 | $1,239 | $123,900 | $14,800 | $109,100 |
| 2021 | $905 | $91,900 | $14,400 | $77,500 |
| 2020 | $858 | $88,800 | $14,000 | $74,800 |
| 2019 | $847 | $88,000 | $13,600 | $74,400 |
| 2018 | $830 | $87,400 | $13,500 | $73,900 |
| 2017 | $671 | $81,400 | $13,200 | $68,200 |
| 2016 | $651 | $81,400 | $13,200 | $68,200 |
| 2014 | $566 | $77,100 | $13,200 | $63,900 |
Property History
| Date | Event | Price | List to Sale | Price per Sq Ft |
|---|---|---|---|---|
| 01/03/2026 01/03/26 | For Sale | $214,900 | 0.0% | $149 / Sq Ft |
| 01/03/2026 01/03/26 | Price Changed | $214,900 | -2.3% | $149 / Sq Ft |
| 01/01/2026 01/01/26 | Off Market | $219,900 | -- | -- |
| 11/14/2025 11/14/25 | Price Changed | $219,900 | -2.3% | $152 / Sq Ft |
| 10/13/2025 10/13/25 | For Sale | $225,000 | -- | $156 / Sq Ft |
Purchase History
| Date | Type | Sale Price | Title Company |
|---|---|---|---|
| Warranty Deed | $155,000 | None Available | |
| Warranty Deed | -- | None Available | |
| Warranty Deed | $70,000 | Lawrence County Abstract Inc | |
| Deed | $70,000 | Lawrence County Abstract Inc. |
Mortgage History
| Date | Status | Loan Amount | Loan Type |
|---|---|---|---|
| Open | $150,350 | Stand Alone Refi Refinance Of Original Loan |
Source: Indiana Regional MLS
MLS Number: 202541617
APN: 47-14-02-110-024.000-005
- 129 Pleasant View Dr
- 1211 & 1209 W Main St
- 1010 W Warren St
- 844 W Frank St
- 1120 Maple St
- 914 Orchard St
- 215 S 8th St
- 1302 W Deckard Dr
- 154 Indiana 60
- 960 Stevens St
- 715 W Oak St
- 622 W Grissom Ave
- 420 N 8th St
- 612 W Frank St
- 607 & 611 W Warren St
- 607 W Warren St
- 512 W Mississippi Ave
- 604 Crawford St
- 515 College Ave
- 511 College Ave
Ask me questions while you tour the home.






