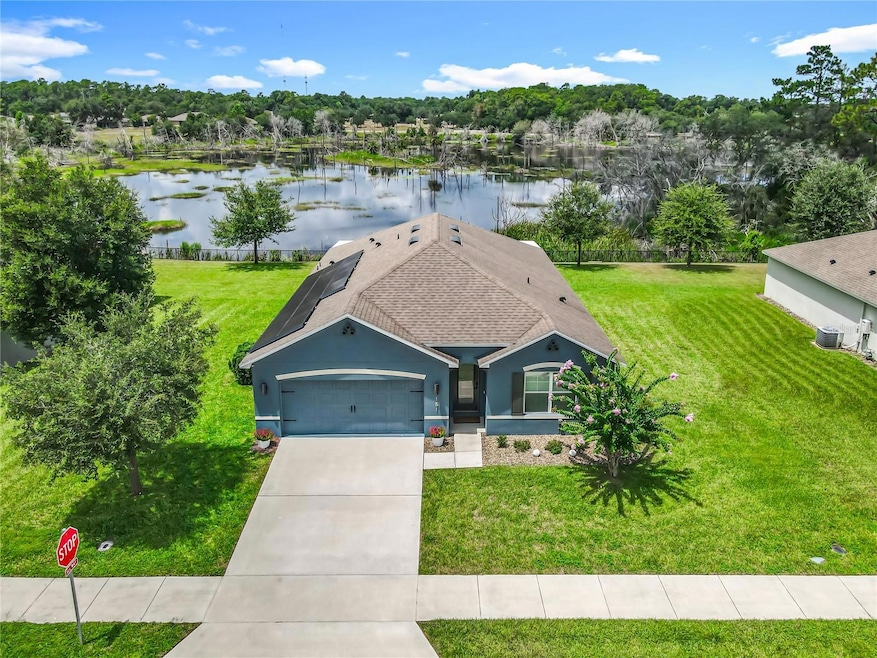151 Point Pleasant Rd Deland, FL 32724
Estimated payment $2,607/month
Highlights
- Solar Power System
- Ranch Style House
- Covered Patio or Porch
- Open Floorplan
- Solid Surface Countertops
- Electric Vehicle Charging Station
About This Home
Under contract-accepting backup offers. Welcome to 151 Point Pleasant Rd a beautifully upgraded 4-bedroom, 2-bath home with a tranquil water view and exceptional features throughout. Facing east, this home offers stunning sunset views from the backyard, best enjoyed from the extended 40x12 covered patio terrace complete with Sonos speakers perfect for entertaining or relaxing at the end of the day. For added comfort, fans can be installed outside electricity just needs to be run, and the installation locations are already marked.
Inside, enjoy a thoughtfully designed kitchen with a modern backsplash and custom wood shelving in the pantry. One bedroom has been transformed into a luxurious walk-in closet and can easily be converted back. Smart home features include a smart thermostat, security cameras, smoke detectors, and remote-controlled lighting in common areas and the front entry.
Additional highlights include fully paid-off Tesla solar panels, a Tesla car charger, a whole home water softener system, attic storage with pull-down ladder, a glass front door, upgraded sprinkler system, and fresh paint inside (2024) and out (2023).
Furniture and above-ground hot tub are negotiable and may be included in the sale.
Stylish, efficient, and move-in ready this home offers the perfect blend of comfort, technology, and outdoor living.
Listing Agent
KELLER WILLIAMS ADVANTAGE 2 REALTY Brokerage Phone: 407-393-5901 License #3415248 Listed on: 08/06/2025

Home Details
Home Type
- Single Family
Est. Annual Taxes
- $3,505
Year Built
- Built in 2018
Lot Details
- 10,138 Sq Ft Lot
- Lot Dimensions are 74x137
- East Facing Home
- Oversized Lot
- Landscaped with Trees
HOA Fees
- $70 Monthly HOA Fees
Parking
- 2 Car Attached Garage
- Driveway
Home Design
- Ranch Style House
- Slab Foundation
- Shingle Roof
- Block Exterior
- Stucco
Interior Spaces
- 1,828 Sq Ft Home
- Open Floorplan
- Blinds
- Sliding Doors
- Family Room Off Kitchen
- Combination Dining and Living Room
- Laundry in unit
Kitchen
- Eat-In Kitchen
- Range
- Microwave
- Dishwasher
- Solid Surface Countertops
- Disposal
Flooring
- Carpet
- Concrete
- Ceramic Tile
Bedrooms and Bathrooms
- 4 Bedrooms
- Walk-In Closet
- 2 Full Bathrooms
Eco-Friendly Details
- Solar Power System
- Reclaimed Water Irrigation System
Outdoor Features
- Covered Patio or Porch
- Exterior Lighting
Schools
- Freedom Elementary School
- Deland Middle School
- Deland High School
Utilities
- Central Heating and Cooling System
- Thermostat
- Underground Utilities
- Tankless Water Heater
- High Speed Internet
Community Details
- Speciality Management Association
- Huntington Downs Subdivision
- The community has rules related to deed restrictions
- Electric Vehicle Charging Station
Listing and Financial Details
- Home warranty included in the sale of the property
- Visit Down Payment Resource Website
- Tax Lot 138
- Assessor Parcel Number 70-34-07-00-1380
Map
Home Values in the Area
Average Home Value in this Area
Tax History
| Year | Tax Paid | Tax Assessment Tax Assessment Total Assessment is a certain percentage of the fair market value that is determined by local assessors to be the total taxable value of land and additions on the property. | Land | Improvement |
|---|---|---|---|---|
| 2025 | $3,587 | $260,564 | -- | -- |
| 2024 | $3,587 | $241,113 | -- | -- |
| 2023 | $3,587 | $234,091 | $0 | $0 |
| 2022 | $3,521 | $227,273 | $0 | $0 |
| 2021 | $3,651 | $220,653 | $0 | $0 |
| 2020 | $3,601 | $217,607 | $0 | $0 |
| 2019 | $3,665 | $212,715 | $32,000 | $180,715 |
| 2018 | $248 | $11,000 | $11,000 | $0 |
Property History
| Date | Event | Price | Change | Sq Ft Price |
|---|---|---|---|---|
| 09/10/2025 09/10/25 | Pending | -- | -- | -- |
| 08/06/2025 08/06/25 | For Sale | $425,000 | +63.5% | $232 / Sq Ft |
| 12/31/2018 12/31/18 | Sold | $259,990 | 0.0% | $142 / Sq Ft |
| 12/05/2018 12/05/18 | Pending | -- | -- | -- |
| 11/30/2018 11/30/18 | Price Changed | $259,990 | -0.4% | $142 / Sq Ft |
| 11/13/2018 11/13/18 | For Sale | $260,990 | 0.0% | $143 / Sq Ft |
| 10/28/2018 10/28/18 | Pending | -- | -- | -- |
| 10/25/2018 10/25/18 | Price Changed | $260,990 | -2.4% | $143 / Sq Ft |
| 10/10/2018 10/10/18 | For Sale | $267,380 | -- | $146 / Sq Ft |
Purchase History
| Date | Type | Sale Price | Title Company |
|---|---|---|---|
| Special Warranty Deed | $259,990 | Dhi Title Of Florida Inc |
Mortgage History
| Date | Status | Loan Amount | Loan Type |
|---|---|---|---|
| Open | $220,992 | New Conventional |
Source: Stellar MLS
MLS Number: O6333674
APN: 7034-07-00-1380
- 218 Wellington Woods Ave
- 316 Nowell Loop
- 493 Nowell Loop
- 204 Wellington Woods Ave
- 508 Morgan Wood Dr
- 2463 Princeton Rd
- 565 Morgan Wood Dr
- 521 Morgan Wood Dr
- 555 Morgan Wood Dr
- 2480 S Glen Eagles Dr
- 205 Merlot St
- 2400 S Glen Eagles Dr
- 2438 Dartmouth Rd
- 2401 Oxmoor Dr
- 541 Morgan Wood Dr
- 200 Walter Stevens Way
- 2450 S Glen Eagles Dr
- 307 Tammie Sue Ln
- 201 Dyson Dr
- 700 Vassar Rd






