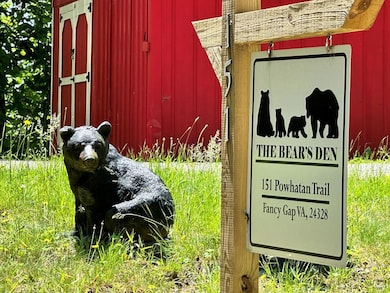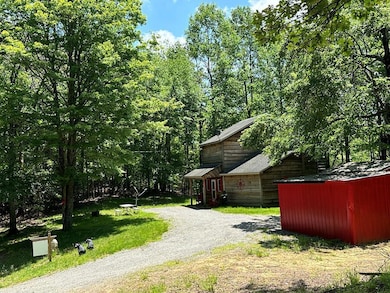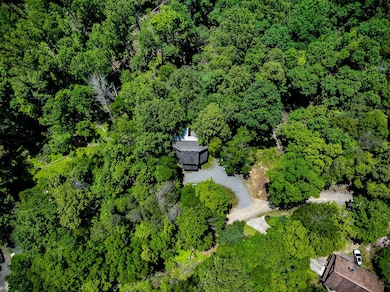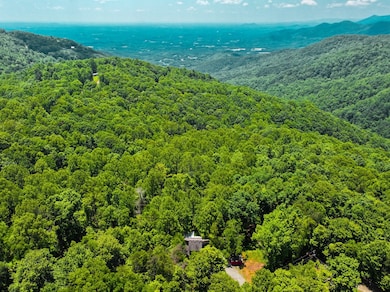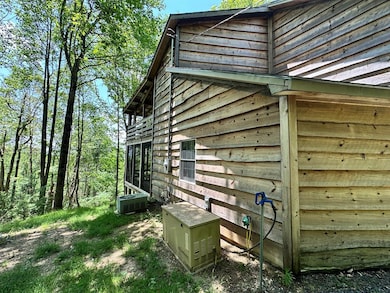151 Powhatan Trail Fancy Gap, VA 24328
Estimated payment $1,368/month
Highlights
- Spa
- 3.1 Acre Lot
- Deck
- Fancy Gap Elementary School Rated A-
- Mature Trees
- Vaulted Ceiling
About This Home
Private Mountain Retreat on 3+/- Acres – Fully Furnished & Turnkey! Tucked away on approximately 3 acres spanning 7 wooded lots, this peaceful and private 3-bedroom, 2-bath home offers the ultimate mountain escape or investment opportunity. Currently operating as an Airbnb, the property is being sold fully furnished—including all furniture, dcor, kitchenware, and a hot tub—making it truly move-in ready. Step inside to an inviting living area with stone floors and gas logs that opens up to the eat-in kitchen with gas stove and refrigerator. Two bedrooms are located on the main level, while the spacious primary suite occupies the upper loft. The primary features an ensuite bath and private access to the upper deck—an ideal spot for quiet mornings or stargazing at night. Enjoy the outdoors from two expansive living spaces: a large open deck on the upper level and a screened-in deck on the lower level, offering the perfect blend of sunshine and shade. Set in a serene, wooded setting, the home feels secluded yet is just minutes off the majestic Blue Ridge Parkway—offering easy access to scenic drives, hiking, and area attractions. Community water is provided through the HOA, which also includes road maintenance, dumpster service, and access to a community building. Whether you're seeking a full-time residence or vacation home, this mountain retreat is a rare find.
Listing Agent
Rogers Realty & Auction Company Inc Brokerage Phone: 3367892926 License #0225233007 Listed on: 06/05/2025
Home Details
Home Type
- Single Family
Est. Annual Taxes
- $1,278
Year Built
- Built in 2002
Lot Details
- 3.1 Acre Lot
- Lot Has A Rolling Slope
- Mature Trees
- Wooded Lot
- Property is zoned N/A
HOA Fees
- $79 Monthly HOA Fees
Home Design
- Cabin
- Slab Foundation
- Fire Rated Drywall
- Shingle Roof
- Wood Siding
Interior Spaces
- 1,370 Sq Ft Home
- 1-Story Property
- Vaulted Ceiling
- Ceiling Fan
- Gas Log Fireplace
- Stone Fireplace
- Window Treatments
- Microwave
- Laundry on main level
Flooring
- Carpet
- Tile
Bedrooms and Bathrooms
- 3 Bedrooms | 2 Main Level Bedrooms
- Bathroom on Main Level
- 2 Full Bathrooms
Parking
- Gravel Driveway
- Open Parking
Outdoor Features
- Spa
- Deck
- Covered Patio or Porch
- Outbuilding
Schools
- Fancy Gap Elementary School
- Carroll County Intermediate
- Carroll County High School
Utilities
- Central Air
- Heating Available
- Gas Water Heater
- Septic Tank
- Satellite Dish
Community Details
- Association fees include rec facilities, road maintenance, water
- High Chaparral Subdivision
Listing and Financial Details
- Tax Lot 38-39,13-17
Map
Home Values in the Area
Average Home Value in this Area
Tax History
| Year | Tax Paid | Tax Assessment Tax Assessment Total Assessment is a certain percentage of the fair market value that is determined by local assessors to be the total taxable value of land and additions on the property. | Land | Improvement |
|---|---|---|---|---|
| 2025 | $1,116 | $227,800 | $12,000 | $215,800 |
| 2024 | $811 | $137,400 | $10,000 | $127,400 |
| 2023 | $811 | $137,400 | $10,000 | $127,400 |
| 2022 | $879 | $137,400 | $10,000 | $127,400 |
| 2021 | $879 | $137,400 | $10,000 | $127,400 |
| 2020 | $994 | $136,200 | $10,000 | $126,200 |
| 2019 | $947 | $136,200 | $10,000 | $126,200 |
| 2018 | $947 | $136,200 | $10,000 | $126,200 |
| 2017 | $947 | $136,200 | $10,000 | $126,200 |
| 2016 | $883 | $129,800 | $10,000 | $119,800 |
| 2015 | -- | $129,800 | $10,000 | $119,800 |
| 2014 | -- | $129,800 | $10,000 | $119,800 |
Property History
| Date | Event | Price | List to Sale | Price per Sq Ft | Prior Sale |
|---|---|---|---|---|---|
| 10/01/2025 10/01/25 | Price Changed | $225,000 | -10.0% | $164 / Sq Ft | |
| 07/24/2025 07/24/25 | Price Changed | $249,900 | -5.7% | $182 / Sq Ft | |
| 06/05/2025 06/05/25 | For Sale | $265,000 | +165.0% | $193 / Sq Ft | |
| 02/19/2021 02/19/21 | Sold | $100,000 | -37.5% | $73 / Sq Ft | View Prior Sale |
| 01/12/2021 01/12/21 | Pending | -- | -- | -- | |
| 11/16/2020 11/16/20 | For Sale | $159,900 | -- | $117 / Sq Ft |
Purchase History
| Date | Type | Sale Price | Title Company |
|---|---|---|---|
| Deed | $100,000 | None Available | |
| Deed | $100,000 | Freedom Settlement Services |
Source: Southwest Virginia Association of REALTORS®
MLS Number: 100084
APN: 128C-2-5-38
- TBD Powhatan Trail Lots 41 42 43
- 952 Apache Trail
- TBD Cascade Mountain
- 973 Apache Trail
- Lot 8 Apache Trail
- 136 Autumn Point Trail
- 634 Appalachian Trail
- 1695 Elk Spur Rd
- 219 Little Fawn Trail
- 3 Lots Little Waterfalls Trail
- Starry Nights Dr
- Black Gum Trail
- 83 Volunteer Rd
- Moonlight Ln
- TBD Snow Ridge Ln
- TBD Cascade Trail
- TBD Evergreen Trail
- TBD Reflections Point Trail
- TBD Chances Creek Rd
- TBD Keep Away Trail


