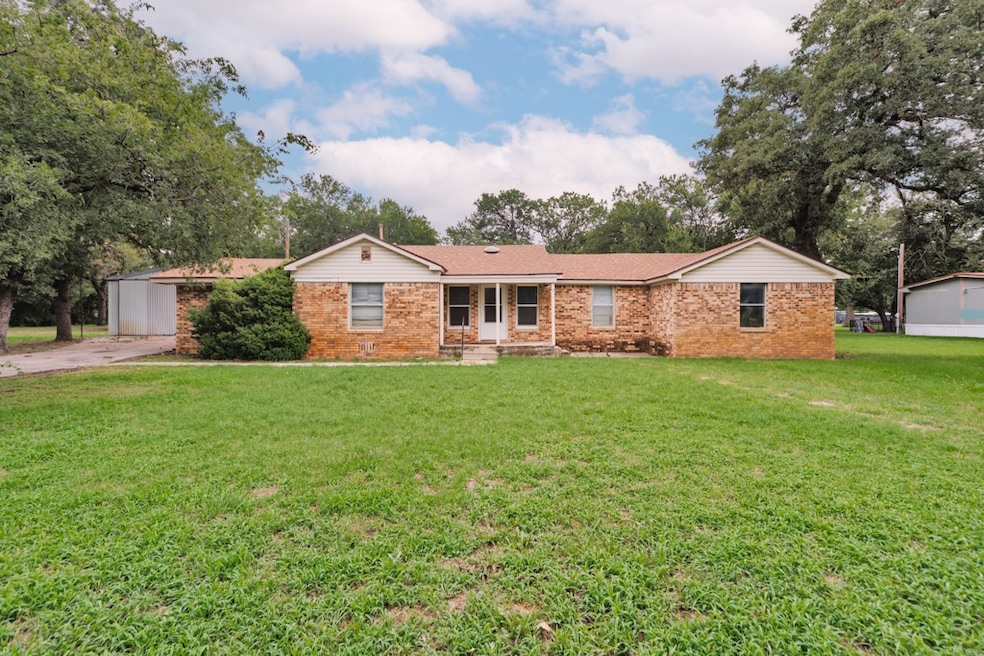151 Private Road 1307 Bridgeport, TX 76426
Highlights
- 1.03 Acre Lot
- Built-In Features
- Walk-In Closet
- Ranch Style House
- Double Vanity
- Laundry Room
About This Home
Charming Brick Home on 1 Acre just reduced lease on the shop to $500.00!
Welcome to this inviting brick home nestled on a beautiful 1-acre lot, offering the perfect balance of country living and city convenience. Surrounded by mature oak trees, this 3-bedroom, 2-bathroom residence spans 1,952 sq. ft. and is just minutes from the amenities of downtown Bridgeport.
Step inside to find a spacious primary suite featuring a custom built-in walk-in closet. The heart of the home is the large kitchen, complete with a central skylight, abundant cabinetry, and a cozy, functional layout. A convenient laundry room is tucked behind a pocket door just off the kitchen.
Outside, the possibilities are endless with a massive 1,184 sq. ft. metal shop and an asphalt driveway ideal for hobbies, storage, or a home business. Utilities include co-op water and electricity, with a water well also on the property (currently non-functioning). Currently the lease is for the home only, an additional fee of $500.00 would be added to use the shop. Located less than 3 miles from the nearest grocery store and close to Bridgeport’s charming downtown with shops, restaurants, and a local amenities. Enjoy outdoor recreation with Lake Bridgeport just 15 miles away, and easy access to Fort Worth in under an hour. Shop available for lease for additional fee.
Don’t miss this unique opportunity to enjoy peaceful country living with the convenience of town just around the corner!
Property is listed for sale MLS 20986321
Listing Agent
Ready Real Estate LLC Brokerage Phone: 940-577-0864 License #0760786 Listed on: 06/30/2025

Home Details
Home Type
- Single Family
Est. Annual Taxes
- $3,689
Year Built
- Built in 1961
Lot Details
- 1.03 Acre Lot
Parking
- Driveway
Home Design
- Ranch Style House
- Farmhouse Style Home
- Brick Exterior Construction
- Pillar, Post or Pier Foundation
- Slab Foundation
- Shingle Roof
- Composition Roof
Interior Spaces
- 1,952 Sq Ft Home
- Built-In Features
- Ceiling Fan
- Luxury Vinyl Plank Tile Flooring
- Laundry Room
Kitchen
- Electric Oven
- Electric Cooktop
- Dishwasher
- Kitchen Island
Bedrooms and Bathrooms
- 3 Bedrooms
- Walk-In Closet
- 2 Full Bathrooms
- Double Vanity
Schools
- Bridgeport Elementary School
- Bridgeport High School
Utilities
- Central Heating and Cooling System
- Window Unit Cooling System
Listing and Financial Details
- Residential Lease
- Property Available on 7/1/25
- Tenant pays for all utilities
- Legal Lot and Block 8 / 4
- Assessor Parcel Number R2320003300
Community Details
Overview
- Pleasant View Subdivision
Pet Policy
- Pets Allowed
- Pet Deposit $500
- 1 Pet Allowed
Map
Source: North Texas Real Estate Information Systems (NTREIS)
MLS Number: 20986333
APN: R2320003300
- 111 County Road 1303
- 190 Private Road 1313
- 224 County Road 1301
- 260 County Road 1325
- TBD Cr-1326
- TBD U S 380
- 6001 Us Highway 380
- 0 County Road 3214
- 2213 Overland Dr
- 500 Private Road 3204
- 5376 Us Highway 380
- 351 Private Road 3205
- 181 County Road 1326
- 124 Nottingham Cir
- 116 Nottingham Cir
- 1385 Cr-1340
- 276 Private Road 3204
- 534 Private Road 3204
- Lot 12 Cr 1346
- 14 Robinhood Ln
- 149 Pr 1509 Unit C
- 10 Shady Creek Ln
- 1905 Halsell St
- 305 Sierra Vista Dr
- 405 S Lakewood Cir
- 225 County Road 1180
- 201 Private Road 3459
- 2127 Fm 920
- 1336 County Road 2175 Unit 300
- 1340 County Road 2175 Unit 300
- 127 County Road 3051
- 1555 U S 380
- 1500 Deer Park Rd
- 1180 W Main St
- 701 N Business 287
- 950 W Thompson St
- 217 N Chico Ave
- 884 Old Decatur Rd
- 227 Buchanan Rd
- 409 N Lane St






