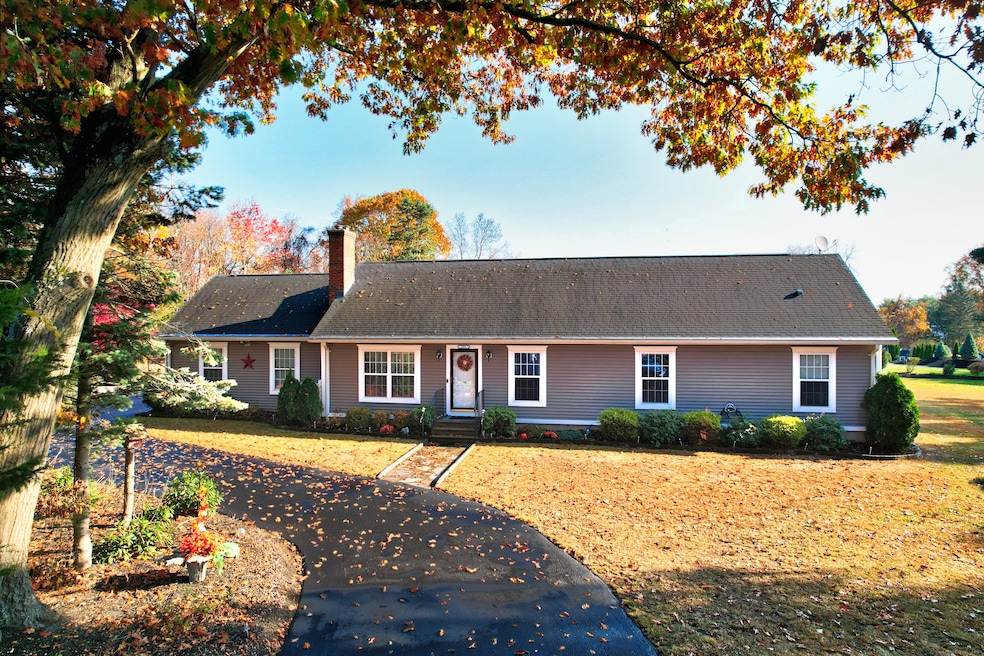
151 Ridgecrest Ln Bristol, CT 06010
North Bristol NeighborhoodHighlights
- 1 Acre Lot
- Attic
- Central Air
- Ranch Style House
- 1 Fireplace
- Baseboard Heating
About This Home
As of December 2024GORGEOUS - Expansive Ranch at the end of a cul de sac in a desirable Chippens Hill neighborhood. This move in ready home is immaculate with gorgeous finishes throughout including crown moulding, gleaming hardwood floors, and a huge primary suite with walk in closet. The home is listed as a two bedroom but has a third space currently being used as an office that has endless potential. The open flow floor plan is great for entertaining or curl up with a good book and relax in the attached sunroom. There's nothing to do but move in! All appliances have been replaced in the last year, city water and sewer, 200 amp service, brand new hot water heater. Attached 2 car garage with a 220 volt outlet and propane heater plus 2 additional outbuildings for storage. Basement has tons of storage space, high ceilings and could easily be finished for additional living space.
Last Agent to Sell the Property
Dave Jones Realty, LLC License #REB.0795172 Listed on: 11/01/2024

Home Details
Home Type
- Single Family
Est. Annual Taxes
- $7,449
Year Built
- Built in 2003
Lot Details
- 1 Acre Lot
- Property is zoned R-25
Parking
- 2 Car Garage
Home Design
- Ranch Style House
- Concrete Foundation
- Frame Construction
- Asphalt Shingled Roof
- Vinyl Siding
- Radon Mitigation System
Interior Spaces
- 1,624 Sq Ft Home
- 1 Fireplace
- Basement Fills Entire Space Under The House
- Attic or Crawl Hatchway Insulated
Kitchen
- Built-In Oven
- Electric Cooktop
- Microwave
- Dishwasher
Bedrooms and Bathrooms
- 2 Bedrooms
- 2 Full Bathrooms
Laundry
- Laundry on main level
- Dryer
- Washer
Utilities
- Central Air
- Baseboard Heating
- Heating System Uses Oil
- Propane Water Heater
- Fuel Tank Located in Basement
Listing and Financial Details
- Assessor Parcel Number 2373027
Ownership History
Purchase Details
Home Financials for this Owner
Home Financials are based on the most recent Mortgage that was taken out on this home.Purchase Details
Home Financials for this Owner
Home Financials are based on the most recent Mortgage that was taken out on this home.Purchase Details
Home Financials for this Owner
Home Financials are based on the most recent Mortgage that was taken out on this home.Purchase Details
Purchase Details
Similar Homes in Bristol, CT
Home Values in the Area
Average Home Value in this Area
Purchase History
| Date | Type | Sale Price | Title Company |
|---|---|---|---|
| Warranty Deed | $450,000 | None Available | |
| Warranty Deed | $450,000 | None Available | |
| Warranty Deed | $245,000 | None Available | |
| Warranty Deed | $7,500 | -- | |
| Quit Claim Deed | -- | -- | |
| Deed | $275,000 | -- | |
| Quit Claim Deed | -- | -- | |
| Deed | $275,000 | -- |
Mortgage History
| Date | Status | Loan Amount | Loan Type |
|---|---|---|---|
| Previous Owner | $35,000 | Credit Line Revolving | |
| Previous Owner | $220,500 | Purchase Money Mortgage |
Property History
| Date | Event | Price | Change | Sq Ft Price |
|---|---|---|---|---|
| 12/03/2024 12/03/24 | Sold | $450,000 | +12.5% | $277 / Sq Ft |
| 11/16/2024 11/16/24 | Pending | -- | -- | -- |
| 11/12/2024 11/12/24 | For Sale | $399,999 | +63.3% | $246 / Sq Ft |
| 12/09/2019 12/09/19 | Sold | $245,000 | -5.4% | $151 / Sq Ft |
| 10/29/2019 10/29/19 | Pending | -- | -- | -- |
| 10/23/2019 10/23/19 | For Sale | $259,000 | -- | $159 / Sq Ft |
Tax History Compared to Growth
Tax History
| Year | Tax Paid | Tax Assessment Tax Assessment Total Assessment is a certain percentage of the fair market value that is determined by local assessors to be the total taxable value of land and additions on the property. | Land | Improvement |
|---|---|---|---|---|
| 2025 | $7,893 | $233,870 | $63,420 | $170,450 |
| 2024 | $7,449 | $233,870 | $63,420 | $170,450 |
| 2023 | $7,098 | $233,870 | $63,420 | $170,450 |
| 2022 | $6,601 | $172,130 | $49,560 | $122,570 |
| 2021 | $6,601 | $172,130 | $49,560 | $122,570 |
| 2020 | $6,601 | $172,130 | $49,560 | $122,570 |
| 2019 | $6,675 | $175,420 | $52,290 | $123,130 |
| 2018 | $6,469 | $175,420 | $52,290 | $123,130 |
| 2017 | $6,623 | $183,820 | $71,260 | $112,560 |
| 2016 | $6,623 | $183,820 | $71,260 | $112,560 |
| 2015 | $6,362 | $183,820 | $71,260 | $112,560 |
| 2014 | -- | $183,820 | $71,260 | $112,560 |
Agents Affiliated with this Home
-
K
Seller's Agent in 2024
Katie Breitkreutz
Dave Jones Realty, LLC
-
M
Buyer's Agent in 2024
Meagan Albert
Tier 1 Real Estate
-
I
Seller's Agent in 2019
Ida Chaplinski
The DIY Listing
-
N
Buyer's Agent in 2019
Norma Halvorson
SalCal Real Estate Connections
Map
Source: SmartMLS
MLS Number: 24054599
APN: BRIS-000061-000000-000003-000003
- 152 Hollyberry Rd
- 51 Peppermint Ln
- 121 Roberts Trace Unit 121
- 39 Smith St
- 35 James P Casey Rd
- 62 James P Casey Rd
- 486 Barlow St
- 130 Bird Rd
- 20 Gino Dr
- 62 Gino Dr
- 600 Clark Ave Unit 29
- 585 Perkins St
- 63 Gino Dr
- 10 Empire Way
- 62 (Lot 13-1) James P Casey Rd
- 24 Quince Ct
- 439 West St
- 384 Park St
- 480 West St
- 484 West St
