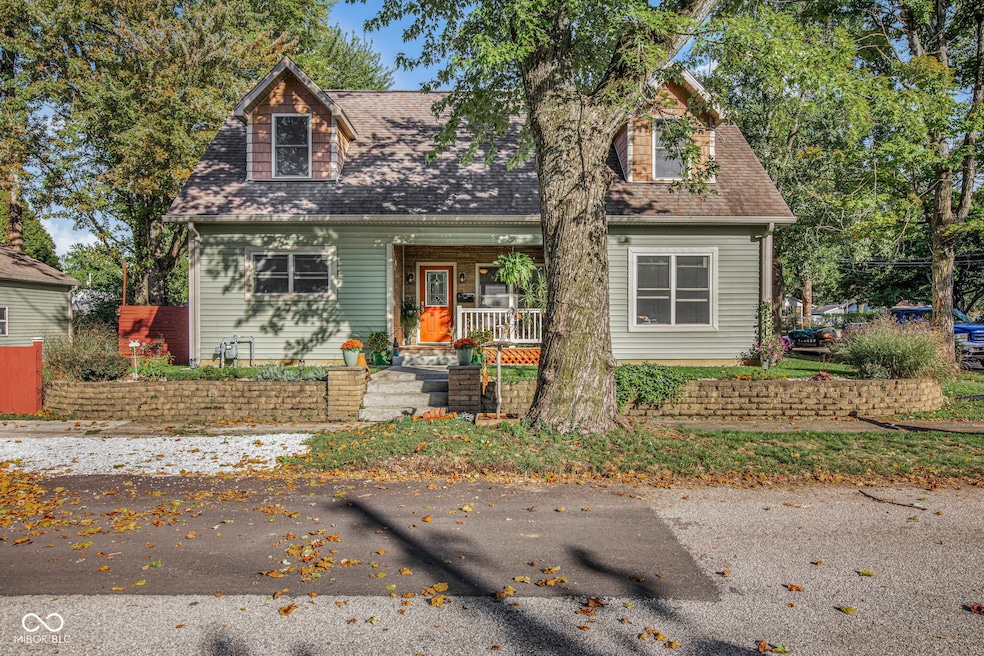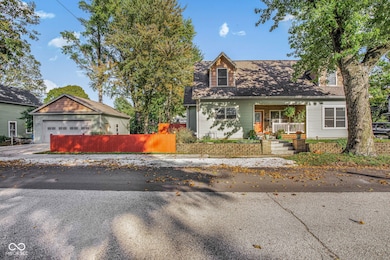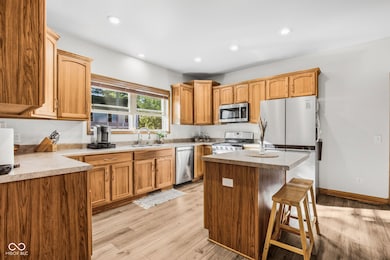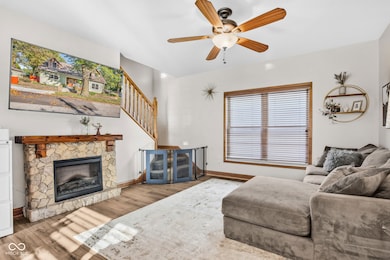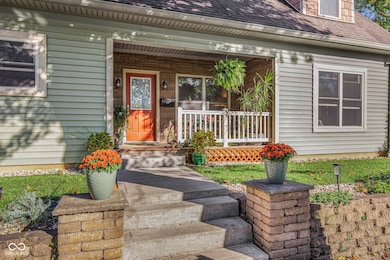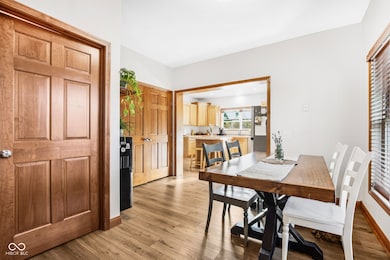151 S Madison St Knightstown, IN 46148
Estimated payment $1,760/month
Highlights
- Cape Cod Architecture
- Formal Dining Room
- Tankless Water Heater
- No HOA
- 2 Car Detached Garage
- Vinyl Plank Flooring
About This Home
Welcome to the heart of downtown Knightstown! This beautifully maintained newer build offers four bedrooms, two and a half baths, and the perfect blend of comfort and functionality. The main-floor primary suite includes its own private sitting area, walk in closet and bath for added convenience. The bright, open main level features vinyl plank flooring, hickory kitchen cabinets with deep drawers, a generous island, and a gas range- all complemented by newer appliances, a water heater, and HVAC. The full basement is already roughed in for a bathroom, offering endless possibilities for future living space. A two-car detached garage with high ceilings provides plenty of room for parking and storage, while the welcoming back deck overlooks the yard-ideal for quiet mornings or evening gatherings. You'll love being just steps from Knightstown's charming downtown, where you can stroll to antique shops, cozy cafes, and the local ice cream parlor. For golf enthusiasts, Royal Hylands Golf Club is just a short drive away, offering one of Indiana's top-rated public courses with scenic fairways and a welcoming clubhouse. Surrounded by tree-lined streets and beautiful Victorian-era homes, this neighborhood captures the perfect small-town atmosphere. Plus, it's an easy commute to Indianapolis and Hamilton County, giving you more home for your money and lower taxes without sacrificing convenience.
Home Details
Home Type
- Single Family
Est. Annual Taxes
- $2,164
Year Built
- Built in 2010
Lot Details
- 6,316 Sq Ft Lot
Parking
- 2 Car Detached Garage
- Garage Door Opener
Home Design
- Cape Cod Architecture
- Vinyl Siding
- Concrete Perimeter Foundation
Interior Spaces
- 1.5-Story Property
- Formal Dining Room
- Basement
- Laundry in Basement
- Attic Access Panel
Kitchen
- Gas Oven
- Microwave
- Dishwasher
- Disposal
Flooring
- Carpet
- Vinyl Plank
Bedrooms and Bathrooms
- 4 Bedrooms
Laundry
- Dryer
- Washer
Schools
- Knightstown Elementary School
- Knightstown Intermediate School
- Knightstown High School
Utilities
- Central Air
- Tankless Water Heater
- Gas Water Heater
Community Details
- No Home Owners Association
- Whites Add Subdivision
Listing and Financial Details
- Tax Lot 21,50
- Assessor Parcel Number 331633421471000030
Map
Home Values in the Area
Average Home Value in this Area
Tax History
| Year | Tax Paid | Tax Assessment Tax Assessment Total Assessment is a certain percentage of the fair market value that is determined by local assessors to be the total taxable value of land and additions on the property. | Land | Improvement |
|---|---|---|---|---|
| 2024 | $2,164 | $216,400 | $15,100 | $201,300 |
| 2023 | $1,818 | $181,800 | $15,100 | $166,700 |
| 2022 | $1,743 | $174,300 | $13,500 | $160,800 |
| 2021 | $1,567 | $156,700 | $13,500 | $143,200 |
| 2020 | $1,606 | $152,900 | $13,500 | $139,400 |
| 2019 | $1,582 | $150,400 | $13,500 | $136,900 |
| 2018 | $1,561 | $149,200 | $13,500 | $135,700 |
| 2017 | $1,545 | $147,400 | $13,500 | $133,900 |
| 2016 | $1,506 | $144,200 | $13,100 | $131,100 |
| 2014 | $1,392 | $139,200 | $13,100 | $126,100 |
| 2013 | $1,392 | $135,000 | $13,300 | $121,700 |
Property History
| Date | Event | Price | List to Sale | Price per Sq Ft |
|---|---|---|---|---|
| 10/30/2025 10/30/25 | Price Changed | $300,000 | -7.7% | $128 / Sq Ft |
| 10/12/2025 10/12/25 | For Sale | $325,000 | -- | $138 / Sq Ft |
Source: MIBOR Broker Listing Cooperative®
MLS Number: 22066987
APN: 33-16-33-421-471.000-030
- 134 W Pine St
- 129 S Franklin St
- 116 W Main St
- 315 Blue River Dr
- 306 Blue River Dr
- 307 Blue River Dr
- 308 Blue River Dr
- 324 Blue River Dr
- 32 N Mccullum St
- 16 N Washington St
- 28 N Washington St
- 310 N Franklin St
- 454 E Carey St
- 118 E Morgan St
- 9267 S Water St
- 0 S State Rd Unit MBR22073584
- 0 S State Rd Unit MBR22073511
- 8833 S Oak St
- 201 W Warrick St
- 340 N Adams St
- 1001 W Colonial Dr
- 4975 S 500 E
- 2900 S Memorial Dr
- 673 Indigo Ct
- 944 Streamside Dr
- 890 Indigo Dr
- 220 Woodstream Ct
- 1676 Sweetwater Ln
- 484 Brookstone Dr
- 1581 Community Way
- 1490 Lavender Dr
- 346 N Blue Rd
- 502 Ginny Trace
- 1281 Rosemary Ct
- 1380 King Maple Dr
- 1226 E 3rd St
- 596 Waterview Blvd
- 1311 S 17th St
