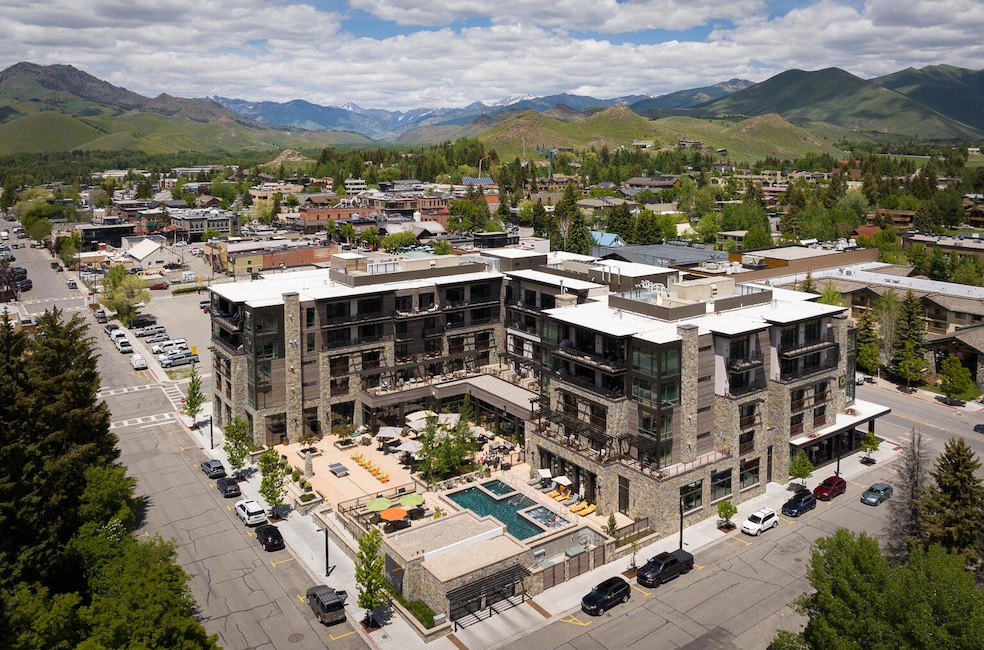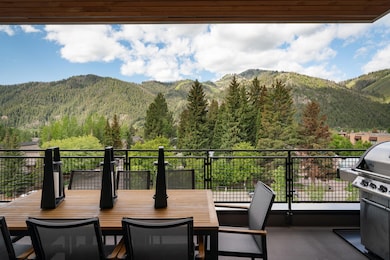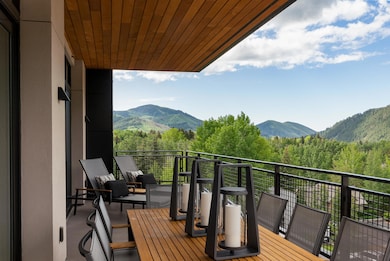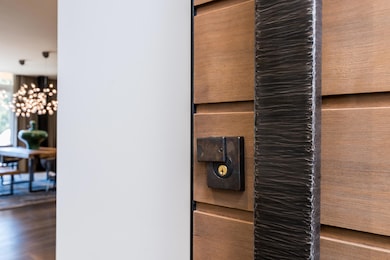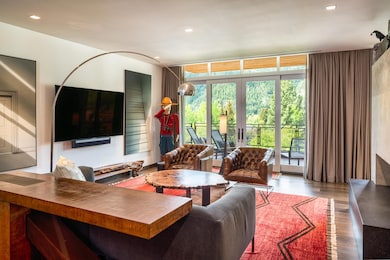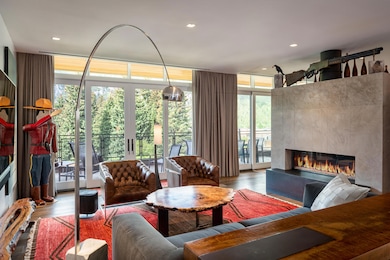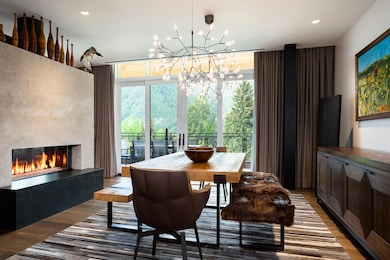151 S Main St Unit 409 Ketchum, ID 83340
Estimated payment $38,523/month
Highlights
- Custom Closet System
- Radiant Floor
- Great Room
- Multiple Fireplaces
- High Ceiling
- 1-minute walk to Ketchum Forest Park
About This Home
Premier west-facing Limelight Hotel Residence with Baldy views. Packed full of upgrades such as oiled walnut flooring, Rocky Mountain Hardware, & custom entry door. Unit comes with 2 adjacent storage units, reserved parking for 2 in garage, & a river run ski locker. Not to mention hotel amenities that include complimentary breakfast, airport/local shuttle, pool, & weight room.
Listing Agent
Berkshire Hathaway HS Sun Valley Properties License #18062 Listed on: 10/11/2025

Property Details
Home Type
- Condominium
Est. Annual Taxes
- $17,911
Year Built
- Built in 2017
HOA Fees
- $2,244 Monthly HOA Fees
Parking
- Subterranean Parking
Home Design
- Membrane Roofing
- Stone Exterior Construction
- Stick Built Home
Interior Spaces
- 2,705 Sq Ft Home
- 1-Story Property
- Wet Bar
- High Ceiling
- Multiple Fireplaces
- Gas Fireplace
- Window Treatments
- Entrance Foyer
- Great Room
- Dining Area
- Property Views
Kitchen
- Electric Oven
- Cooktop with Range Hood
- Dishwasher
- Disposal
Flooring
- Wood
- Radiant Floor
Bedrooms and Bathrooms
- 3 Bedrooms
- Custom Closet System
- Walk-In Closet
- 4 Bathrooms
- Low Flow Toliet
Laundry
- Laundry Room
- Dryer
- Washer
Home Security
Outdoor Features
- Balcony
- Outdoor Storage
Utilities
- Air Conditioning
- Forced Air Heating System
- Programmable Thermostat
- Underground Utilities
- Gas Available
- Gas Water Heater
- Internet Available
- Cable TV Available
Additional Features
- Handicap Accessible
- Energy-Efficient Lighting
Listing and Financial Details
- Assessor Parcel Number RPK07030004090
Community Details
Overview
- Association fees include cable TV, gas, insurance, internet, maintenance structure, ground maintenance, sewer, snow removal, trash, water
- Limelight Hotel Association
- Limelight Hotel Residences Community
- On-Site Maintenance
Recreation
- Community Pool
- Community Spa
- Snow Removal
Security
- Fire Sprinkler System
Map
Home Values in the Area
Average Home Value in this Area
Tax History
| Year | Tax Paid | Tax Assessment Tax Assessment Total Assessment is a certain percentage of the fair market value that is determined by local assessors to be the total taxable value of land and additions on the property. | Land | Improvement |
|---|---|---|---|---|
| 2024 | $16,621 | $5,373,085 | $0 | $5,373,085 |
| 2023 | $16,621 | $3,712,918 | $0 | $0 |
| 2022 | $14,574 | $3,712,918 | $0 | $0 |
| 2021 | $14,453 | $2,945,695 | $0 | $0 |
| 2020 | $16,189 | $2,769,808 | $0 | $0 |
| 2019 | $16,681 | $2,586,296 | $0 | $0 |
| 2018 | $17,419 | $2,586,296 | $0 | $0 |
| 2017 | $880 | $1,254,190 | $0 | $0 |
Property History
| Date | Event | Price | List to Sale | Price per Sq Ft |
|---|---|---|---|---|
| 10/11/2025 10/11/25 | For Sale | $6,600,000 | 0.0% | $2,440 / Sq Ft |
| 10/11/2025 10/11/25 | Off Market | -- | -- | -- |
| 04/10/2025 04/10/25 | For Sale | $6,600,000 | -- | $2,440 / Sq Ft |
Purchase History
| Date | Type | Sale Price | Title Company |
|---|---|---|---|
| Quit Claim Deed | -- | Title One Title | |
| Quit Claim Deed | -- | Title One Title | |
| Interfamily Deed Transfer | -- | None Available | |
| Warranty Deed | -- | None Available |
Mortgage History
| Date | Status | Loan Amount | Loan Type |
|---|---|---|---|
| Previous Owner | $1,000,000 | Commercial |
Source: Sun Valley Board of REALTORS®
MLS Number: 25-332970
APN: RPK07030004090
- 380 Second St
- 100 S N Leadville Ave
- 400 4th Ave
- 111 & 131 N East Ave
- 221 N Washington Unit 5
- 305 Andora Ln Unit 143
- 211 N 1st Ave Unit 5
- TBD N Main St Unit 302
- TBD N Main St Unit 201
- TBD N Main St Unit 301
- TBD N Main St Unit 401
- TBD N Main St Unit 202
- 100 4th St W Unit 203
- 601 S Leadville Ave Unit C1
- 460 N Main St Unit 301 N
- 460 N Main St Unit 202 S
- 280 S 3rd Ave Unit 24
- 409 S Main St Unit 2A
- 280 6th St E
- 351 S 2nd Ave Unit 602
