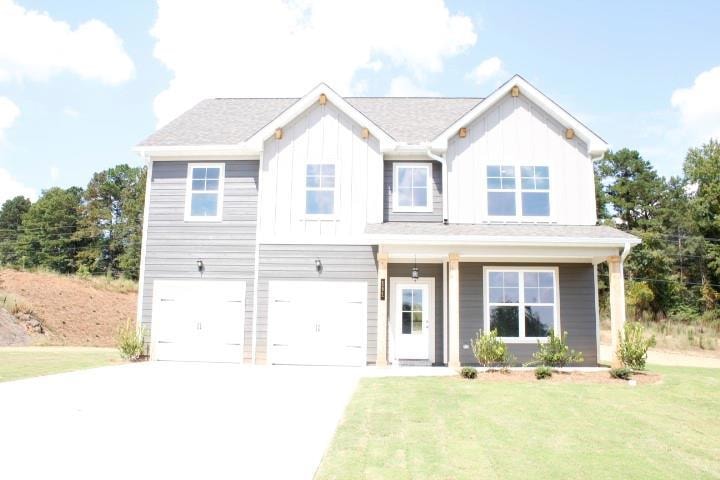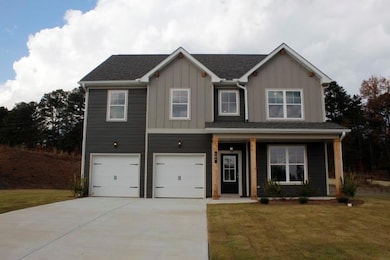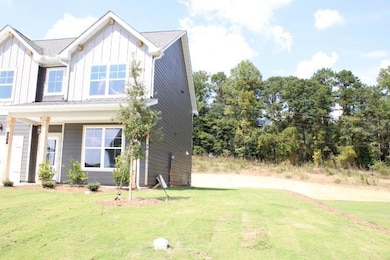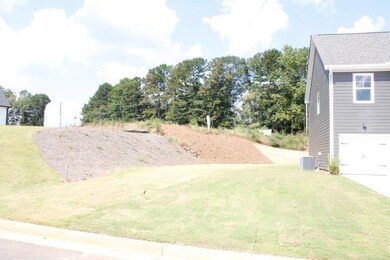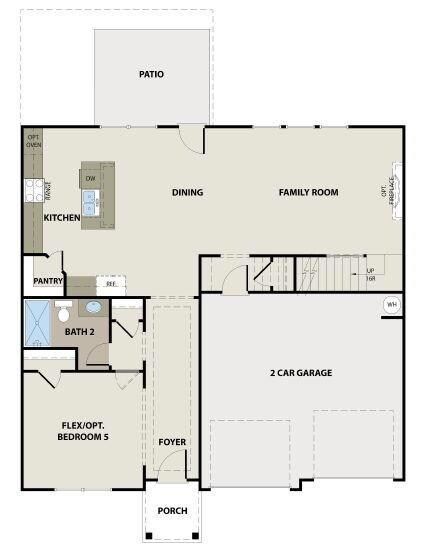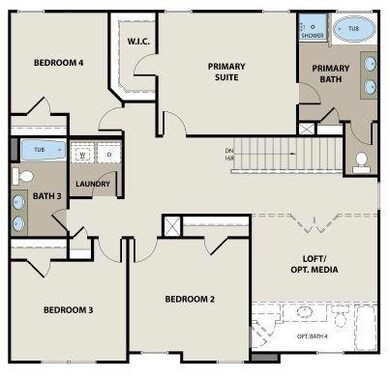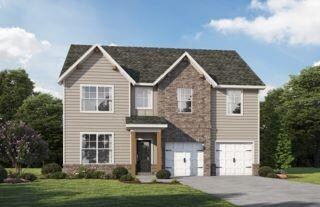151 Sage St Lot 38 Dr Commerce, GA 30529
Commerce Township Downtown NeighborhoodEstimated payment $2,426/month
Highlights
- Open-Concept Dining Room
- Craftsman Architecture
- Oversized primary bedroom
- Commerce Primary School Rated A-
- Vaulted Ceiling
- Loft
About This Home
**Montrose Plan, you can move in and be ready to close in just 14 days when you work with our trusted preferred lender! on Homesite 38! ** This spacious two-story home features 4 bedrooms and 3 full bathrooms, including a main-level flex room downstairs and a loft upstairs that can be used as a home office or playroom. The open-concept kitchen overlooks the family room, making it an ideal place for entertaining, and a relaxing patio is available for outdoor enjoyment. Please note that the images used are stock photos. Key features include:
- Spacious kitchen with island, granite countertops, and 42" cabinets
- LVP flooring in main living areas
- Energy-efficient design
- Convenient upstairs laundry room
- Located in Commerce, GA, near schools, shopping, and dining Receive up to $15,000 in FLEX CASH on select homes. Call today to schedule your tour!
Home Details
Home Type
- Single Family
Year Built
- Built in 2025 | Under Construction
Lot Details
- 0.45 Acre Lot
- Back Yard
HOA Fees
- $50 Monthly HOA Fees
Parking
- 2 Car Garage
Home Design
- Craftsman Architecture
- Slab Foundation
- Shingle Roof
Interior Spaces
- 2,542 Sq Ft Home
- 2-Story Property
- Vaulted Ceiling
- Double Pane Windows
- Open-Concept Dining Room
- Home Office
- Loft
Kitchen
- Open to Family Room
- Walk-In Pantry
- Gas Range
- Microwave
- Dishwasher
- Kitchen Island
- Disposal
Flooring
- Carpet
- Tile
- Luxury Vinyl Tile
Bedrooms and Bathrooms
- 4 Bedrooms
- Oversized primary bedroom
- Dual Vanity Sinks in Primary Bathroom
- Shower Only
Laundry
- Laundry Room
- Laundry on upper level
Home Security
- Carbon Monoxide Detectors
- Fire and Smoke Detector
Schools
- Commerce Elementary And Middle School
- Commerce High School
Utilities
- Zoned Heating and Cooling
- Heating System Uses Natural Gas
- Underground Utilities
- 220 Volts
- Gas Water Heater
- Phone Available
- Cable TV Available
Additional Features
- Front Porch
- Property is near shops
Listing and Financial Details
- Home warranty included in the sale of the property
- Tax Lot 38
Community Details
Overview
- $600 Initiation Fee
- Austin Ridge Subdivision
- Rental Restrictions
Amenities
- Laundry Facilities
Map
Home Values in the Area
Average Home Value in this Area
Property History
| Date | Event | Price | List to Sale | Price per Sq Ft |
|---|---|---|---|---|
| 09/02/2025 09/02/25 | Price Changed | $378,783 | +1.3% | $149 / Sq Ft |
| 08/16/2025 08/16/25 | Price Changed | $373,783 | +0.5% | $147 / Sq Ft |
| 06/06/2025 06/06/25 | Price Changed | $371,883 | +2.1% | $146 / Sq Ft |
| 05/09/2025 05/09/25 | For Sale | $364,230 | -- | $143 / Sq Ft |
Source: First Multiple Listing Service (FMLS)
MLS Number: 7576999
- 80 Sherwood Dr Unit LOT 06
- 225 Dr
- 196 Sage St Homesite 30
- 47
- 103 Sherwood Dr Lot 16 Dr
- 207 Sage St Lot 35 Dr
- 125 Sherwood Dr Lot 15 Dr
- 189 Dr
- 330 Stella St Lot 03
- Austin Plan at Austin Ridge
- Woodbury Plan at Austin Ridge
- Montrose Plan at Austin Ridge
- Franklin Plan at Austin Ridge
- Peachwood Plan at Austin Ridge
- Kathleen Plan at Austin Ridge
- 430 Arlington Ln
- 382 Arlington Ln
- 1174 Hospital Rd
- 224 Welsh Cir
- 2309 Remington Dr
- 2446 Remington Dr
- 2446 Remington Dr
- 878 Hospital Rd
- 120 Victoria Way
- 294 Oliver Ridge Dr
- 9 Nolana Dr Unit Mitchell
- 9 Nolana Dr Unit Harding
- 9 Nolana Dr Unit Greenfield
- 5486 Mt Olive Rd Unit ID1302835P
- 100 Crossing Place
- 199 W W Gary Rd
- 216 Finley Dr
- 653 Skye Dr
- 200 Central Ave
- 100 Heritage Hills Dr
- 1029 S Elm St
- 109 Capstone Way
- 322 Beaver Creek Dr
- 2195 U S 441 Unit U
- 1769 Duncan Rd
