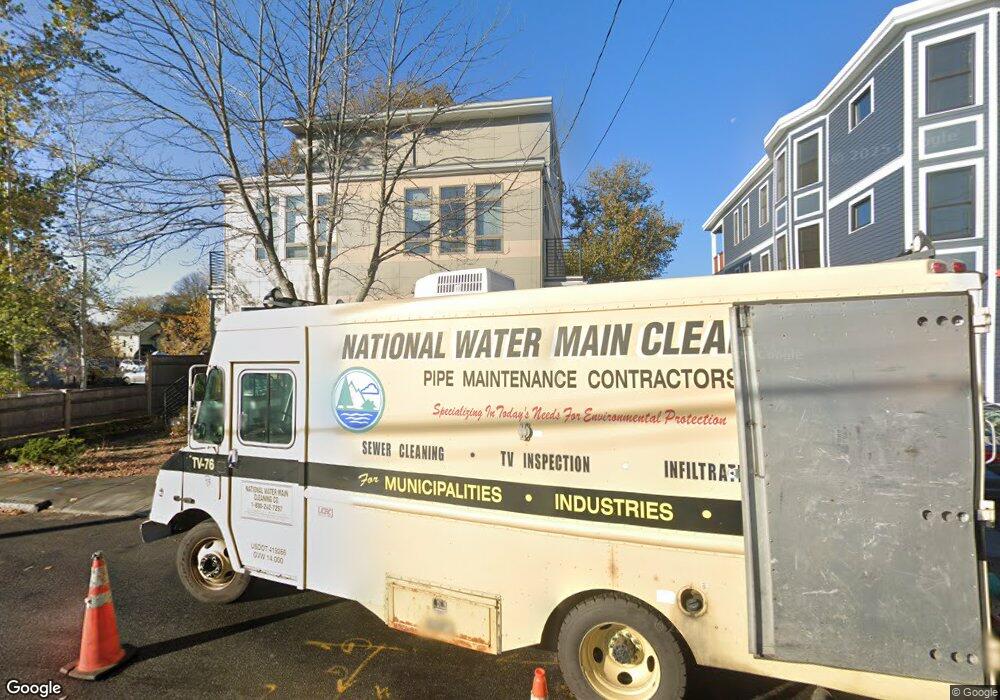151 Sherman St Unit 151 Cambridge, MA 02140
North Cambridge Neighborhood
3
Beds
3
Baths
1,985
Sq Ft
--
Built
About This Home
This home is located at 151 Sherman St Unit 151, Cambridge, MA 02140. 151 Sherman St Unit 151 is a home located in Middlesex County with nearby schools including Benjamin Banneker Charter Public School, Cambridge Friends School, and Cambridge Montessori School.
Create a Home Valuation Report for This Property
The Home Valuation Report is an in-depth analysis detailing your home's value as well as a comparison with similar homes in the area
Home Values in the Area
Average Home Value in this Area
Tax History Compared to Growth
Map
Nearby Homes
- 147 Sherman St Unit 201
- 61 Bolton St Unit 304
- 39 Bellis Cir Unit E
- 183 Rindge Ave Unit 1
- 179 Rindge Ave Unit 1
- 318 Rindge Ave Unit 103
- 85 Sherman St Unit 10
- 85 Sherman St Unit 3
- 12-14 Hollis St
- 124 Jackson St
- 51 Dudley St Unit 2
- 22 Harrington Rd
- 30 Dudley St
- 275 Walden St Unit 4
- 273 Walden St Unit 2
- 110 Reed St
- 137 Walden St Unit 137
- 12 Rindge Ave Unit 1
- 5 Field St
- 112 Jackson St
- 151 Sherman St Unit 1
- 151 Sherman St
- 149 Sherman St
- 153 Sherman St
- 153 Sherman St Unit 3
- 153 Sherman St Unit 2
- 153 Sherman St Unit 1
- 214 Pemberton St
- 159 Sherman St
- 154 Sherman St
- 140 Sherman St
- 140 Sherman St
- 140 Sherman St Unit 7
- 140 Sherman St Unit 7R
- 140 Sherman St Unit 7T
- 208 Pemberton St Unit A
- 202 Pemberton St
- 163 Sherman St Unit 2
- 163 Sherman St Unit 1
- 49 Sargent St
