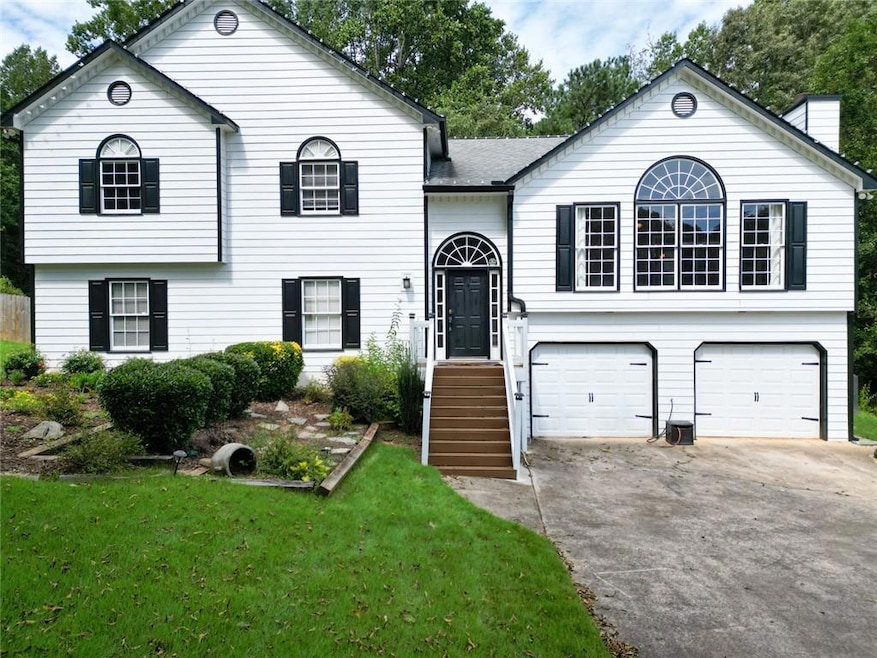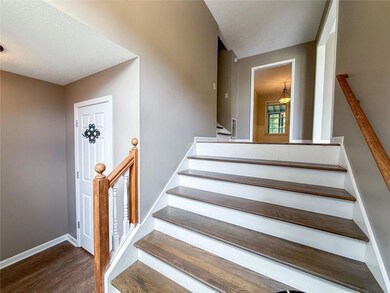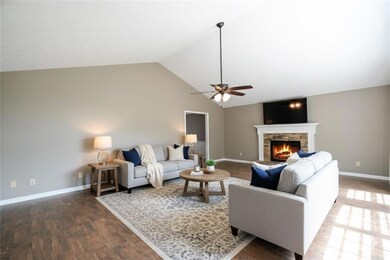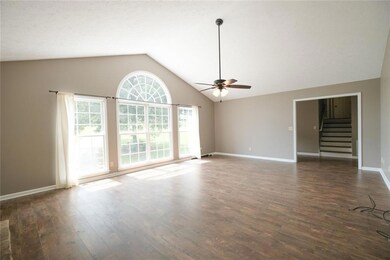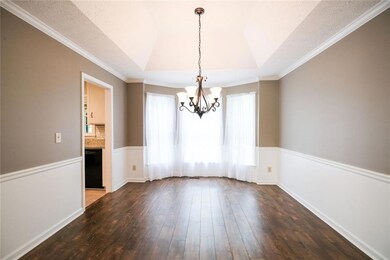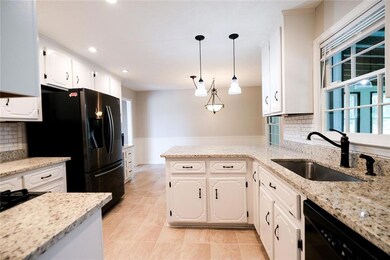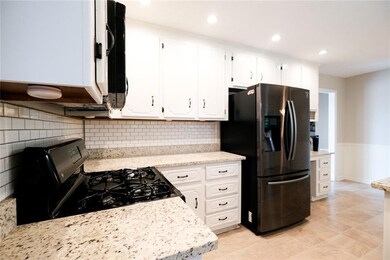151 Springwater Trace Woodstock, GA 30188
Union Hill NeighborhoodEstimated payment $2,760/month
Highlights
- Spa
- Deck
- Bonus Room
- Johnston Elementary School Rated A-
- Traditional Architecture
- Sun or Florida Room
About This Home
Step into this beautiful, move-in ready home!
A spacious foyer welcomes you into the light-filled living room, highlighted by a striking stone-stack fireplace. The semi-open dining room flows seamlessly into the renovated kitchen, complete with granite countertops, a tiled backsplash, and crisp white cabinetry, perfect for everyday living or entertaining. Enjoy cozy fall evenings in your four-season sunroom, which opens directly to a fully fenced backyard. Just beyond, a private hot tub retreat awaits, tucked beneath the shade of mature trees. Inside, the large primary suite offers a relaxing ensuite bath with a soaking tub, double vanities, and a step-less shower. Two additional bedrooms and a full bath complete the upstairs level. Downstairs, discover a versatile “in-law” or “teen suite” featuring an expansive bonus space, closet, and full bathroom. An expansive, fully fenced backyard is perfect for a pool, play set or for throwing the football. With newer systems, appliances, and fixtures already in place, you can move in with peace of mind. Schedule your tour today and see everything this home has to offer!
Home Details
Home Type
- Single Family
Est. Annual Taxes
- $4,072
Year Built
- Built in 1991 | Remodeled
Lot Details
- 0.84 Acre Lot
- Back Yard Fenced
HOA Fees
- $35 Monthly HOA Fees
Parking
- 2 Car Garage
Home Design
- Traditional Architecture
- Split Level Home
- Block Foundation
- Composition Roof
- Cement Siding
Interior Spaces
- 2,889 Sq Ft Home
- Ceiling Fan
- Fireplace With Gas Starter
- Entrance Foyer
- Formal Dining Room
- Bonus Room
- Sun or Florida Room
- Neighborhood Views
- Fire and Smoke Detector
Kitchen
- Eat-In Kitchen
- Gas Oven
- Microwave
- Dishwasher
- White Kitchen Cabinets
Flooring
- Ceramic Tile
- Luxury Vinyl Tile
Bedrooms and Bathrooms
- Walk-In Closet
- Dual Vanity Sinks in Primary Bathroom
- Separate Shower in Primary Bathroom
- Soaking Tub
Laundry
- Laundry Room
- Laundry on main level
Basement
- Partial Basement
- Garage Access
- Exterior Basement Entry
Eco-Friendly Details
- Energy-Efficient HVAC
- Energy-Efficient Thermostat
Outdoor Features
- Spa
- Deck
- Patio
- Shed
Schools
- Johnston Elementary School
- Mill Creek Middle School
- River Ridge High School
Utilities
- Forced Air Heating and Cooling System
- Underground Utilities
- High-Efficiency Water Heater
- Phone Available
- Cable TV Available
Listing and Financial Details
- Tax Lot 33
- Assessor Parcel Number 15N15B 033
Community Details
Overview
- Springfield Place Subdivision
Recreation
- Community Playground
- Community Pool
Map
Home Values in the Area
Average Home Value in this Area
Tax History
| Year | Tax Paid | Tax Assessment Tax Assessment Total Assessment is a certain percentage of the fair market value that is determined by local assessors to be the total taxable value of land and additions on the property. | Land | Improvement |
|---|---|---|---|---|
| 2025 | $4,066 | $166,744 | $34,400 | $132,344 |
| 2024 | $4,037 | $167,024 | $34,400 | $132,624 |
| 2023 | $3,626 | $168,140 | $34,400 | $133,740 |
| 2022 | $3,737 | $150,700 | $31,200 | $119,500 |
| 2021 | $3,335 | $117,496 | $24,000 | $93,496 |
| 2020 | $2,803 | $105,576 | $21,200 | $84,376 |
| 2019 | $2,640 | $98,560 | $20,400 | $78,160 |
| 2018 | $2,500 | $92,000 | $18,400 | $73,600 |
| 2017 | $2,377 | $222,100 | $18,400 | $70,440 |
| 2016 | $2,377 | $212,400 | $16,800 | $68,160 |
| 2015 | $2,320 | $203,900 | $16,800 | $64,760 |
| 2014 | $1,900 | $167,000 | $15,000 | $51,800 |
Property History
| Date | Event | Price | List to Sale | Price per Sq Ft | Prior Sale |
|---|---|---|---|---|---|
| 12/05/2025 12/05/25 | Price Changed | $455,000 | -2.2% | $157 / Sq Ft | |
| 11/20/2025 11/20/25 | Price Changed | $465,000 | -1.1% | $161 / Sq Ft | |
| 11/06/2025 11/06/25 | Price Changed | $470,000 | -1.1% | $163 / Sq Ft | |
| 10/17/2025 10/17/25 | Price Changed | $475,000 | -2.1% | $164 / Sq Ft | |
| 08/28/2025 08/28/25 | For Sale | $485,000 | +51.6% | $168 / Sq Ft | |
| 10/01/2020 10/01/20 | Sold | $320,000 | +3.3% | $120 / Sq Ft | View Prior Sale |
| 08/13/2020 08/13/20 | Pending | -- | -- | -- | |
| 08/06/2020 08/06/20 | For Sale | $309,900 | -- | $116 / Sq Ft |
Purchase History
| Date | Type | Sale Price | Title Company |
|---|---|---|---|
| Quit Claim Deed | -- | -- | |
| Warranty Deed | $320,000 | -- | |
| Deed | $167,000 | -- | |
| Deed | $134,500 | -- |
Mortgage History
| Date | Status | Loan Amount | Loan Type |
|---|---|---|---|
| Previous Owner | $300,162 | New Conventional | |
| Previous Owner | $158,650 | New Conventional | |
| Closed | $0 | No Value Available |
Source: First Multiple Listing Service (FMLS)
MLS Number: 7640058
APN: 15N15B-00000-033-000
- 157 Springwater Trace
- 614 Springharbor Dr
- 1095 Ashlin Dr
- 161 Stoney Creek Pkwy
- 214 Valley Brook Dr
- 505 Lost Creek Dr
- 160 Highlands Dr
- 550 Fox Creek Crossing
- 531 Fox Creek Crossing
- 221 Stone Park Dr
- 224 Stone Park Dr
- 414 New Park Dr
- 228 Holly Creek Way
- 306 Serenity Way
- 5541 Old Highway 5
- 234 Holly Creek Way
- 501 Ruths Dr
- 421 Red Coat Ln
- 129 Village Ct
- 178 E Rdg Way
- 174 E Rdg Way
- 165 E Rdg Way
- 2095 E Cherokee Dr
- 219 Turner Ln
- 502 Tomahawk Trail
- 5851 Taylor Creek Dr
- 1151 Heights Pkwy
- 4501 Holly Springs Pkwy
- 100 Holly Park Ct
- 384 Whitetail Cir
- 314 Pin Oak Ave
- 4416 Holly Springs Pkwy
- 252 Hiawassee Dr
- 316 Alcovy Way
- 156 Chapelcrest Ln
- 213 Margrave Dr
- 203 Margrave Dr
