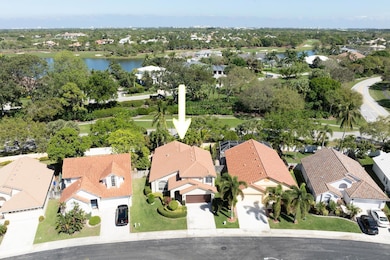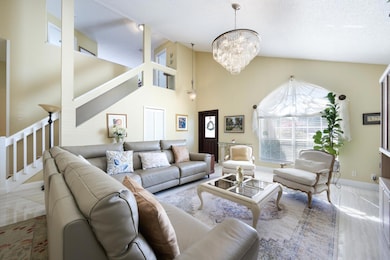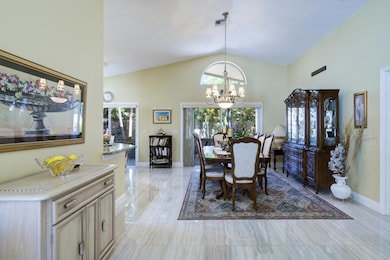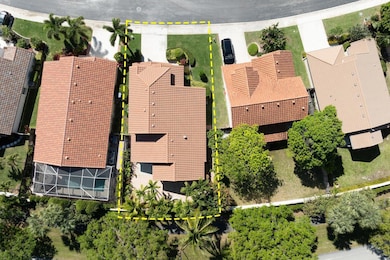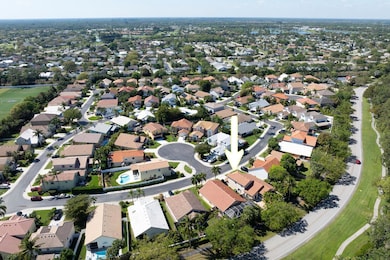151 St Michaels Ct Jupiter, FL 33458
Maplewood NeighborhoodEstimated payment $4,507/month
Highlights
- Gated Community
- Cathedral Ceiling
- Tennis Courts
- Independence Middle School Rated A-
- Community Pool
- Skylights
About This Home
Motivated Seller! Welcome to this bright and spacious 3-bedroom home with cathedral ceiling and a versatile loft in the gated Stonebriar community! The open floor plan features stylish finishes, multiple living and dining spaces, and a convenient ground-level primary suite. Upstairs offers two bedrooms, a new remodeled full bath, and a loft—perfect for an office, playroom, or guest space. The large backyard is ideal for entertaining, with a beautiful shady patio surrounded by fruit trees and nice landscaping. Recent updates include a new tile porcelain floor, with a well-maintained 15-year-old roof. Enjoy community amenities like a pool, playground and tennis courts, plus easy access to top schools, shopping, dining, I-95/Turnpike, and just 15 minutes from the beach!
Listing Agent
Natalia Bohorquez-PremierBrokers
Premier Brokers International License #3247811 Listed on: 03/07/2025
Home Details
Home Type
- Single Family
Est. Annual Taxes
- $3,885
Year Built
- Built in 1992
Lot Details
- 6,369 Sq Ft Lot
- West Facing Home
Parking
- 2 Car Garage
- Garage Door Opener
Interior Spaces
- 2,180 Sq Ft Home
- 2-Story Property
- Cathedral Ceiling
- Skylights
- Fire and Smoke Detector
Flooring
- Carpet
- Ceramic Tile
Bedrooms and Bathrooms
- 4 Bedrooms | 1 Main Level Bedroom
- Dual Sinks
Utilities
- Central Heating and Cooling System
- Electric Water Heater
- Cable TV Available
Listing and Financial Details
- Assessor Parcel Number 30424111180000220
Community Details
Overview
- Property has a Home Owners Association
- Stonebriar At Maplewood Subdivision
Recreation
- Tennis Courts
- Community Pool
Additional Features
- Picnic Area
- Gated Community
Map
Home Values in the Area
Average Home Value in this Area
Tax History
| Year | Tax Paid | Tax Assessment Tax Assessment Total Assessment is a certain percentage of the fair market value that is determined by local assessors to be the total taxable value of land and additions on the property. | Land | Improvement |
|---|---|---|---|---|
| 2025 | $3,779 | $263,861 | -- | -- |
| 2024 | $3,779 | $256,425 | -- | -- |
| 2023 | $3,714 | $248,956 | $0 | $0 |
| 2022 | $3,778 | $241,705 | $0 | $0 |
| 2021 | $3,743 | $234,665 | $0 | $0 |
| 2020 | $3,735 | $231,425 | $0 | $0 |
| 2019 | $3,687 | $226,222 | $0 | $0 |
| 2018 | $3,500 | $222,004 | $0 | $0 |
| 2017 | $3,486 | $217,438 | $0 | $0 |
| 2016 | $3,488 | $212,966 | $0 | $0 |
| 2015 | $3,574 | $211,486 | $0 | $0 |
| 2014 | $3,621 | $209,808 | $0 | $0 |
Property History
| Date | Event | Price | List to Sale | Price per Sq Ft |
|---|---|---|---|---|
| 06/26/2025 06/26/25 | Price Changed | $799,900 | -1.2% | $367 / Sq Ft |
| 04/16/2025 04/16/25 | Price Changed | $810,000 | -1.2% | $372 / Sq Ft |
| 03/05/2025 03/05/25 | For Sale | $820,000 | -- | $376 / Sq Ft |
Purchase History
| Date | Type | Sale Price | Title Company |
|---|---|---|---|
| Interfamily Deed Transfer | -- | Attorney | |
| Warranty Deed | $185,000 | -- |
Mortgage History
| Date | Status | Loan Amount | Loan Type |
|---|---|---|---|
| Open | $35,753 | New Conventional | |
| Open | $110,000 | New Conventional | |
| Previous Owner | $25,000 | New Conventional |
Source: BeachesMLS (Greater Fort Lauderdale)
MLS Number: R11068956
APN: 30-42-41-11-18-000-0220
- 159 Saint Michaels Ct
- 224 Locha Dr
- 148 Cypress Cove
- 176 Bent Arrow Dr
- 142 Terrapin Trail
- 266 Locha Dr
- 126 Sherwood Cir Unit 12A
- 204 Chinook Ln
- 128 Sherwood Cir Unit 13B
- 132 Sherwood Cir Unit 15B
- 123 Terrapin Trail
- 134 Sherwood Cir Unit 16A
- 147 Rosewood Cir
- 130 S Hampton Dr
- 115 Echo Ln
- 113 Echo Dr
- 135 Rosewood Cir
- 233 Brier Cir
- 102 Cedar Ct
- 104 Saint Pierre Way
- 252 Sussex Cir
- 114 Spoonbill Ct
- 233 Brier Cir
- 115 Castries Dr
- 104 Arrowhead Cir
- 207 Banyanwood Point
- 602 Lakewood Dr Unit 14C
- 602 Lakewood Dr
- 703 Stonewood Ct Unit 16B
- 2758 Avalon Way
- 258 Palmetto Ct
- 1370 Turnbridge Dr
- 2977 E Community Dr
- 104 Lakewood Dr Unit 21C
- 1168 S Community Dr
- 1143 N Community Dr
- 1114 Sweet Hill Dr
- 3184 W Community Dr
- 101 Muirfield Ct Unit F
- 1080 Community Dr

