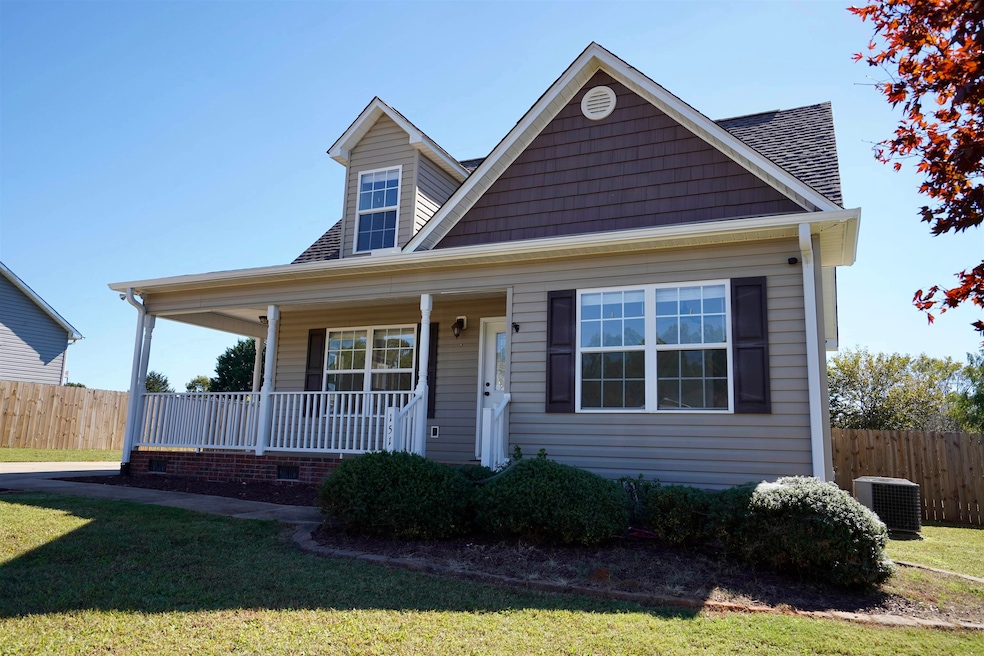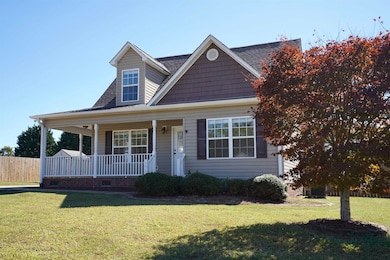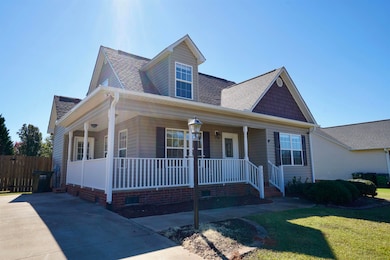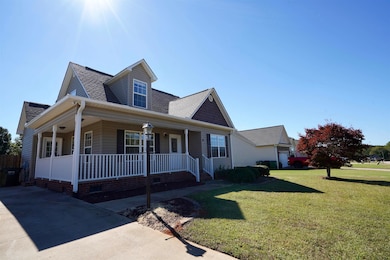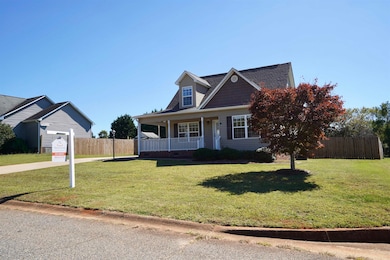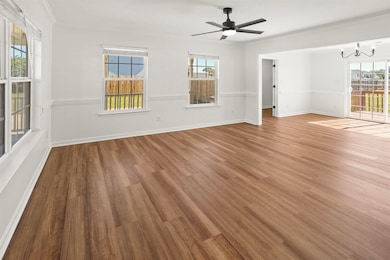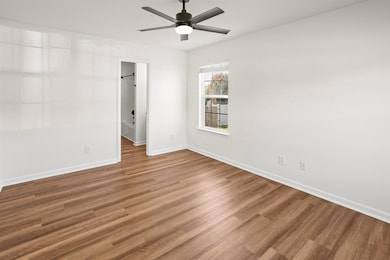151 Summer Lady Ln Boiling Springs, SC 29316
Estimated payment $1,483/month
Highlights
- Primary Bedroom Suite
- Cape Cod Architecture
- Great Room
- Carlisle-Foster's Grove Elementary School Rated A
- Deck
- No HOA
About This Home
Looking for the perfect blend of modern updates and country charm? This beautifully updated 3 bedroom, 2.5 bath home is move-in ready and located in one of the most sought-after neighborhoods in District 2 Schools! Enjoy the peaceful setting that gives you that country feel — yet you’re just minutes from shopping, dining, and everything Boiling Springs has to offer. Features you’ll love: A new roof & gutters. Completely updated throughout with new flooring and paint new fixture's throughout Spacious floor plan with lots of natural light A Great neighborhood for walking and relaxing evenings Award-winning District 2 Schools THE SELLER WILL PAY BUYERS CLOSING COSTS WITH ACCEPTABEL OFFER!
Home Details
Home Type
- Single Family
Est. Annual Taxes
- $1,350
Year Built
- Built in 2009
Lot Details
- 0.48 Acre Lot
- Fenced Yard
- Level Lot
Parking
- Driveway
Home Design
- Cape Cod Architecture
Interior Spaces
- 1,247 Sq Ft Home
- 1-Story Property
- Insulated Windows
- Tilt-In Windows
- Great Room
- Breakfast Room
- Crawl Space
- Fire and Smoke Detector
- Dishwasher
Flooring
- Carpet
- Luxury Vinyl Tile
Bedrooms and Bathrooms
- 3 Bedrooms
- Primary Bedroom Suite
Laundry
- Laundry Room
- Laundry on main level
- Washer and Electric Dryer Hookup
Outdoor Features
- Deck
- Wrap Around Porch
Schools
- Carlisle Elementary School
- Rainbow Lake Middle School
- Boiling Springs High School
Utilities
- Heat Pump System
- Underground Utilities
- Septic Tank
- Cable TV Available
Community Details
- No Home Owners Association
- Seay Ridge Farm Subdivision
Map
Home Values in the Area
Average Home Value in this Area
Tax History
| Year | Tax Paid | Tax Assessment Tax Assessment Total Assessment is a certain percentage of the fair market value that is determined by local assessors to be the total taxable value of land and additions on the property. | Land | Improvement |
|---|---|---|---|---|
| 2025 | $1,324 | $8,240 | $1,432 | $6,808 |
| 2024 | $1,324 | $8,240 | $1,432 | $6,808 |
| 2023 | $1,324 | $8,240 | $1,432 | $6,808 |
| 2022 | $888 | $5,280 | $960 | $4,320 |
| 2021 | $886 | $5,280 | $960 | $4,320 |
| 2020 | $871 | $5,280 | $960 | $4,320 |
| 2019 | $871 | $5,280 | $960 | $4,320 |
| 2018 | $850 | $5,280 | $960 | $4,320 |
| 2017 | $711 | $4,336 | $960 | $3,376 |
| 2016 | $716 | $4,336 | $960 | $3,376 |
| 2015 | $718 | $4,336 | $960 | $3,376 |
| 2014 | $707 | $4,336 | $960 | $3,376 |
Property History
| Date | Event | Price | List to Sale | Price per Sq Ft |
|---|---|---|---|---|
| 11/13/2025 11/13/25 | Pending | -- | -- | -- |
| 11/11/2025 11/11/25 | Price Changed | $259,900 | -3.7% | $208 / Sq Ft |
| 10/13/2025 10/13/25 | For Sale | $270,000 | -- | $217 / Sq Ft |
Purchase History
| Date | Type | Sale Price | Title Company |
|---|---|---|---|
| Trustee Deed | $173,201 | None Listed On Document | |
| Deed | $206,000 | -- | |
| Deed | $206,000 | -- | |
| Deed | $132,000 | None Available | |
| Deed | $124,900 | -- |
Mortgage History
| Date | Status | Loan Amount | Loan Type |
|---|---|---|---|
| Previous Owner | $195,700 | No Value Available | |
| Previous Owner | $133,333 | New Conventional | |
| Previous Owner | $118,655 | Future Advance Clause Open End Mortgage |
Source: Multiple Listing Service of Spartanburg
MLS Number: SPN329764
APN: 2-31-00-369.00
- 176 Summer Lady Ln
- 236 Summer Lady Ln
- 449 Shallowford Dr
- 575 Mountainview Rd
- 171 Aldrich Rd
- 432 N Beryl Ln
- 1073 Corie Crest Dr
- 9035 Germaine Ct
- 455 N Beryl Ln
- 1025 Paula Parris Rd
- 5435 Parris Bridge Rd
- 2017 Emily Margaret Rd
- 2017 Emily Margaret Rd Unit PRM28
- 2022 Emily Margaret Rd
- 5419 Parris Bridge Rd
- 1061 Paula Parris Rd Unit PRM 40
- 917 Garnet Cir
- 1062 Paula Parris Rd Unit PRM 39
- 1062 Paula Parris Rd
- 331 Saddlers Run
