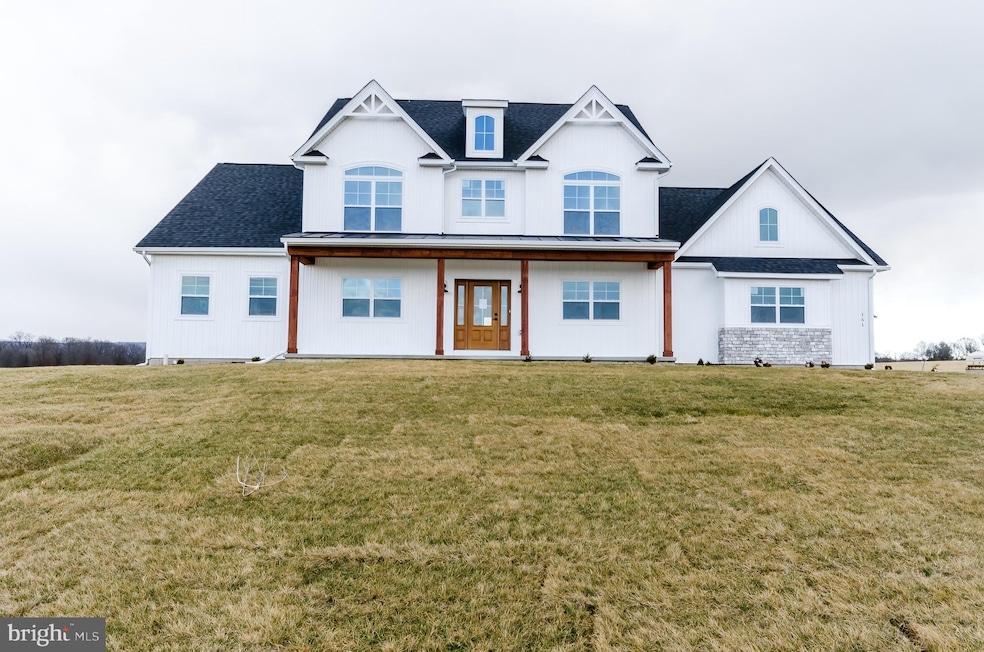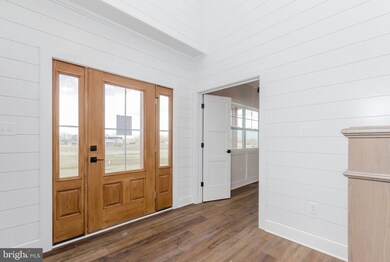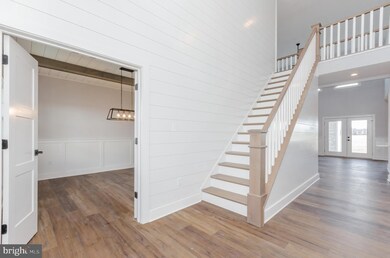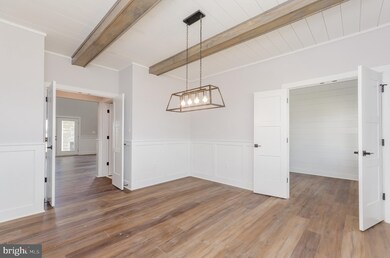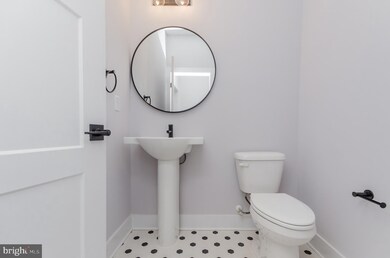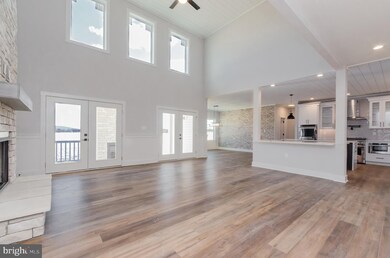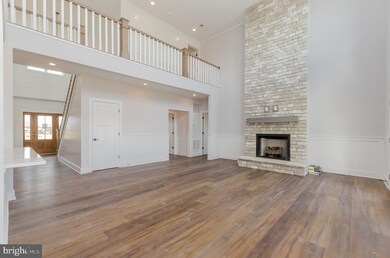
151 Summerfield Way Shenandoah Junction, WV 25442
Highlights
- New Construction
- Farmhouse Style Home
- No HOA
- 5 Acre Lot
- 2 Fireplaces
- 3 Car Direct Access Garage
About This Home
As of June 2022Back on the market pending release! Ready for delivery! Your new home will provide 5 bedrooms and 3.5 baths. The pictures give you an idea of the quality and distinction of a home that is tastefully appointed with many upgrades. An interior and exterior lp gas fireplace assures ambiance and comfort while entertaining on chilly occasions.
5 +/- acres. Kitchen is equipped to provide the chef with discerning taste everything they desire with the Kitchen Aide appliances and ample preparation area. Formal dining, main level bedroom suite rewards you with an area to be pampered while you relax. Road and driveway will be paved and all garage openers are included. Read more
"Come and see your forever home! There is so much to this home, words can't even describe the detail that went into this house.
This farmhouse style home located in Jefferson County, WV sits on 5 beautiful acres. Great location for those looking for a country setting away from your busy life, but close enough to commute to Washington D.C , Maryland, and Virginia. Why pay the city prices when you can purchase a new home nearby with so many upgrades & features for less?
Sip your morning coffee on the front porch while enjoying the quietness of the country. The outside of this home features wood beam accents and a large stained front door to compliment each other. Enter into the foyer and appreciate the shiplap accent walls, vaulted ceilings, and a modern chandelier to go with the farmhouse feel.
The main level has a formal dining room provides two sets of french doors, allowing you to close off for dining privacy or leave them open while entertaining.
Walking out of the formal dining room, down the hall way, walk out into the open concept living room, dining area, and breakfast nook. The living room is naturally bright and well lit from the windows going up the vaulted ceilings and the TWO sets of outside french doors. The gas fireplace has stone highlighted up to the ceiling to give the room that cozy feel.
Heading towards the kitchen you can see your breakfast nook which show cases a brick accent wall and windows that overlook the massive backyard!
This gourmet kitchen features luxury vinyl floors, marble tops, stainless steel appliances, a double oven, modern light fixtures, and lots of cabinet space.... But that'ts not the best part! This kitchen has a large kitchen waterfall island with a sink. Enough room to prepare and cook but that's not all....directly in front of the kitchen island is a serving bar top which you can serve your friends and family the tasty food you've been making. This allows you to have the space you need while you are in the kitchen! No more stepping over each other.
That's not all for the downstairs! You have a half bath for your guests, a laundry room that has cabinet and marble top counter space, AND lastly a main level bedroom suite with its own private bathroom. A stand alone shower, accent tiles and soaking tub str just a few things to mention about this oasis of a bathroom.
Let's head out onto the back porch through the living room. Entertaining just became real as it includes an outside gas fireplace. Cozy up to the fireplace during the cooler months and enjoy the private and quietness the 5 acres gives you!
Back inside....Head up the stairs which leads you to the balcony that overlooks the living room or head down the hall to the right which has another balcony overlook of the front door entrance.
The upstairs has 4 bedrooms and 2 bathrooms! The bathrooms have subway tile in the shower, tasteful patterned floors, modern fixtures, and upgraded oval mirrors to continue with the farmhouse feel. Again brick accent walls and shiplap are scattered through out the upstairs to finish off this farmhouse upscale look.
This home has a unfinished walkout basement, 3 car garage for the toys, luxury flooring through out the whole house, and so much more....you have to see yourself!
Last Agent to Sell the Property
Gain Realty License #WVB230300927 Listed on: 02/18/2022
Home Details
Home Type
- Single Family
Est. Annual Taxes
- $5,320
Year Built
- Built in 2022 | New Construction
Lot Details
- 5 Acre Lot
- Property is in excellent condition
Parking
- 3 Car Direct Access Garage
- 6 Driveway Spaces
- Side Facing Garage
- Garage Door Opener
Home Design
- Farmhouse Style Home
- Stone Siding
- Vinyl Siding
- Passive Radon Mitigation
Interior Spaces
- Property has 3 Levels
- Ceiling Fan
- 2 Fireplaces
- Gas Fireplace
- Laundry on main level
Bedrooms and Bathrooms
Basement
- Heated Basement
- Walk-Out Basement
- Rough-In Basement Bathroom
Outdoor Features
- Patio
Utilities
- Central Air
- Heat Pump System
- Well
- Electric Water Heater
- Septic Tank
Community Details
- No Home Owners Association
Listing and Financial Details
- Home warranty included in the sale of the property
- Tax Lot 2
Ownership History
Purchase Details
Home Financials for this Owner
Home Financials are based on the most recent Mortgage that was taken out on this home.Similar Homes in Shenandoah Junction, WV
Home Values in the Area
Average Home Value in this Area
Purchase History
| Date | Type | Sale Price | Title Company |
|---|---|---|---|
| Deed | $850,000 | Luttrell Lc | |
| Deed | $850,000 | None Listed On Document |
Mortgage History
| Date | Status | Loan Amount | Loan Type |
|---|---|---|---|
| Open | $647,000 | New Conventional |
Property History
| Date | Event | Price | Change | Sq Ft Price |
|---|---|---|---|---|
| 05/20/2025 05/20/25 | Price Changed | $1,149,000 | -2.4% | $334 / Sq Ft |
| 03/28/2025 03/28/25 | For Sale | $1,177,745 | +38.6% | $343 / Sq Ft |
| 06/06/2022 06/06/22 | Sold | $850,000 | -5.6% | $247 / Sq Ft |
| 04/09/2022 04/09/22 | Pending | -- | -- | -- |
| 04/06/2022 04/06/22 | For Sale | $899,999 | 0.0% | $262 / Sq Ft |
| 03/14/2022 03/14/22 | Pending | -- | -- | -- |
| 03/03/2022 03/03/22 | Price Changed | $899,999 | -5.3% | $262 / Sq Ft |
| 02/18/2022 02/18/22 | For Sale | $949,999 | -- | $276 / Sq Ft |
Tax History Compared to Growth
Tax History
| Year | Tax Paid | Tax Assessment Tax Assessment Total Assessment is a certain percentage of the fair market value that is determined by local assessors to be the total taxable value of land and additions on the property. | Land | Improvement |
|---|---|---|---|---|
| 2024 | $5,320 | $454,500 | $140,200 | $314,300 |
| 2023 | $4,699 | $402,300 | $140,200 | $262,100 |
| 2022 | $1,747 | $73,300 | $73,300 | $0 |
Agents Affiliated with this Home
-

Seller's Agent in 2025
Liz McDonald
Dandridge Realty Group, LLC
(304) 279-6153
41 in this area
714 Total Sales
-

Seller's Agent in 2022
Rick Boswell
Gain Realty
(301) 991-3454
48 in this area
358 Total Sales
-

Buyer's Agent in 2022
Susan Wathen
EXP Realty, LLC
(615) 900-9533
3 in this area
177 Total Sales
Map
Source: Bright MLS
MLS Number: WVJF2001526
APN: 09-20-00110006
- Lot A Whitmer Rd
- 1350 Whitmer Rd
- 1177 Whitmer Rd Unit 1 LOT
- 125 Volney Hill Rd
- 66 Arbor Ct
- 0 Job Corps Rd
- Lot 3 Amtower Way
- Lot 4 Amtower Way
- 407 Engle Molers Rd
- 308 Redwood Ct
- 71 Amtower Way
- 680 Mara Rose Ln
- 122 Equestrian Cir
- Lot 1 Westwind Minor
- 118 Shade Tree Ln
- 23 Mahoney Dr
- 616 Atkinson St
- 610 Atkinson St
- 373 Atkinson St
- 535 Atkinson St
