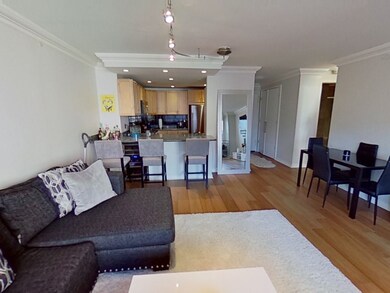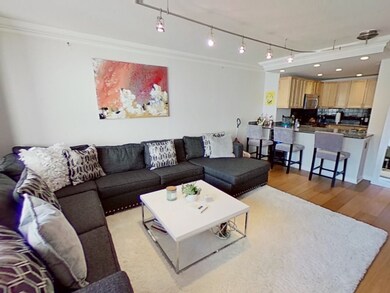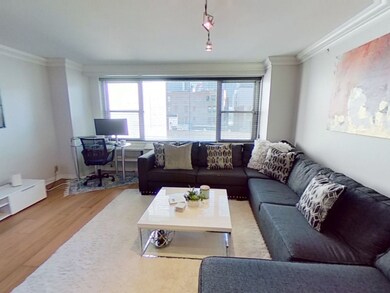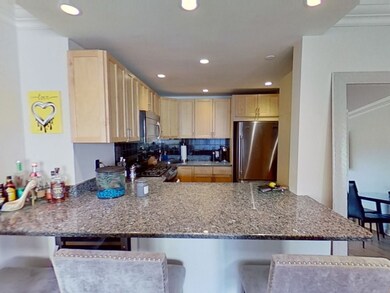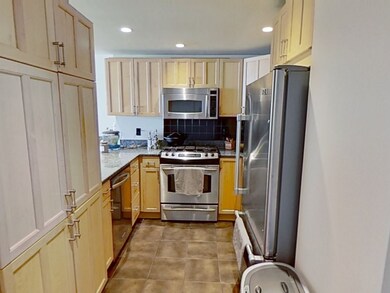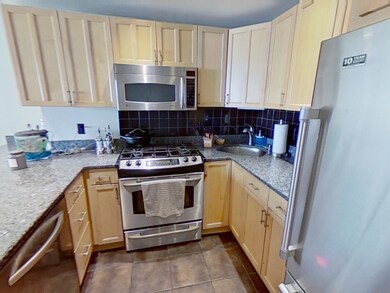Tremont on the Common 151 Tremont St Unit 10R Boston, MA 02111
Boston Common NeighborhoodHighlights
- Medical Services
- 3-minute walk to Boylston Street Station
- Deck
- In Ground Pool
- City View
- 4-minute walk to The Boston Common Frog Pond
About This Home
Welcome to this stunning 10th-floor 1-bedroom apartment at Tremont on the Common, offering 740 sq. ft. of thoughtfully designed living space. This back-facing unit boasts sweeping city views and overlooks the building’s resort-style pool.The apartment features a fully renovated interior with hardwood floors throughout, a modern kitchen with a gas range and wine chiller, built-in surround sound, central air conditioning, and an updated bathroom. A spacious walk-in closet adds exceptional storage, and the entire home is immaculately maintained.Enjoy full-service living with a 24-hour concierge, on-site property management, fitness center, sauna, pool, resident library, and function room. Garage parking is available for rent within the building.
Condo Details
Home Type
- Condominium
Est. Annual Taxes
- $7,827
Year Built
- 1968
Interior Spaces
- 740 Sq Ft Home
- City Views
Kitchen
- Range
- Microwave
- Freezer
- Dishwasher
- Disposal
Bedrooms and Bathrooms
- 1 Bedroom
- 1 Full Bathroom
Outdoor Features
- Balcony
- Deck
Location
- Property is near public transit
- Property is near schools
Utilities
- Cooling Available
Listing and Financial Details
- Security Deposit $3,400
- Property Available on 8/1/25
- Rent includes heat, hot water, gas
- Assessor Parcel Number W:03 P:04850 S:214,3366880
Community Details
Overview
- Property has a Home Owners Association
Amenities
- Medical Services
- Common Area
- Shops
Recreation
- Community Pool
Pet Policy
- No Pets Allowed
Map
About Tremont on the Common
Source: MLS Property Information Network (MLS PIN)
MLS Number: 73377522
APN: CBOS-000000-000003-004850-000214
- 151 Tremont Street Ul540
- 151 Tremont St U506
- 151 Tremont Street Ul 243
- 151 Tremont Street Ul242
- 151 Tremont St Unit 7
- 151 Tremont St Unit 9N
- 151 Tremont St
- 151 Tremont St Unit 8S
- 151 Tremont St U:508
- 165 Tremont St Unit 902
- 165 Tremont St Unit 604
- 170 Tremont St Unit 905
- 170 Tremont St Unit 1504
- 170 Tremont St Unit 1604
- 3 Avery St Unit 404
- 1 Avery St Unit 11G
- 3 Avery St Unit 401
- 1 Avery St Unit 11C
- 3 Avery St Unit 609
- 1 Avery St Unit PH2B

