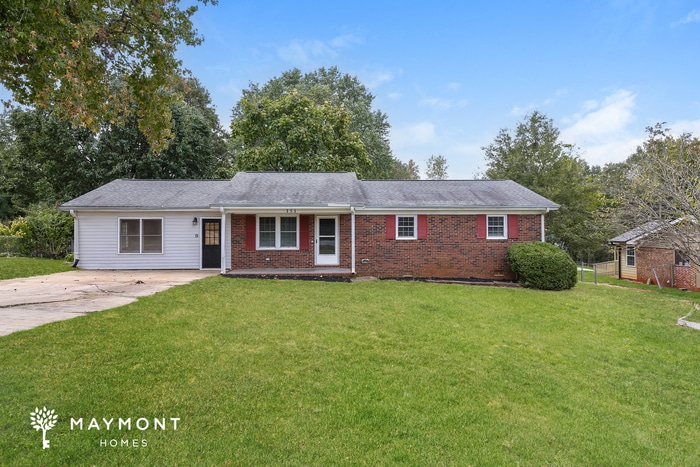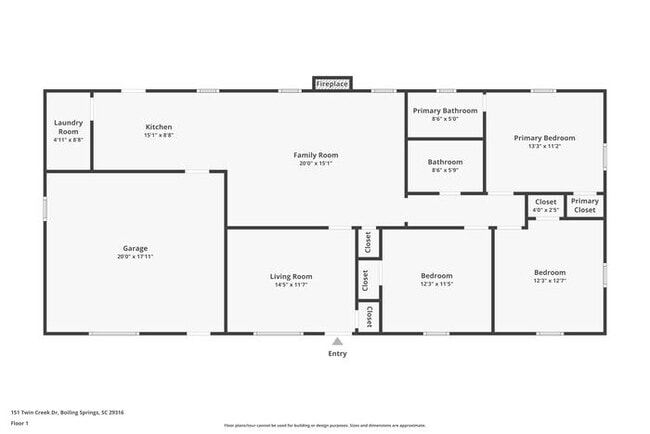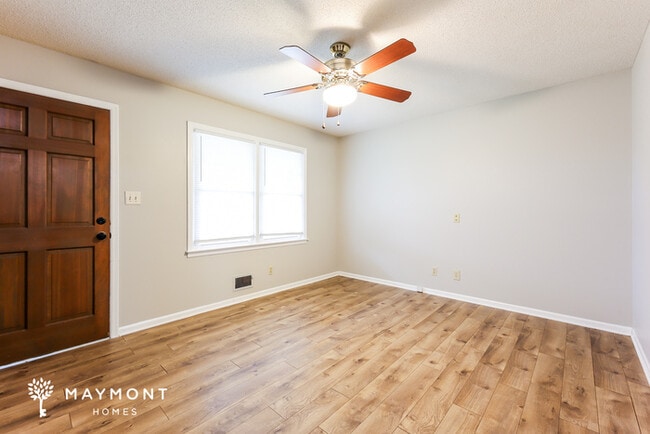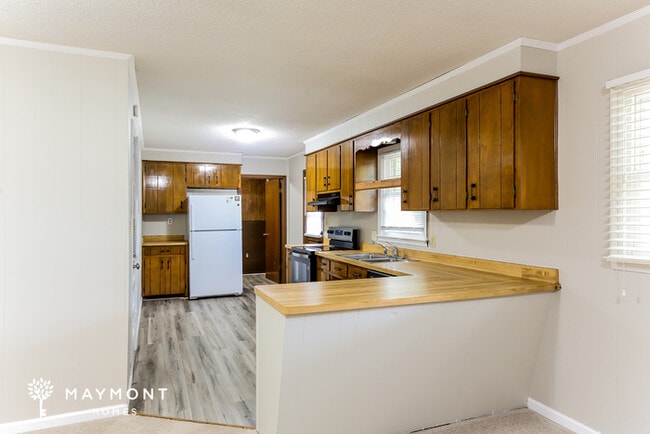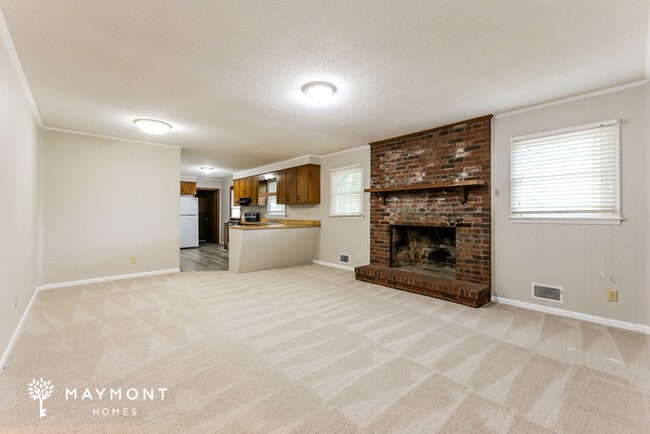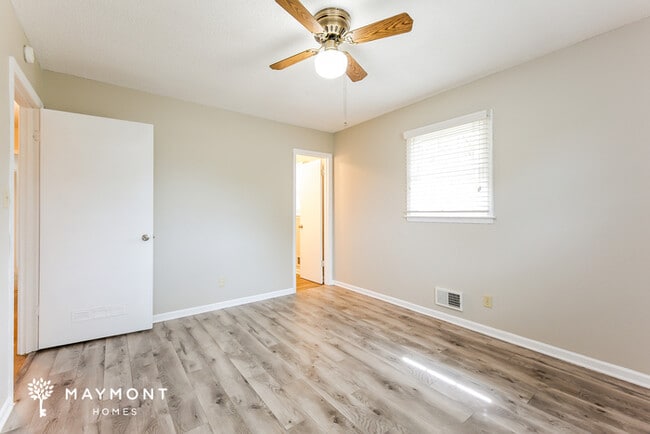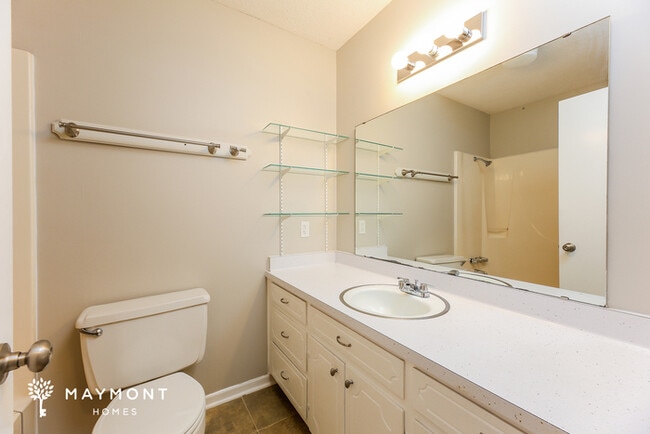151 Twin Creek Dr Boiling Springs, SC 29316
About This Home
MOVE-IN READY
This home is move-in ready. Schedule your tour now or start your application today.
Monthly Recurring Fees:
$10.95 - Utility Management
Maymont Homes is committed to clear and upfront pricing. In addition to the advertised rent, residents may have monthly fees, including a $10.95 utility management fee, a $25.00 wastewater fee for homes on septic systems, and an amenity fee for homes with smart home technology, valet trash, or other community amenities. This does not include utilities or optional fees, including but not limited to pet fees and renter’s insurance.
Welcome to this inviting single-story 3-bedroom, 2-bathroom home in Boiling Springs, SC. Featuring a brand-new oven and refrigerator, this home combines comfort, convenience, and thoughtful updates throughout.
Inside, the freshly updated interior is finished in neutral tones, creating a bright and welcoming atmosphere. The living room offers a cozy feel with a brick mantle that adds character and warmth. The kitchen features an eat-in layout with an L-shaped counter, brown upper and lower cabinets, and plenty of space for everyday meals or casual gatherings.
Both full bathrooms include practical tub and shower combinations, while each bedroom provides ample space and natural light.
Located less than 10 minutes from the University of South Carolina Upstate and close to downtown Spartanburg, you’ll enjoy access to local restaurants, shops, and community amenities that make this area so appealing.
This Boiling Springs home blends comfort, functionality, and location perfectly.
*Maymont Homes provides residents with convenient solutions, including simplified utility billing and flexible rent payment options. Contact us for more details.
This information is deemed reliable, but not guaranteed. All measurements are approximate. Actual product and home specifications may vary in dimension or detail. Images are for representational purposes only. Some programs and services may not be available in all market areas.
Prices and availability are subject to change without notice. Advertised rent prices do not include the required application fee, the partially refundable reservation fee (due upon application approval), or the mandatory monthly utility management fee (in select market areas.) Residents must maintain renters insurance as specified in their lease. If third-party renters insurance is not provided, residents will be automatically enrolled in our Master Insurance Policy for a fee. Select homes may be located in communities that require a monthly fee for community-specific amenities or services.
For complete details, please contact a company leasing representative. Equal Housing Opportunity.
Estimated availability date is subject to change based on construction timelines and move-out confirmation.
This property allows self guided viewing without an appointment. Contact for details.

Map
- 173 Colfax Dr
- 190 Colfax Dr
- 1018 Knollwood Acres Rd
- 719 Dottie Dr
- 499 Gorham Dr
- 100 Basin Dr
- 920 Hunterdale Ln
- 464 Sandpiper Dr
- 824 Sterling Dr
- 788 Sterling Dr
- 184 Sandifer Rd
- 681 Thornbird Cir
- 433 Landstone Terrace
- 104 Hilldale Dr
- 242 Birds Eye View
- 221 Sandifer Rd
- 227 Heritage Creek Dr
- 539 Wooden Duck St
- 291 Ferndale Dr
- 5070 Sunnycreek Dr
- 97 Mills Gap Rd
- 901 Dornoch Dr
- 103 Colebrook Ct
- 105 Colebrook Ct Unit B
- 235 Outlook Dr
- 305 Concert Way
- 1816 Bluejay Ln
- 1820 Bluejay Ln
- 606 Shoreline Blvd
- 580 Marchbanks Rd
- 382 Davis Rd
- 380 Davis Rd
- 9103 Gabbro Ln
- 383 Castleton Cir
- 445 Pine Nut Way
- 101 Campus Suites Dr
- 129 Vly Crk Dr
- 1262 Kilead Ct
- 1303 Peak View Dr
- 287 Stonewood Crossing Dr
