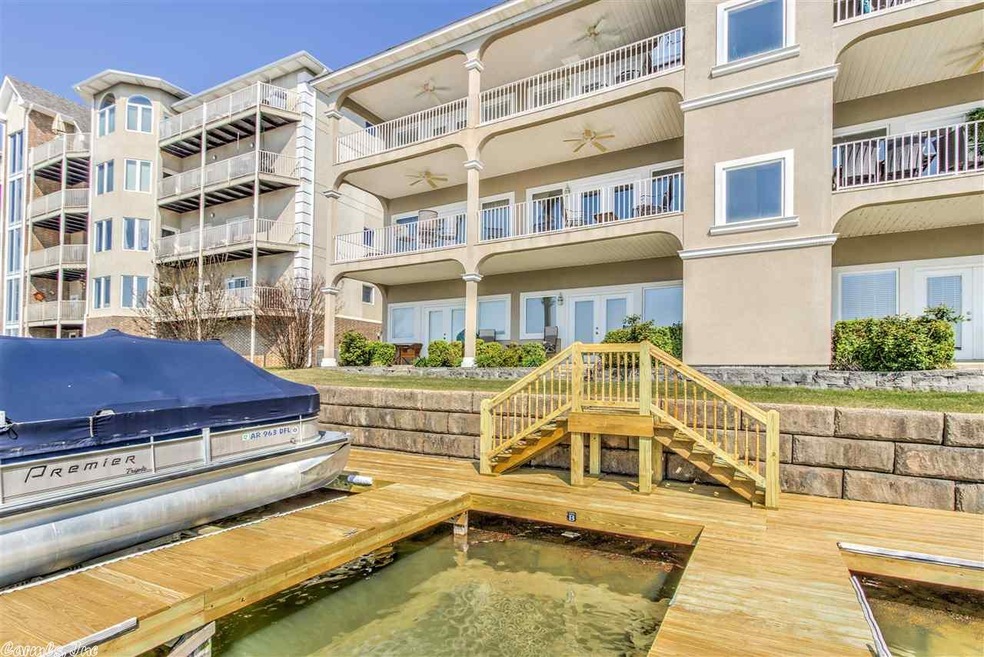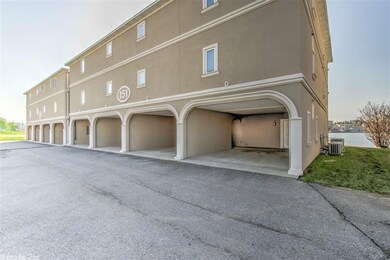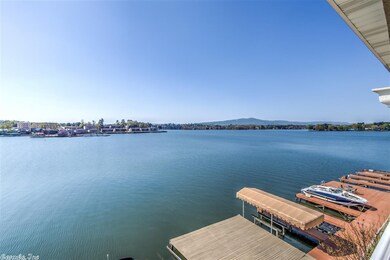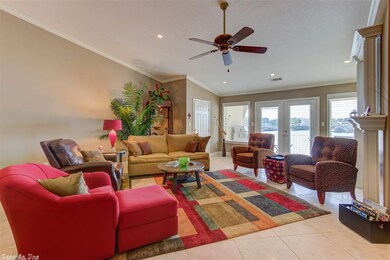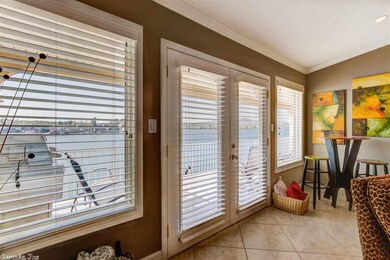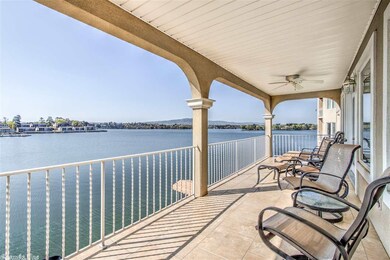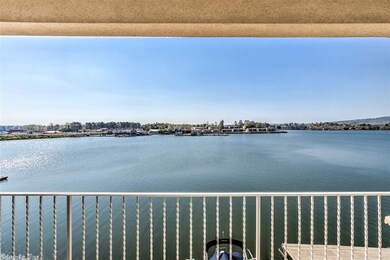
151 Villa Point Hot Springs, AR 71913
Highlights
- Lake Front
- Boat Slip
- Lakefront Common Area
- Boat Dock
- In Ground Pool
- Community Lake
About This Home
As of July 2018Stunning Penthouse Waterfront Condominium plus an Adorable Waterfront Efficiency Unit for the Price of ONE! This package deal on Villa Pointe is everything you need. On the top floor, you'll find a spacious 1,838 sf gorgeous better-than-new condo with all of the modern amenities - high ceilings, open concept floor plan, gas burning fireplace, a wet bar, a luxurious master suite with private bath, a double car carport, a boat slip, and a fantastic balcony offering spectacular panoramic lake views….
Property Details
Home Type
- Condominium
Est. Annual Taxes
- $3,095
Year Built
- Built in 2005
Lot Details
- Lake Front
HOA Fees
- $250 Monthly HOA Fees
Property Views
- Lake
- Scenic Vista
- Mountain
Home Design
- Slab Foundation
- Stucco Exterior Insulation and Finish Systems
- Composition Roof
Interior Spaces
- 2,238 Sq Ft Home
- 1-Story Property
- Wet Bar
- Central Vacuum
- Vaulted Ceiling
- Ceiling Fan
- Skylights
- Gas Log Fireplace
- Window Treatments
- Open Floorplan
- Tile Flooring
- Termite Clearance
- Washer Hookup
Kitchen
- Breakfast Bar
- Electric Range
- Microwave
- Plumbed For Ice Maker
- Dishwasher
- Trash Compactor
- Disposal
Bedrooms and Bathrooms
- 3 Bedrooms
- Walk-In Closet
- 2 Full Bathrooms
- Walk-in Shower
Parking
- 2 Car Garage
- Carport
Outdoor Features
- In Ground Pool
- Seawall
- Boat Slip
- Swim Dock
- Stream or River on Lot
- Lakefront Common Area
- Deck
Schools
- Hot Springs Elementary And Middle School
- Hot Springs High School
Utilities
- Forced Air Zoned Heating and Cooling System
- Electric Water Heater
- Cable TV Available
Community Details
Overview
- Other Mandatory Fees
- On-Site Maintenance
- Community Lake
Recreation
- Boat Dock
- Community Pool
Similar Homes in the area
Home Values in the Area
Average Home Value in this Area
Property History
| Date | Event | Price | Change | Sq Ft Price |
|---|---|---|---|---|
| 07/11/2018 07/11/18 | Pending | -- | -- | -- |
| 07/10/2018 07/10/18 | Sold | $325,000 | 0.0% | $145 / Sq Ft |
| 07/10/2018 07/10/18 | Sold | $325,000 | -6.5% | $145 / Sq Ft |
| 06/15/2018 06/15/18 | Pending | -- | -- | -- |
| 04/12/2018 04/12/18 | For Sale | $347,500 | -- | $155 / Sq Ft |
Tax History Compared to Growth
Agents Affiliated with this Home
-

Seller's Agent in 2018
Mary Currey
Trademark Real Estate, Inc.
(501) 617-3537
158 Total Sales
-

Buyer's Agent in 2018
Debbie Mills
Trademark Real Estate, Inc.
(501) 622-9878
101 Total Sales
Map
Source: Cooperative Arkansas REALTORS® MLS
MLS Number: 18011204
- 154 Villa Point
- 182 Villa Pointe Blvd
- 182 Villa Pointe Blvd Unit B
- 188 Villa Pointe Blvd
- 114 Sandal Ct
- 000 Central Ave
- 151 Peter's Point Dr
- 118 Pretti Point Unit A4
- 321 A2 Peters Point
- 321 B1 Peters Point
- 200 Pretti Point
- 200 Pretti Point Unit F-4
- 200 Pretti Point Unit G4
- 349 Peters Point
- 120 Butler Ln
- 112 Catalina Cir
- 112 Catalina Cir Unit E3
- 120 Catalina Cir
- 142 Lake Hamilton Dr
- 142 Lake Hamilton Dr Unit 411
