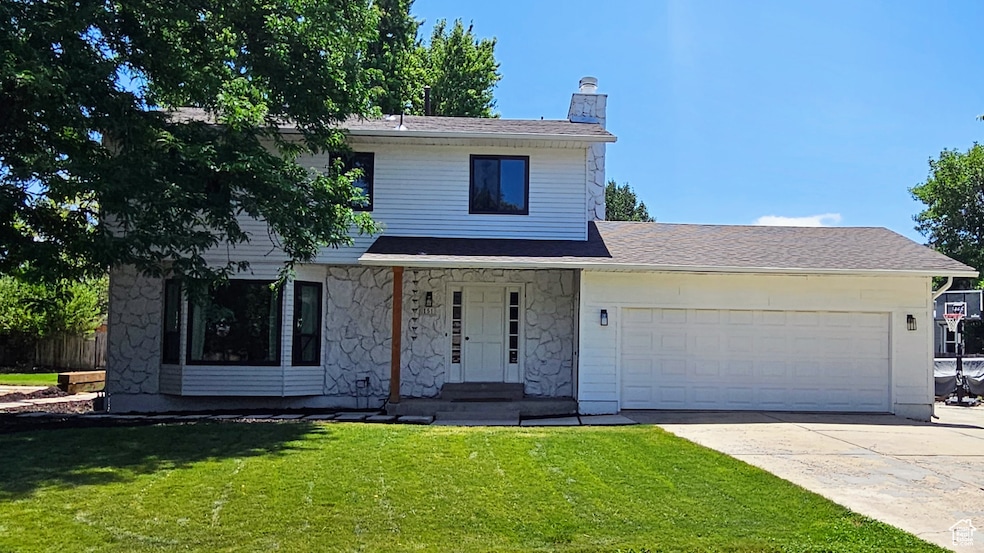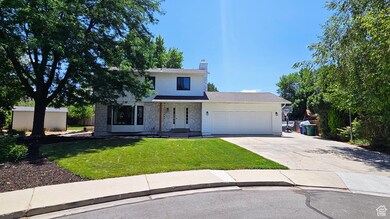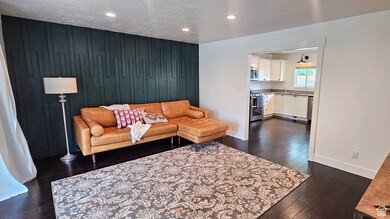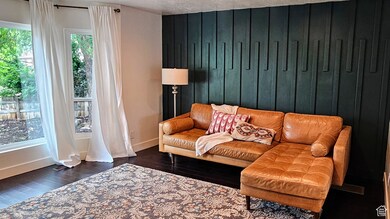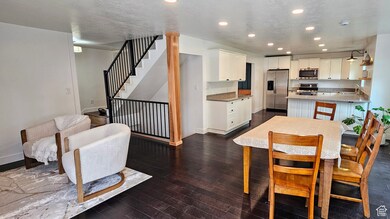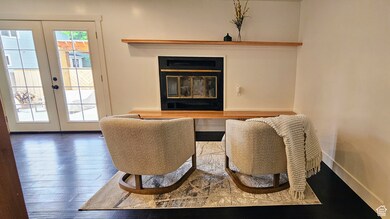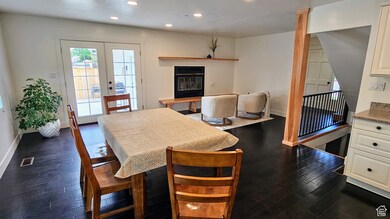
151 W 1485 N Orem, UT 84057
Windsor NeighborhoodEstimated payment $3,600/month
Highlights
- Updated Kitchen
- Fruit Trees
- Secluded Lot
- Timpanogos High School Rated A
- Mountain View
- Wood Flooring
About This Home
Turn-Key property perfect for owner or investor complete with stunning canyon views. This thoughtfully and beautifully upgraded home offers an ideal blend of comfort, style, serenity with a personal backyard oasis. The newly poured oversized private patio is ideal for gatherings or quiet evenings enjoying your view. The open-concept main floor showcases unique, warm wood features and a spacious standout kitchen with a large center island, quartz countertops, and high-end finishes-perfect for entertaining. Thoughtful and recent upgrades throughout include a brand-new roof, upgraded windows, HVAC unit, custom accents and newly finished tile bathroom floors to name a few. Two spacious flex rooms give you the ability to live the way you want, while the custom garden boxes, herb garden, and fruit trees add charm to the landscaped yard-complete with a new sprinkler system and drip irrigation. The serene master suite includes a luxurious tile shower, upgraded tile floor, and a walk-in closet. A partial unfinished basement offers potential to expand, or serve as additional storage. Enjoy plenty of parking with a two-car garage and custom covered carport. Located near trail systems, Sundance Resort, top-rated schools, a large city park, canyon views and quick freeway access. This immaculate, move-in-ready home is a rare find-schedule your showing today!
Listing Agent
Adrianne Meaders
Intermountain Properties License #7792677 Listed on: 07/02/2025
Home Details
Home Type
- Single Family
Est. Annual Taxes
- $2,473
Year Built
- Built in 1979
Lot Details
- 0.29 Acre Lot
- Cul-De-Sac
- Landscaped
- Secluded Lot
- Sprinkler System
- Fruit Trees
- Mature Trees
Parking
- 2 Car Attached Garage
- 2 Open Parking Spaces
- 1 Carport Space
Home Design
- Stone Siding
Interior Spaces
- 2,764 Sq Ft Home
- 3-Story Property
- Ceiling Fan
- Gas Log Fireplace
- Double Pane Windows
- Blinds
- French Doors
- Mountain Views
- Basement Fills Entire Space Under The House
- Electric Dryer Hookup
Kitchen
- Updated Kitchen
- Double Oven
- Gas Oven
- Gas Range
- Microwave
Flooring
- Wood
- Carpet
- Tile
Bedrooms and Bathrooms
- 4 Bedrooms
- Walk-In Closet
Outdoor Features
- Open Patio
- Storage Shed
- Porch
Schools
- Windsor Elementary School
- Canyon View Middle School
- Timpanogos High School
Utilities
- Forced Air Heating and Cooling System
- Heating System Uses Wood
- Natural Gas Connected
Community Details
- No Home Owners Association
- North Haven Subdivision
Listing and Financial Details
- Assessor Parcel Number 47-050-0011
Map
Home Values in the Area
Average Home Value in this Area
Tax History
| Year | Tax Paid | Tax Assessment Tax Assessment Total Assessment is a certain percentage of the fair market value that is determined by local assessors to be the total taxable value of land and additions on the property. | Land | Improvement |
|---|---|---|---|---|
| 2025 | $2,473 | $590,600 | $278,900 | $311,700 |
| 2024 | $2,473 | $302,335 | $0 | $0 |
| 2023 | $2,308 | $303,325 | $0 | $0 |
| 2022 | $2,305 | $293,480 | $0 | $0 |
| 2021 | $2,023 | $390,200 | $166,600 | $223,600 |
| 2020 | $1,860 | $352,500 | $133,300 | $219,200 |
| 2019 | $1,467 | $289,200 | $133,300 | $155,900 |
| 2018 | $1,495 | $281,600 | $125,700 | $155,900 |
| 2017 | $1,283 | $129,470 | $0 | $0 |
| 2016 | $1,392 | $129,470 | $0 | $0 |
| 2015 | $1,458 | $128,260 | $0 | $0 |
| 2014 | $1,450 | $126,995 | $0 | $0 |
Property History
| Date | Event | Price | Change | Sq Ft Price |
|---|---|---|---|---|
| 08/07/2025 08/07/25 | Price Changed | $622,900 | -0.3% | $225 / Sq Ft |
| 07/19/2025 07/19/25 | Price Changed | $624,900 | -3.8% | $226 / Sq Ft |
| 07/02/2025 07/02/25 | For Sale | $649,900 | -- | $235 / Sq Ft |
Purchase History
| Date | Type | Sale Price | Title Company |
|---|---|---|---|
| Interfamily Deed Transfer | -- | Legends Title Llc | |
| Warranty Deed | -- | Cottonwood Ttl Ins Agcy Inc | |
| Special Warranty Deed | -- | Netco | |
| Quit Claim Deed | -- | Servicelink | |
| Deed In Lieu Of Foreclosure | -- | Servicelink | |
| Warranty Deed | -- | Provo Land Title Company | |
| Interfamily Deed Transfer | -- | None Available | |
| Interfamily Deed Transfer | -- | None Available |
Mortgage History
| Date | Status | Loan Amount | Loan Type |
|---|---|---|---|
| Open | $100,000 | Credit Line Revolving | |
| Open | $340,000 | New Conventional | |
| Closed | $18,627 | Credit Line Revolving | |
| Closed | $300,800 | New Conventional | |
| Previous Owner | $247,122 | FHA |
Similar Homes in Orem, UT
Source: UtahRealEstate.com
MLS Number: 2096002
APN: 47-050-0011
- 225 W 1390 N
- 332 W Amiron Way Unit D
- 1438 N Amiron Way Unit B
- 1531 N 275 St W Unit 3
- 1557 N 275 St W Unit 1
- 1556 N 275 St W Unit 5
- 1543 N 275 St W Unit 2
- 1542 N 275 St W Unit 5
- 1527 N 275 St W Unit 4
- 1225 N 160 W Unit 23
- 1455 N Amiron Way Unit A
- 1455 N Amiron Way Unit D
- 140 W 1200 N
- 375 E 1600 St N Unit 8
- 1732 N 280 W
- 1071 N 150 W
- 1545 N State St Unit 11
- 1482 N 550 St W Unit 18
- 180 E 1520 N
- 1050 N 100 W
- 1080 N State St
- 355 W 920 N
- 675 W 1800 N
- 1117 E 200 S
- 855 N 820 W
- 1717 N 1030 W
- 1231 N 1050 W
- 962 W 880 N Unit ID1250639P
- 1807 Skyline Dr
- 562 E 720 N Unit 566
- 547 N 650 E
- 373 N 800 W Unit 371 Orem (Base)
- 40 N Orem Blvd
- 162 N 400 E Unit 162
- 1108 E 500 N
- 595 E Center St
- 1042 W Center St
- 96 S 1000 W Unit 96 S 1000 W, Orem, UT 84058
- 360 S State St
- 344 S 150 W Unit 334 S 150 W
