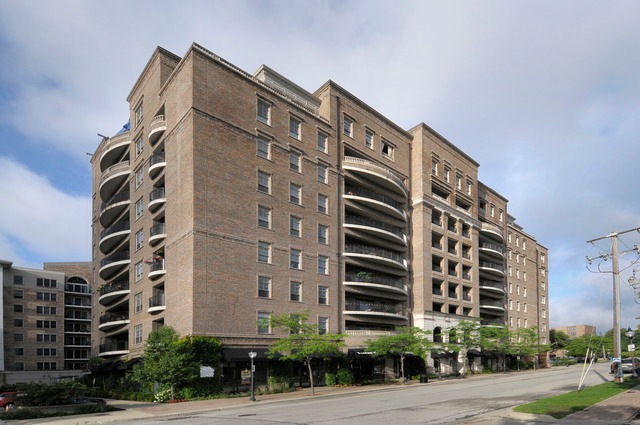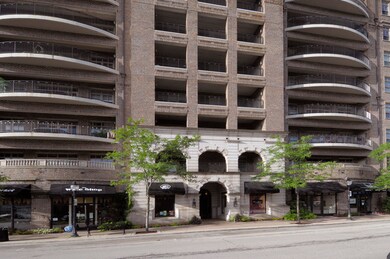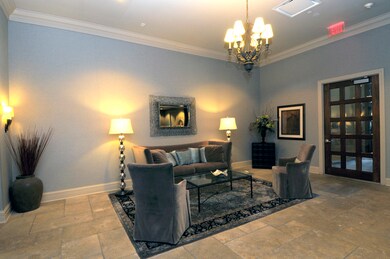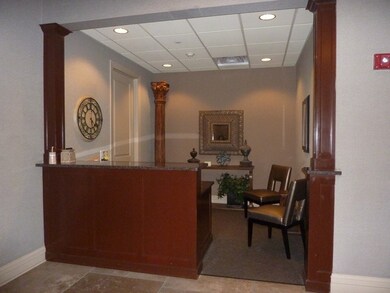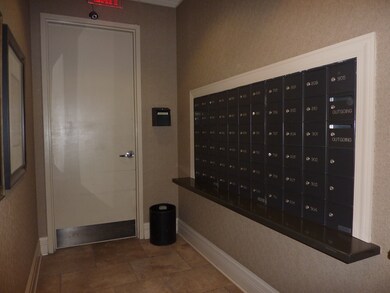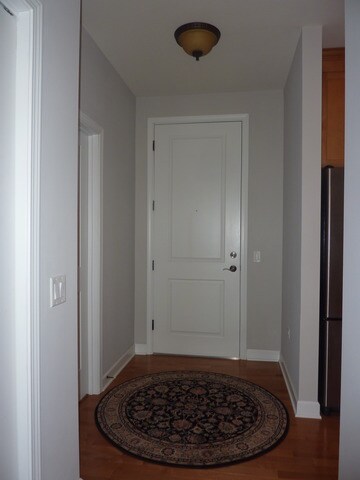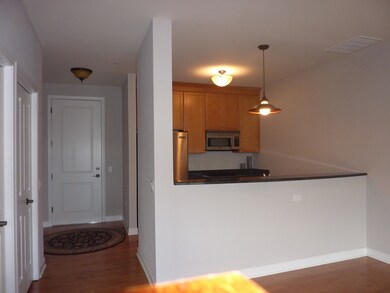
Highlights
- Wood Flooring
- 4-minute walk to Arlington Heights Station
- Attached Garage
- Westgate Elementary School Rated 9+
- Stainless Steel Appliances
- 2-minute walk to Harmony Park
About This Home
As of January 2023FABULOUS IN-TOWN CONDO WITH PANORAMIC VIEWS JUST STEPS FROM VIBRANT DOWNTOWN ARLINGTON HEIGHTS. OPEN FLOOR PLAN WITH 9' CEILINGS. 42" MAPLE KITCHEN CABINETS WITH CROWN MOLDING, GRANITE COUNTERTOPS AND BREAKFAST BAR AS WELL AS STAINLESS STEEL APPLIANCES AND HARDWOOD FLOORING MAKE FOR A GREAT KITCHEN. SPACIOUS LIVING ROOM/DINING ROOM COMBO WITH SLIDERS TO OVERSIZED BALCONY - IDEAL FOR OUTDOOR ENTERTAINING. SPACIOUS MASTER BEDROOM HAS TWO GREAT CLOSETS WITH BUILT-IN ORGANIZERS. FULL BATHROOM HAS ACCESSIBILITY THROUGH BEDROOM OR FROM FOYER. IN UNIT WASHER AND DRYER. INCLUDES ONE HEATED UNDERGROUND PARKING SPACE IN GARAGE WITH CAR WASHING AREA. STORAGE LOCKER LOCATED IN FRONT OF PARKING SPACE. CONCIERGE ON SITE. UNIT MAY BE TENANT OCCUPIED IF YOU'RE LOOKING FOR AN INVESTMENT PROPERTY. ALL NEW LIGHT FIXTURES, FRESHLY PAINTED AND BEDROOM CARPET PROFESSIONALLY CLEANED - READY FOR ITS NEW OWNER.
Property Details
Home Type
- Condominium
Est. Annual Taxes
- $5,376
Year Built
- 2006
HOA Fees
- $371 per month
Parking
- Attached Garage
- Garage ceiling height seven feet or more
- Heated Garage
- Garage Transmitter
- Garage Door Opener
- Parking Included in Price
- Garage Is Owned
Home Design
- Brick Exterior Construction
- Stone Siding
Interior Spaces
- Primary Bathroom is a Full Bathroom
- Entrance Foyer
- Storage
- Wood Flooring
Kitchen
- Oven or Range
- Microwave
- Dishwasher
- Stainless Steel Appliances
- Disposal
Laundry
- Dryer
- Washer
Utilities
- Forced Air Heating and Cooling System
- Heating System Uses Gas
- Individual Controls for Heating
- Lake Michigan Water
Community Details
- Pets Allowed
Ownership History
Purchase Details
Home Financials for this Owner
Home Financials are based on the most recent Mortgage that was taken out on this home.Purchase Details
Home Financials for this Owner
Home Financials are based on the most recent Mortgage that was taken out on this home.Purchase Details
Home Financials for this Owner
Home Financials are based on the most recent Mortgage that was taken out on this home.Similar Homes in Arlington Heights, IL
Home Values in the Area
Average Home Value in this Area
Purchase History
| Date | Type | Sale Price | Title Company |
|---|---|---|---|
| Deed | $305,000 | Proper Title | |
| Warranty Deed | $270,000 | Chicago Title | |
| Warranty Deed | $235,000 | Citywide Title Corporation |
Mortgage History
| Date | Status | Loan Amount | Loan Type |
|---|---|---|---|
| Open | $244,000 | Construction | |
| Previous Owner | $219,658,000 | New Conventional | |
| Previous Owner | $176,250 | New Conventional |
Property History
| Date | Event | Price | Change | Sq Ft Price |
|---|---|---|---|---|
| 01/03/2023 01/03/23 | Sold | $305,000 | -1.6% | $313 / Sq Ft |
| 12/02/2022 12/02/22 | Pending | -- | -- | -- |
| 11/29/2022 11/29/22 | For Sale | $309,900 | 0.0% | $318 / Sq Ft |
| 09/15/2020 09/15/20 | Rented | $1,940 | -1.8% | -- |
| 09/02/2020 09/02/20 | Under Contract | -- | -- | -- |
| 08/27/2020 08/27/20 | For Rent | $1,975 | 0.0% | -- |
| 04/20/2018 04/20/18 | Sold | $270,000 | -1.8% | $277 / Sq Ft |
| 02/24/2018 02/24/18 | Pending | -- | -- | -- |
| 02/17/2018 02/17/18 | For Sale | $274,900 | +17.0% | $282 / Sq Ft |
| 03/10/2016 03/10/16 | Sold | $235,000 | -9.6% | $241 / Sq Ft |
| 02/06/2016 02/06/16 | Pending | -- | -- | -- |
| 12/17/2015 12/17/15 | For Sale | $260,000 | -- | $267 / Sq Ft |
Tax History Compared to Growth
Tax History
| Year | Tax Paid | Tax Assessment Tax Assessment Total Assessment is a certain percentage of the fair market value that is determined by local assessors to be the total taxable value of land and additions on the property. | Land | Improvement |
|---|---|---|---|---|
| 2024 | $5,376 | $19,638 | $219 | $19,419 |
| 2023 | $5,178 | $19,638 | $219 | $19,419 |
| 2022 | $5,178 | $19,638 | $219 | $19,419 |
| 2021 | $5,044 | $16,758 | $49 | $16,709 |
| 2020 | $4,914 | $16,758 | $49 | $16,709 |
| 2019 | $4,890 | $18,624 | $49 | $18,575 |
| 2018 | $5,334 | $18,279 | $43 | $18,236 |
| 2017 | $5,271 | $18,279 | $43 | $18,236 |
| 2016 | $4,916 | $18,279 | $43 | $18,236 |
| 2015 | $4,774 | $16,167 | $104 | $16,063 |
| 2014 | $4,634 | $16,167 | $104 | $16,063 |
| 2013 | $4,518 | $16,167 | $104 | $16,063 |
Agents Affiliated with this Home
-

Seller's Agent in 2023
David Jaffe
@ Properties
(847) 275-5528
5 in this area
127 Total Sales
-
M
Buyer's Agent in 2020
Matthew Sieron
@ Properties
-

Seller's Agent in 2018
Karen Majerczak
Compass
(847) 913-6665
7 in this area
199 Total Sales
-

Seller's Agent in 2016
Sue Tharp
RE/MAX Suburban
(847) 370-8995
1 in this area
32 Total Sales
About This Building
Map
Source: Midwest Real Estate Data (MRED)
MLS Number: MRD09103417
APN: 03-29-340-031-1064
- 151 W Wing St Unit 301
- 408 W Campbell St
- 26 S Chestnut Ave
- 121 S Vail Ave Unit 504
- 110 S Dunton Ave Unit 2A
- 77 S Evergreen Ave Unit 1103
- 77 S Evergreen Ave Unit 1004
- 527 W Eastman St Unit 1A
- 110 S Evergreen Ave Unit 4CS
- 300 W Fremont St
- 218 S Vail Ave
- 227 S Mitchell Ave
- 411 N Arlington Heights Rd
- 16 E Euclid Ave
- 214 S Belmont Ave
- 406 S Evergreen Ave
- 443 S Dunton Ave
- 315 W Park St
- 530 S Vail Ave
- 9 N Beverly Ln
