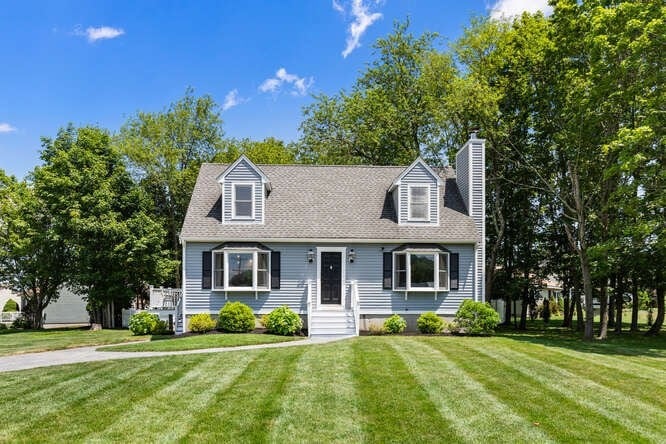
151 Whitehall Rd Amesbury, MA 01913
Estimated payment $4,579/month
Highlights
- Open Floorplan
- Cape Cod Architecture
- Deck
- Custom Closet System
- Landscaped Professionally
- Property is near public transit
About This Home
Located in the highly desirable Orchard Heights neighborhood, this beautifully updated 3-bedroom, 2-bath home offers nearly 2,000 sq ft of thoughtfully designed living space. The main level features a dedicated home office, a fully renovated full bathroom, and a freshly painted interior that brings a light, modern feel throughout. Upstairs, you'll find three well-appointed bedrooms and a second fully renovated bathroom, offering comfort and style for today’s lifestyle. The spacious living and dining areas flow seamlessly, perfect for everyday living and entertaining. The finished lower level provides exceptional flex space—ideal for a home gym, media room, playroom, or guest suite. Exterior updates include a freshly painted facade, enhancing the home's curb appeal. Enjoy close proximity to Woodsom Farm, Lake Gardner, Cider Hill Farm, and all the amenities of downtown Amesbury. This is the perfect blend of comfort, function, and location—don’t miss your chance to make it yours!
Home Details
Home Type
- Single Family
Est. Annual Taxes
- $9,021
Year Built
- Built in 1990 | Remodeled
Lot Details
- 0.46 Acre Lot
- Fenced Yard
- Fenced
- Landscaped Professionally
- Corner Lot
- Sprinkler System
- Property is zoned R40
Home Design
- Cape Cod Architecture
- Frame Construction
- Shingle Roof
- Concrete Perimeter Foundation
Interior Spaces
- Open Floorplan
- Wainscoting
- Recessed Lighting
- Decorative Lighting
- Light Fixtures
- Bay Window
- Insulated Doors
- Home Office
- Bonus Room
Kitchen
- Breakfast Bar
- Range
- Microwave
- Dishwasher
- Stainless Steel Appliances
- Solid Surface Countertops
Flooring
- Laminate
- Ceramic Tile
- Vinyl
Bedrooms and Bathrooms
- 3 Bedrooms
- Primary bedroom located on second floor
- Custom Closet System
- Walk-In Closet
- 2 Full Bathrooms
- Bathtub with Shower
- Separate Shower
- Linen Closet In Bathroom
Laundry
- Laundry on main level
- Dryer
- Washer
Finished Basement
- Basement Fills Entire Space Under The House
- Interior and Exterior Basement Entry
- Sump Pump
Parking
- 4 Car Parking Spaces
- Paved Parking
- Open Parking
- Off-Street Parking
Eco-Friendly Details
- Energy-Efficient Thermostat
Outdoor Features
- Deck
- Outdoor Storage
- Porch
Location
- Property is near public transit
- Property is near schools
Schools
- Cashman Elementary School
- Amesbury Middle School
- Amesbury High School
Utilities
- Forced Air Heating and Cooling System
- 1 Cooling Zone
- 1 Heating Zone
- Heating System Uses Oil
- Water Heater
- Internet Available
- Cable TV Available
Listing and Financial Details
- Assessor Parcel Number M:23 B:0027,3665123
Community Details
Recreation
- Park
Additional Features
- No Home Owners Association
- Shops
Map
Home Values in the Area
Average Home Value in this Area
Tax History
| Year | Tax Paid | Tax Assessment Tax Assessment Total Assessment is a certain percentage of the fair market value that is determined by local assessors to be the total taxable value of land and additions on the property. | Land | Improvement |
|---|---|---|---|---|
| 2025 | $9,021 | $589,600 | $241,700 | $347,900 |
| 2024 | $9,007 | $575,900 | $228,000 | $347,900 |
| 2023 | $7,967 | $487,600 | $198,200 | $289,400 |
| 2022 | $7,302 | $412,800 | $172,400 | $240,400 |
| 2021 | $6,707 | $367,500 | $133,100 | $234,400 |
| 2020 | $6,171 | $359,200 | $128,000 | $231,200 |
| 2019 | $6,183 | $336,600 | $128,000 | $208,600 |
| 2018 | $6,060 | $319,100 | $121,800 | $197,300 |
| 2017 | $5,863 | $293,900 | $121,800 | $172,100 |
| 2016 | $5,824 | $287,200 | $121,800 | $165,400 |
| 2015 | $5,798 | $282,300 | $121,800 | $160,500 |
| 2014 | $5,373 | $256,200 | $121,800 | $134,400 |
Property History
| Date | Event | Price | Change | Sq Ft Price |
|---|---|---|---|---|
| 07/03/2025 07/03/25 | Pending | -- | -- | -- |
| 06/26/2025 06/26/25 | For Sale | $699,000 | +74.8% | $354 / Sq Ft |
| 09/12/2017 09/12/17 | Sold | $400,000 | +2.6% | $204 / Sq Ft |
| 07/11/2017 07/11/17 | Pending | -- | -- | -- |
| 07/04/2017 07/04/17 | For Sale | $389,900 | 0.0% | $199 / Sq Ft |
| 06/09/2017 06/09/17 | Pending | -- | -- | -- |
| 06/02/2017 06/02/17 | For Sale | $389,900 | -- | $199 / Sq Ft |
Purchase History
| Date | Type | Sale Price | Title Company |
|---|---|---|---|
| Quit Claim Deed | -- | None Available | |
| Quit Claim Deed | -- | None Available | |
| Deed | -- | -- |
Mortgage History
| Date | Status | Loan Amount | Loan Type |
|---|---|---|---|
| Previous Owner | $338,000 | New Conventional | |
| Previous Owner | $222,000 | New Conventional |
Similar Homes in Amesbury, MA
Source: MLS Property Information Network (MLS PIN)
MLS Number: 73397192
APN: AMES-000023-000000-000029
- 20 Mason Ct
- 27 Mason Ct Unit 27
- 12 Mason Ct
- 29 Adams Ct
- 9 Adams Ct
- 98 S Hampton Rd
- 25 Whittier Meadows Dr
- 179 Lions Mouth Rd
- 48 Orchard St
- 5 Moncrief St Unit 1
- 261 Main Ave
- 81 High St Unit 27
- 11 Whittier Meadows Dr Unit 11
- 17 Whitehall Rd
- 129 Friend St
- 1 Brown Ave Unit 2-51
- 1 Brown Ave Unit 2-70
- 19 Perkins St
- 19 Prospect St
- 15 W Whitehall Rd Unit 43






