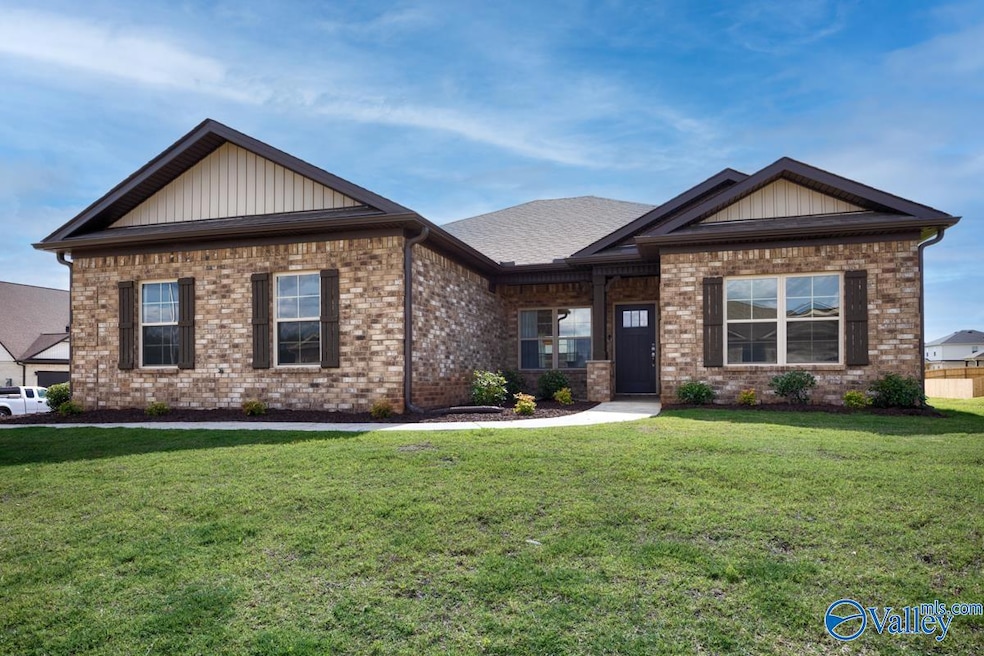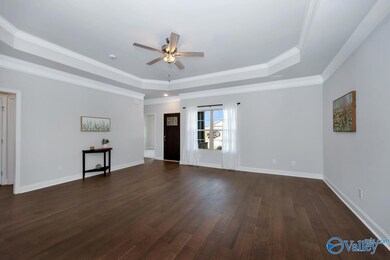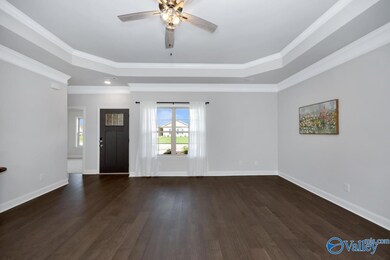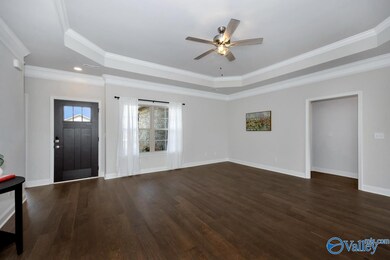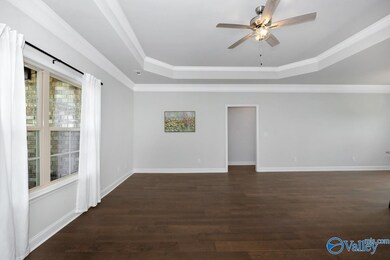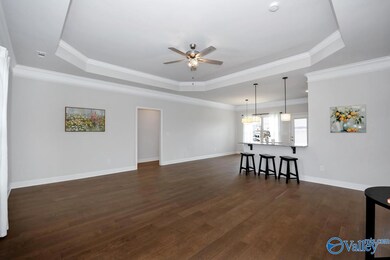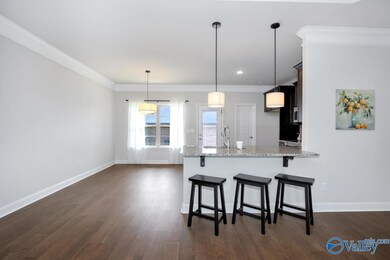151 Wilcot Rd Meridianville, AL 35759
Estimated payment $1,650/month
Highlights
- New Construction
- Corner Lot
- 2 Car Attached Garage
- Lynn Fanning Elementary School Rated A-
- Covered Patio or Porch
- Soaking Tub
About This Home
1.99% USDA, VA & FHA!!!! This NEW home boasts open concept living accentuated by lavish finishes including wide plank hard wood floors, elegant crown molding & designer light fixtures. The kitchen boasts ample prep space on the granite peninsula countertop and stainless-steel appliances. The primary suite is the perfect retreat w/ trey ceiling & the spa like ensuite w/ upgraded tile flooring, walk-in closet, soaking tub & separate shower. Enjoy amazing views of your back yard from all living spaces. 30-year architectural shingles & full brick exterior. Don’t miss out on one of the final opportunities in this established neighborhood. Take advantage of 10k your way until June 8th!
Home Details
Home Type
- Single Family
Est. Annual Taxes
- $1,008
Lot Details
- 0.27 Acre Lot
- Corner Lot
HOA Fees
- $13 Monthly HOA Fees
Home Design
- New Construction
- Brick Exterior Construction
- Slab Foundation
Interior Spaces
- 1,682 Sq Ft Home
- Property has 1 Level
- Crown Molding
- Living Room
- Dining Room
- Laundry Room
Kitchen
- Oven or Range
- Microwave
- Dishwasher
Bedrooms and Bathrooms
- 4 Bedrooms
- En-Suite Bathroom
- 2 Full Bathrooms
- Soaking Tub
Parking
- 2 Car Attached Garage
- Front Facing Garage
- Garage Door Opener
- Driveway
Outdoor Features
- Covered Patio or Porch
Schools
- Meridianville Elementary School
- Hazel Green High School
Utilities
- Central Heating and Cooling System
- Private Sewer
Community Details
- Walker Hill Association
- Built by HYDE HOMES LLC
- Walker Hill Subdivision
Listing and Financial Details
- Tax Lot 71
- Assessor Parcel Number 0803080000005.333
Map
Home Values in the Area
Average Home Value in this Area
Tax History
| Year | Tax Paid | Tax Assessment Tax Assessment Total Assessment is a certain percentage of the fair market value that is determined by local assessors to be the total taxable value of land and additions on the property. | Land | Improvement |
|---|---|---|---|---|
| 2025 | $1,008 | $28,140 | $6,500 | $21,640 |
| 2024 | $1,008 | $6,760 | $6,760 | $0 |
| 2023 | $226 | $6,760 | $6,760 | $0 |
| 2022 | $226 | $6,760 | $6,760 | $0 |
Property History
| Date | Event | Price | List to Sale | Price per Sq Ft |
|---|---|---|---|---|
| 09/12/2025 09/12/25 | Price Changed | $294,000 | -1.7% | $175 / Sq Ft |
| 06/11/2025 06/11/25 | For Sale | $299,000 | -- | $178 / Sq Ft |
Purchase History
| Date | Type | Sale Price | Title Company |
|---|---|---|---|
| Deed | $75,000 | None Listed On Document |
Mortgage History
| Date | Status | Loan Amount | Loan Type |
|---|---|---|---|
| Closed | $238,400 | Credit Line Revolving |
Source: ValleyMLS.com
MLS Number: 21891358
APN: 08-03-08-0-000-005.333
- 159 Wilcot Rd
- 360 Anna Dora Way
- 140 Wilcot Rd
- 107 Fig Tree Rd
- 14 Steger Rd
- 110 Old Dirt Rd
- 368 Anna Dora Way
- 111 Old Dirt Rd
- 107 Old Dirt Rd
- 210 Irish Hill Dr
- The Chelsea A Plan at Walker's Hill
- The Aiken Plan at Walker's Hill
- The Franklin C Plan at Walker's Hill
- The Everett Plan at Walker's Hill
- The Shelby A Plan at Walker's Hill
- The Butler Plan at Walker's Hill
- The Daphne Plan at Walker's Hill
- The Asheville Plan at Walker's Hill
- The Franklin Plan at Walker's Hill
- 218 Irish Hill Dr
- 112 Fig Tree Rd
- 217 Wilcot Rd
- 243 Irish Hill Dr
- 240 Wilcot Rd
- 309 Avebury Rd
- 167 Red Fox Way
- 117 Red Fox Way
- 285 Shangrila Way
- 125 Caspian Ln
- 284 Susan Lynn Dr
- 111 Carleighfalls Dr
- 130 Nettle Leaf Dr
- 109 Old Shell Rd
- 141 Patterson Ln
- 213 Iron Cir
- 205 Holt St
- 100 Waterway Dr
- 212 Cotton Bayou Dr
- 115 Waterway Dr
- 145 Chesire Cove Ln
