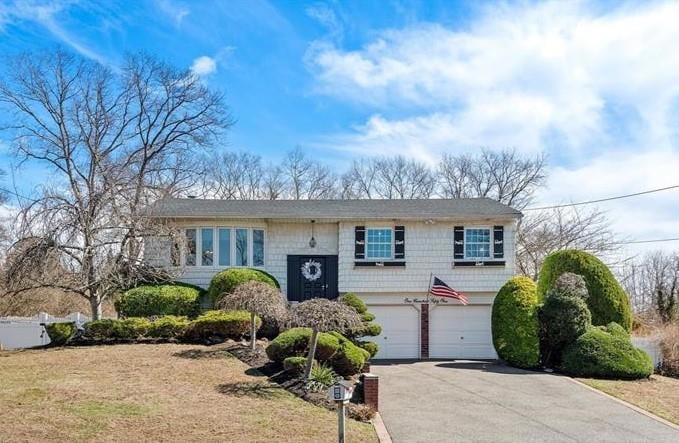
151 Woodbury Rd Hauppauge, NY 11788
Hauppauge NeighborhoodHighlights
- In Ground Pool
- Deck
- Cathedral Ceiling
- Hauppauge Middle School Rated A-
- Raised Ranch Architecture
- Wood Flooring
About This Home
As of July 2025"Price Correction for your Benefit This exceptional property has been strategically adjusted to reflect its true market value, creating an incredible opportunity for savvy buyers. The photos are not staged... It's all real. Don't miss your chance to secure this home at a more competitive price!"
Beautiful Hi-Ranch in Hauppauge School District with Pool & Expansive Yard
Lovingly maintained by long-time owners, this stunning Hi-Ranch in Hauppauge offers the perfect blend of comfort, space, and outdoor enjoyment. Nestled on a .45-acre lot, this home boasts lush landscaping and a 20x40 in-ground pool with a diving board, creating a private backyard retreat.
This home is designed for relaxation and entertainment, featuring 4 bedrooms and 3 full baths. The spacious lower-level Great Room (22x16) provides a warm and inviting space, while the upper-level covered deck (22x16) offers a perfect spot to enjoy outdoor dining with views of the backyard. A lower rear patio with pavers leads to a room for Mom with a full bath.
With gas-forced air heating and gas cooking, this home is not only beautiful but also efficient. Ideally situated just one block from an updated park and playground, and with easy access to schools, shopping, and transportation, the location is as convenient as it is desirable.
Designed with thoughtful amenities and timeless appeal, this home is ready to be appreciated by a discerning eye.
Last Agent to Sell the Property
Tapestry Real Estate of Queens Brokerage Phone: 718-460-1943 License #31PO0764530 Listed on: 03/16/2025
Home Details
Home Type
- Single Family
Est. Annual Taxes
- $10,800
Year Built
- Built in 1962
Lot Details
- 0.45 Acre Lot
- Lot Dimensions are 103x195
- Vinyl Fence
- Chain Link Fence
- Perimeter Fence
- Landscaped
- Level Lot
- Back Yard Fenced and Front Yard
Parking
- 1 Car Garage
- 4 Carport Spaces
Home Design
- Raised Ranch Architecture
- Brick Exterior Construction
- Aluminum Siding
Interior Spaces
- 1,926 Sq Ft Home
- 2-Story Property
- Crown Molding
- Cathedral Ceiling
Kitchen
- Oven
- Dishwasher
- Stainless Steel Appliances
- Kitchen Island
Flooring
- Wood
- Carpet
- Ceramic Tile
- Vinyl
Bedrooms and Bathrooms
- 4 Bedrooms
- 3 Full Bathrooms
Laundry
- Dryer
- Washer
Finished Basement
- Walk-Out Basement
- Basement Fills Entire Space Under The House
Outdoor Features
- In Ground Pool
- Deck
- Covered patio or porch
Schools
- Bretton Woods Elementary School
- Hauppauge Middle School
- Hauppauge High School
Utilities
- Central Air
- Cooling System Mounted To A Wall/Window
- Pellet Stove burns compressed wood to generate heat
- Cesspool
Listing and Financial Details
- Legal Lot and Block 74 / 1
- Assessor Parcel Number 472800106900
Similar Homes in the area
Home Values in the Area
Average Home Value in this Area
Mortgage History
| Date | Status | Loan Amount | Loan Type |
|---|---|---|---|
| Closed | $230,000 | Adjustable Rate Mortgage/ARM | |
| Closed | $150,000 | Reverse Mortgage Home Equity Conversion Mortgage | |
| Closed | $96,957 | Unknown | |
| Closed | $65,600 | Credit Line Revolving | |
| Closed | $82,869 | Unknown | |
| Closed | $35,000 | Stand Alone Second |
Property History
| Date | Event | Price | Change | Sq Ft Price |
|---|---|---|---|---|
| 07/25/2025 07/25/25 | Sold | $835,000 | -6.2% | $434 / Sq Ft |
| 04/17/2025 04/17/25 | Pending | -- | -- | -- |
| 03/16/2025 03/16/25 | For Sale | $890,000 | 0.0% | $462 / Sq Ft |
| 03/12/2025 03/12/25 | Price Changed | $890,000 | -- | $462 / Sq Ft |
Tax History Compared to Growth
Tax History
| Year | Tax Paid | Tax Assessment Tax Assessment Total Assessment is a certain percentage of the fair market value that is determined by local assessors to be the total taxable value of land and additions on the property. | Land | Improvement |
|---|---|---|---|---|
| 2024 | -- | $48,300 | $10,000 | $38,300 |
| 2023 | -- | $48,300 | $10,000 | $38,300 |
| 2022 | $8,281 | $48,300 | $10,000 | $38,300 |
| 2021 | $8,281 | $48,300 | $10,000 | $38,300 |
| 2020 | $8,540 | $48,300 | $10,000 | $38,300 |
| 2019 | $8,281 | $0 | $0 | $0 |
| 2018 | -- | $48,300 | $10,000 | $38,300 |
| 2017 | $8,743 | $48,300 | $10,000 | $38,300 |
| 2016 | $8,387 | $48,300 | $10,000 | $38,300 |
| 2015 | -- | $48,300 | $10,000 | $38,300 |
| 2014 | -- | $48,300 | $10,000 | $38,300 |
Agents Affiliated with this Home
-
J
Seller's Agent in 2025
Jim Powers
Tapestry Real Estate of Queens
-
E
Buyer's Agent in 2025
Edward Pearson
Exit Realty Achieve
-
D
Buyer Co-Listing Agent in 2025
Diane Mascellaro
Exit Realty Achieve
Map
Source: OneKey® MLS
MLS Number: 831212
APN: 0500-040-00-01-00-074-000
- 68 Joyce Dr
- 64 Woodbury Rd
- 0 Bridge Rd Unit KEY814925
- 92 Lincoln Blvd
- 189 Feller Dr Unit 172
- 141 Feller Dr Unit 218
- 1 Adams Rd
- 78 Feller Dr
- 33 Feller Dr
- 30 Dale Ln
- 20 Anne Ln
- 154 Mac Arthur Blvd
- 73 Adams Rd Unit 2B
- 235 Roosevelt Blvd
- 71 Adams Rd Unit 1
- 77 Adams Rd Unit 1D
- 101 Grissom Way
- 16 Lace Ln
- 18 Hilliard Ave
- 113 Gates Ave
