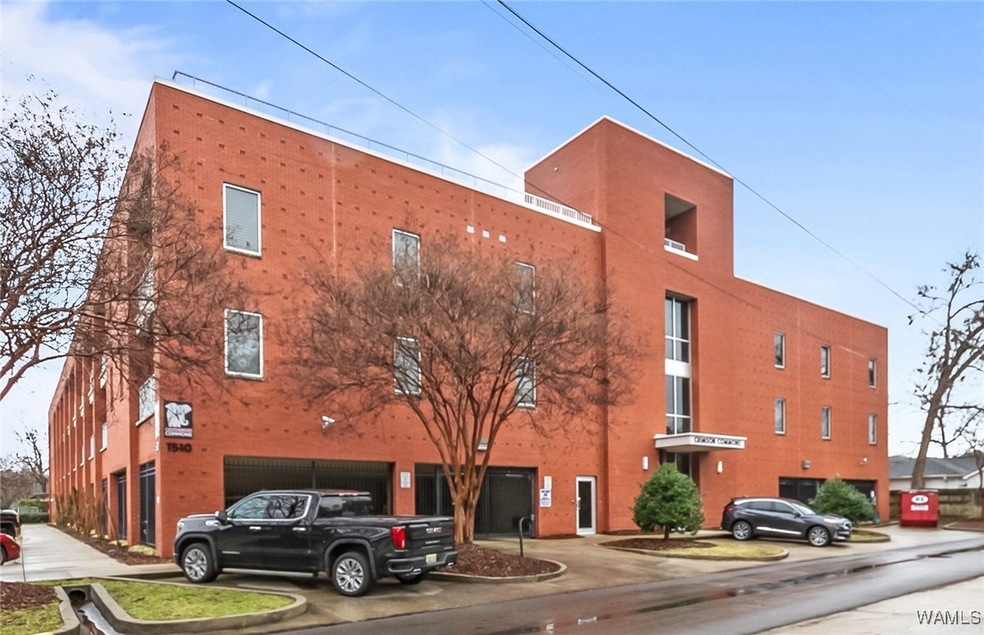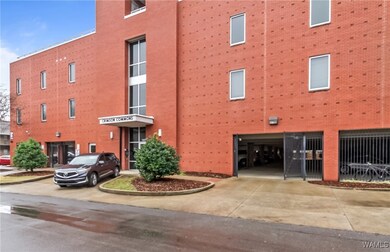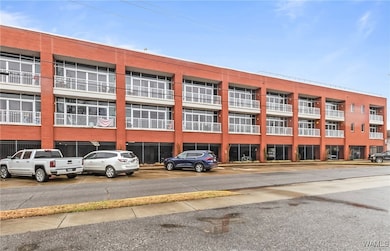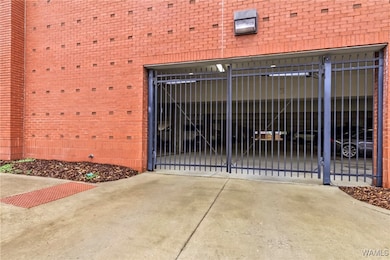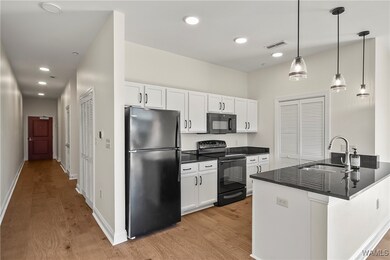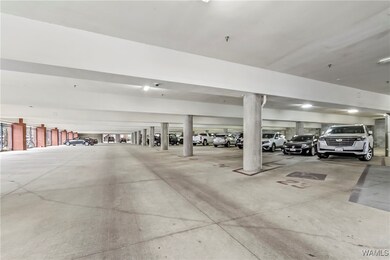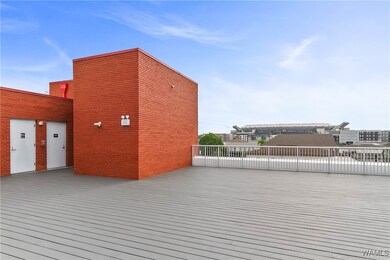1510 9th St Unit 214 Tuscaloosa, AL 35401
University Area NeighborhoodEstimated payment $3,027/month
Highlights
- Open Floorplan
- Cooling Available
- Heating Available
- Rock Quarry Elementary School Rated A-
- Laundry closet
About This Home
Come see this newly listed Crimson Commons condo—ideal for a student, weekend getaway, or investment opportunity! This beautiful 2-bedroom, 2-bath unit is just five blocks from Bryant–Denny Stadium and three blocks from The Strip, placing you right in the heart of the University of Alabama community. Enjoy an open-concept layout featuring beautiful wood floors, a spacious living area filled with natural light, and access to a private balcony. The kitchen offers granite countertops, white cabinetry, and bar seating. Both bedrooms are generously sized, each with an en-suite bath featuring granite counters, large tile, and walk-in showers. This condo also includes two reserved parking spaces in a gated, covered garage. HOA is $240/month covering internet, trash and water for the unit. Vacant and move-in ready, call today to schedule a showing!
Property Details
Home Type
- Condominium
Est. Annual Taxes
- $1,255
Year Built
- Built in 2009
HOA Fees
- $240 Monthly HOA Fees
Home Design
- Flat Roof Shape
- Brick Exterior Construction
Interior Spaces
- 1,025 Sq Ft Home
- 1-Story Property
- Open Floorplan
- Laundry closet
Bedrooms and Bathrooms
- 2 Bedrooms
- 2 Full Bathrooms
Schools
- Rock Quarry Elementary School
- Northridge Middle School
- Northridge High School
Utilities
- Cooling Available
- Heating Available
- Water Heater
Community Details
- Crimson Commons Subdivision
Listing and Financial Details
- Assessor Parcel Number 31-06-23-2-026-409.036
Map
Home Values in the Area
Average Home Value in this Area
Tax History
| Year | Tax Paid | Tax Assessment Tax Assessment Total Assessment is a certain percentage of the fair market value that is determined by local assessors to be the total taxable value of land and additions on the property. | Land | Improvement |
|---|---|---|---|---|
| 2024 | $1,255 | $53,860 | $0 | $53,860 |
| 2023 | $1,387 | $56,700 | $0 | $56,700 |
| 2022 | $2,948 | $57,240 | $0 | $57,240 |
| 2021 | $3,014 | $58,520 | $0 | $58,520 |
| 2020 | $3,013 | $58,500 | $0 | $58,500 |
| 2019 | $3,013 | $58,500 | $0 | $58,500 |
| 2018 | $3,013 | $58,500 | $0 | $58,500 |
| 2017 | $2,791 | $0 | $0 | $0 |
| 2016 | $2,689 | $0 | $0 | $0 |
| 2015 | $2,737 | $0 | $0 | $0 |
| 2014 | -- | $51,080 | $0 | $51,080 |
Property History
| Date | Event | Price | List to Sale | Price per Sq Ft | Prior Sale |
|---|---|---|---|---|---|
| 11/12/2025 11/12/25 | Pending | -- | -- | -- | |
| 11/05/2025 11/05/25 | For Sale | $507,900 | +34.8% | $496 / Sq Ft | |
| 10/18/2022 10/18/22 | Sold | $376,900 | -0.8% | $368 / Sq Ft | View Prior Sale |
| 10/11/2022 10/11/22 | Pending | -- | -- | -- | |
| 10/03/2022 10/03/22 | Price Changed | $379,900 | -2.6% | $371 / Sq Ft | |
| 10/03/2022 10/03/22 | For Sale | $389,900 | -- | $380 / Sq Ft |
Purchase History
| Date | Type | Sale Price | Title Company |
|---|---|---|---|
| Warranty Deed | $376,900 | -- | |
| Deed | $259,925 | -- |
Mortgage History
| Date | Status | Loan Amount | Loan Type |
|---|---|---|---|
| Previous Owner | $194,925 | No Value Available |
Source: West Alabama Multiple Listing Service
MLS Number: 171833
APN: 31-06-23-2-026-409.036
- 1521 8th St
- 1506 8th St
- 1707 7th St
- 1426 Paul W Bryant Dr Unit 10
- 1402 9th St Unit 23
- 847 Gene Stallings Ave
- 817 Gene Stallings Ave
- 900 Gene Stallings Ave Unit 2
- 900 Gene Stallings Ave Unit 8
- 900 Gene Stallings Ave Unit 5
- 835 Gene Stallings Ave
- 818 Queen City Ave
- 900 Red Drew Ave Unit 7
- 1401 6th St Unit 1C
- 1300 Paul William Bryant Dr Unit 100
- 1020 Oak Ave Unit 3
- 1928 8th St Unit 203
- 1228 8th St Unit 212
- 1228 8th St Unit 412
- 1228 8th St Unit 104
