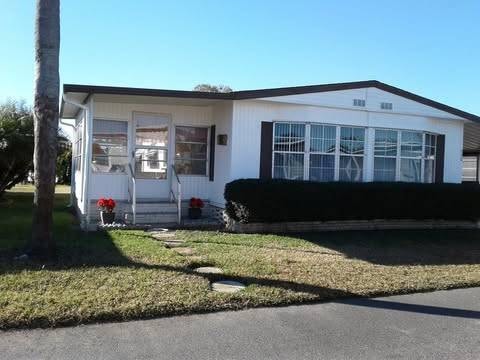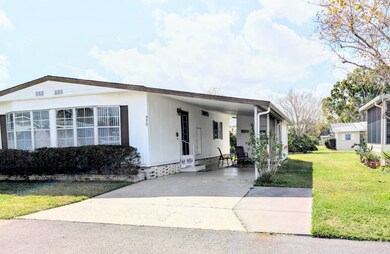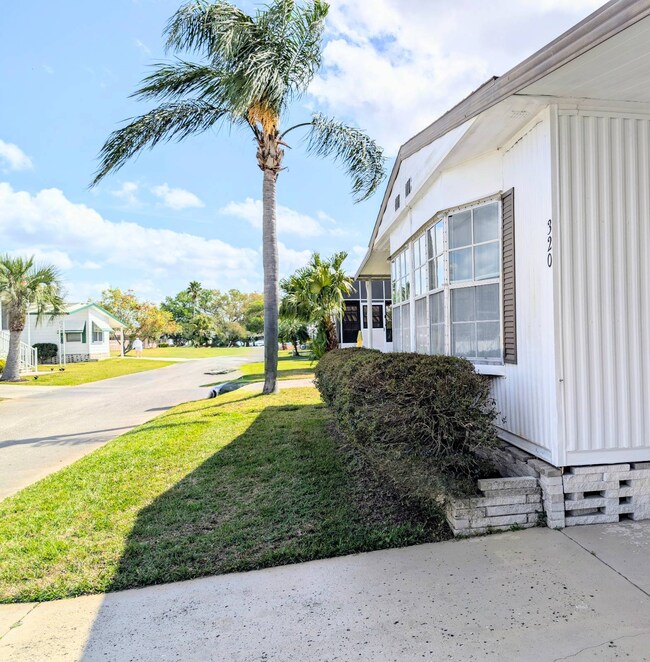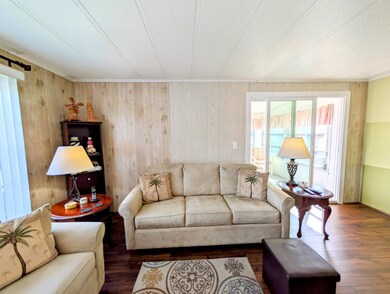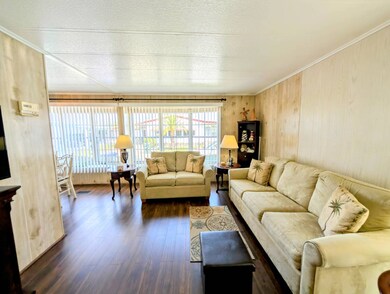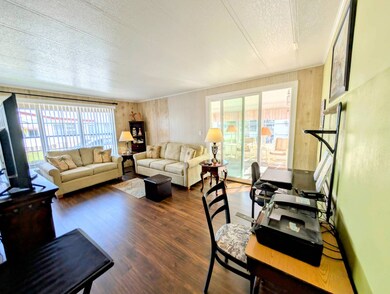1510 Ariana St Unit 320 Lakeland, FL 33803
Westgate Central NeighborhoodEstimated payment $220/month
Highlights
- Active Adult
- Open Floorplan
- Screened Porch
- Gated Community
- Clubhouse
- Community Pool
About This Home
Welcome to your Florida oasis located in Woodbrook Estates a Gated Community! Priced well below market price as seller is very motivated! The home is being offered FURNISHED, including dishes,cookware and linens. The only items in the pictures she intends to take are a few sentimental personal pictures and knick knacks. Everything else STAYS! This well maintained double-wide manufactured home has bay windows completely across the front of the home allowing for plenty of light to radiate throughout. All the windows are complete with white vertical blinds and some window treatments From the carport you enter the kitchen complete with dishwasher, electric range, refrigerator, double sinks with ample cabinetry for storage along with a pantry closet. The kitchen is open to the formal dining area complete with a gorgeous mirrored built in hutch with glass front doors to show off your favorite china.The dining room table and chairs are illuminated by a modern style lighted ceiling fan. The entire home has newer easy to clean walnut finished laminate flooring with the exception of the bathrooms. The dining area is open and flows into the living room area complete with a barely used and clean matching sofa and loveseat set with Palm tree pillows which lend to the tropic Florida feel this home offers, along with three lovely matching end tables and lamps. This room also offers an electric fireplace that is not only cozy but actually puts out heat on the few days you may need it. There is also a flat screen TV. The home has a central HVAC unit that has received annual maintenance every year. Off of the living room are a recently installed set of double pane sliding glass doors which lead to your freshly painted, private screened in lanai surrounded completely with windows. A great place to just relax and enjoy your morning coffee and Florida's beautiful sunshine. Located just outside of the lanai in front, are concrete steps which is another entry way into the home.The home boasts 2 bedrooms complete with queen beds in each along with dressers, chest of drawers and walk in closet. The master has an en-suite bathroom with updated vanity tops and light fixtures and a step in shower with glass door enclosures and 2 built in seats. The guest bathroom located in the hallway is very spacious and features a tub shower combo, plenty of storage cabinets and an extra wide vanity with lighted mirror There is also a broom/coat closet conveniently in the hallway. At the start of the carport is a spacious storage/laundry room complete with a Westinghouse Washer/Dryer set. The driveway is long enough to accommodate two cars. The backyard allows space for an outside gathering or a place of privacy to just relax with a cold drink. Don't let this one get away as it won't last long!. Home sold 'As Is' without warranties or guarantees by seller and/or Broker. All listing information is deemed reliable but not guaranteed and should be independently verified through personal inspection and/or by appropriate professionals. The buyer assumes full responsibility for obtaining all current rates of lot rent, fees, or pass-on costs associated with the community, park, or home from the community/park manager.
Property Details
Home Type
- Mobile/Manufactured
Year Built
- Built in 1981
Parking
- Driveway
Home Design
- Rubber Roof
- Aluminum Siding
Interior Spaces
- 840 Sq Ft Home
- Open Floorplan
- Living Room
- Screened Porch
- Laminate Flooring
Kitchen
- Oven
- Microwave
- Dishwasher
- Laminate Countertops
Bedrooms and Bathrooms
- 2 Bedrooms
- En-Suite Primary Bedroom
- 2 Full Bathrooms
Laundry
- Dryer
- Washer
Utilities
- Forced Air Zoned Heating and Cooling System
- Water Heater
Additional Features
- Land Lease of $778
- Property is near a bus stop
Community Details
Overview
- Active Adult
- Woodbrook Estates Community
- Woodbrook Estates Subdivision
Recreation
- Community Pool
Pet Policy
- Pets Allowed
Additional Features
- Clubhouse
- Gated Community
Map
Home Values in the Area
Average Home Value in this Area
Property History
| Date | Event | Price | Change | Sq Ft Price |
|---|---|---|---|---|
| 05/07/2025 05/07/25 | Price Changed | $34,900 | -7.9% | $42 / Sq Ft |
| 03/11/2025 03/11/25 | Price Changed | $37,900 | -5.0% | $45 / Sq Ft |
| 03/04/2025 03/04/25 | For Sale | $39,900 | -- | $48 / Sq Ft |
Source: My State MLS
MLS Number: 11444350
- 1510 Ariana St Unit 46
- 1510 Ariana St Unit 54
- 1510 Ariana St Unit 242
- 1510 Ariana St Unit 290
- 1510 Ariana St Unit 79
- 1510 Ariana St Unit 236
- 1510 Ariana St Unit 248
- 1510 Ariana St Unit 321
- 1510 Ariana St Unit 150
- 1510 Ariana St Unit 340
- 1510 Ariana St Unit 251
- 1510 Ariana St Unit 346
- 1510 Ariana St Unit 430
- 1510 Ariana St Unit 296
- 1510 Ariana St Unit 2
- 1510 Ariana St Unit 220
- 1510 Ariana St Unit 130
- 1510 Ariana St Unit 111
- 1510 Ariana St Unit 281
- 1510 Ariana St Unit 241
- 534 Grasslands Village Cir Unit 534
- 649 Grasslands Village Cir Unit 57
- 1776 Harden Blvd
- 311 Lighthouse Way Unit 311
- 1206 S Wabash Ave
- 829 W Carole St
- 829 W Carole St Unit 829 W Carole St
- 915 Ariana St
- 1221 Hartsell Ave
- 3407 Cup Dr
- 1213 Hartsell Ave
- 101 Lake Hunter Dr Unit 15
- 1555 Village Center Dr
- 1829 Ruby St
- 1100 Oakbridge Pkwy
- 3406 Cup Dr
- 1604 Fairview Ave
- 2811 Ivy Lake Ct
- 1238 Herschell St
- 52 Lake Hunter Dr
